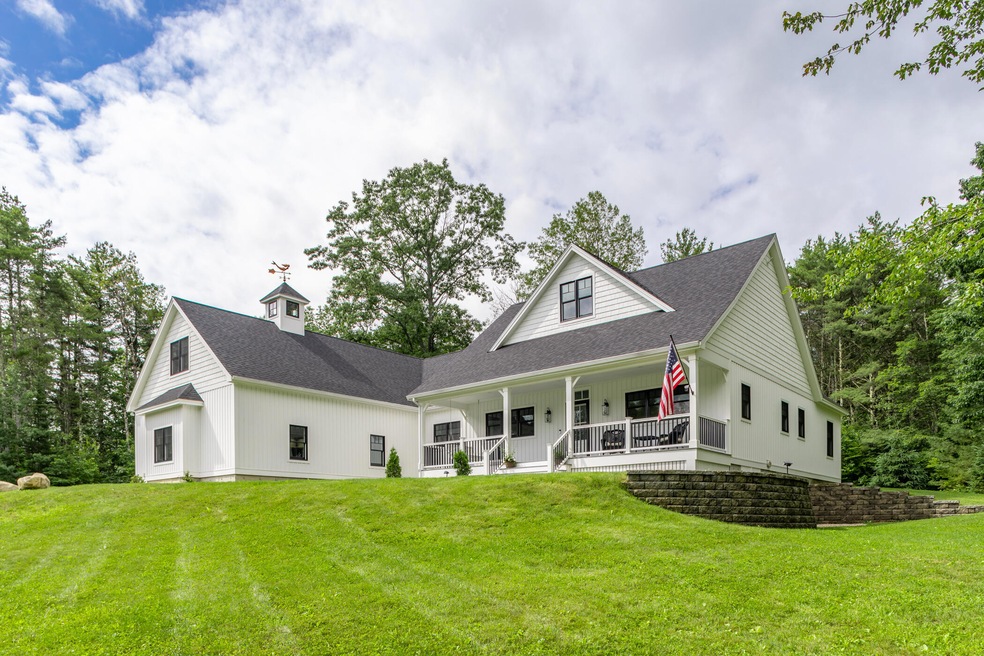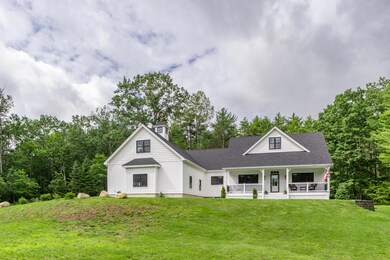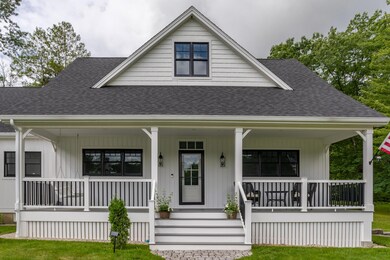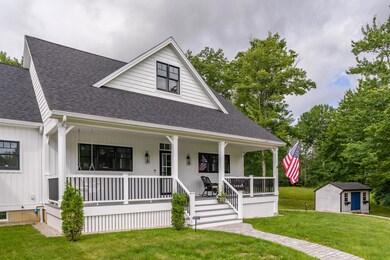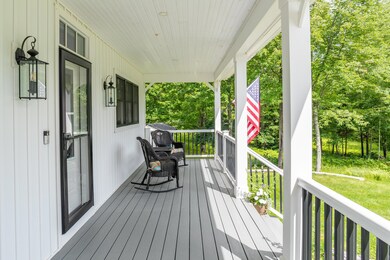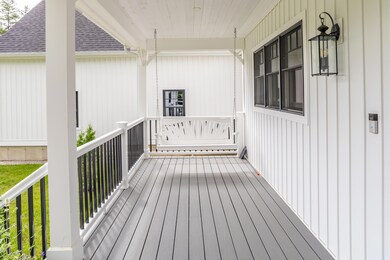
482 Cole Rd Kennebunk, ME 04043
Highlights
- Scenic Views
- Wooded Lot
- Farmhouse Style Home
- 8.07 Acre Lot
- Cathedral Ceiling
- Bonus Room
About This Home
As of August 2023Welcome to this serene farmhouse nestled on over 8 acres of picturesque land. This newer home offers a tranquil and peaceful location that harmoniously blends with nature, providing an idyllic retreat from the bustle of everyday life.
The property features a thoughtfully designed one-floor layout. Step inside and be greeted by an inviting interior adorned with modern finishes and a warm ambiance. The open floor plan connects the living, dining, and kitchen areas, fostering an inclusive atmosphere ideal for entertaining guests or enjoying quality time with loved ones.
The well-appointed kitchen, is equipped with top-of-the-line appliances, custom cabinetry, and an amazing butlers pantry! The living and dining area boast soaring ceilings with exposed beams, gas fireplace and seamlessly connects to the three season porch!
The primary suite provides a private oasis, complete with a spacious bedroom, a luxurious en-suite bathroom, and ample closet space. Additional bedrooms and bathrooms offer comfort and flexibility to accommodate family, guests, or even transform a room into a home office or study. The second floor features a large bonus room and connected storage space for easy access.
Additional features include: Whole house generator, heat pumps for a/c and optional heat, radiant floors on entire first level, beautiful stoned patio with built in grill.
Conveniently located yet tucked away, this beautiful property offers the perfect balance between peaceful seclusion and accessibility to modern amenities.
Home Details
Home Type
- Single Family
Est. Annual Taxes
- $8,217
Year Built
- Built in 2020
Lot Details
- 8.07 Acre Lot
- Rural Setting
- Landscaped
- Lot Has A Rolling Slope
- Wooded Lot
- Property is zoned RC
Parking
- 2 Car Direct Access Garage
- Automatic Garage Door Opener
- Garage Door Opener
- Gravel Driveway
Property Views
- Scenic Vista
- Woods
Home Design
- Farmhouse Style Home
- Concrete Foundation
- Wood Frame Construction
- Shingle Roof
- Composition Roof
- Vinyl Siding
- Concrete Perimeter Foundation
Interior Spaces
- 3,180 Sq Ft Home
- 1-Story Property
- Built-In Features
- Cathedral Ceiling
- Skylights
- Gas Fireplace
- Mud Room
- Living Room
- Dining Room
- Bonus Room
- Sun or Florida Room
- Tile Flooring
- Home Security System
Kitchen
- Eat-In Kitchen
- Gas Range
- Microwave
- Dishwasher
- Kitchen Island
- Quartz Countertops
- Disposal
Bedrooms and Bathrooms
- 3 Bedrooms
- Walk-In Closet
- Bedroom Suite
Laundry
- Laundry on main level
- Dryer
- Washer
Basement
- Exterior Basement Entry
- Crawl Space
Outdoor Features
- Shed
- Enclosed Glass Porch
Farming
- Pasture
Utilities
- Cooling Available
- Zoned Heating
- Heating System Uses Propane
- Heat Pump System
- Radiant Heating System
- Heating System Mounted To A Wall or Window
- Baseboard Heating
- Hot Water Heating System
- Private Water Source
- Well
- Tankless Water Heater
- Private Sewer
Community Details
- No Home Owners Association
Listing and Financial Details
- Tax Lot 64
- Assessor Parcel Number KENB-000002-000000-000064
Ownership History
Purchase Details
Home Financials for this Owner
Home Financials are based on the most recent Mortgage that was taken out on this home.Purchase Details
Similar Homes in Kennebunk, ME
Home Values in the Area
Average Home Value in this Area
Purchase History
| Date | Type | Sale Price | Title Company |
|---|---|---|---|
| Warranty Deed | $1,375,000 | None Available | |
| Warranty Deed | -- | -- |
Mortgage History
| Date | Status | Loan Amount | Loan Type |
|---|---|---|---|
| Open | $725,000 | Purchase Money Mortgage | |
| Closed | $375,000 | Second Mortgage Made To Cover Down Payment |
Property History
| Date | Event | Price | Change | Sq Ft Price |
|---|---|---|---|---|
| 08/10/2023 08/10/23 | Sold | $1,375,000 | -1.8% | $432 / Sq Ft |
| 07/03/2023 07/03/23 | Pending | -- | -- | -- |
| 06/30/2023 06/30/23 | For Sale | $1,400,000 | +16.7% | $440 / Sq Ft |
| 08/26/2022 08/26/22 | Sold | $1,200,000 | -7.3% | $377 / Sq Ft |
| 06/14/2022 06/14/22 | Pending | -- | -- | -- |
| 06/06/2022 06/06/22 | For Sale | $1,295,000 | -- | $407 / Sq Ft |
Tax History Compared to Growth
Tax History
| Year | Tax Paid | Tax Assessment Tax Assessment Total Assessment is a certain percentage of the fair market value that is determined by local assessors to be the total taxable value of land and additions on the property. | Land | Improvement |
|---|---|---|---|---|
| 2024 | $10,460 | $617,100 | $108,600 | $508,500 |
| 2023 | $9,904 | $617,100 | $108,600 | $508,500 |
| 2022 | $8,217 | $562,800 | $108,600 | $454,200 |
| 2021 | $8,020 | $562,800 | $108,600 | $454,200 |
| 2020 | $1,537 | $108,600 | $108,600 | $0 |
| 2019 | $1,493 | $108,600 | $108,600 | $0 |
| 2018 | $1,293 | $73,900 | $73,900 | $0 |
| 2017 | $1,223 | $73,900 | $73,900 | $0 |
| 2016 | $1,175 | $73,900 | $73,900 | $0 |
| 2015 | $1,131 | $73,900 | $73,900 | $0 |
| 2014 | $1,101 | $73,900 | $73,900 | $0 |
Agents Affiliated with this Home
-
Elise Wyman

Seller's Agent in 2023
Elise Wyman
Pack Maynard and Associates
(603) 313-7109
7 in this area
111 Total Sales
-
Corey Tracy

Buyer's Agent in 2023
Corey Tracy
Pack Maynard and Associates
(207) 232-8780
16 in this area
180 Total Sales
-
Mark Seeley

Seller's Agent in 2022
Mark Seeley
Kennebunk Beach Realty
(207) 604-7738
3 in this area
55 Total Sales
Map
Source: Maine Listings
MLS Number: 1563959
APN: KENB-000002-000000-000064
- 00 Knight Farm Rd
- 140 Thompson Rd
- TBD Alewive Rd
- 29 Foxcroft Ln
- 2 Blueberry Pines Dr
- 568 Alewive Rd
- 3 Harding Way
- 8 Galaxy Dr
- 1 Robinson Way Unit B65
- 1 Robinson Way Unit B 91
- 1 Robinson Way Unit B50
- 1 Robinson Way Unit B47
- 8 Fieldstone Dr
- 1 Pine Cone Dr
- 29 Sunset Ln
- 18 Cascade Cir Unit 12
- 39 Cascade Cir Unit 27
- 13 Tranquility Dr Unit 20
- 12 Tranquility Dr Unit 17
- 26 Heather Ln
