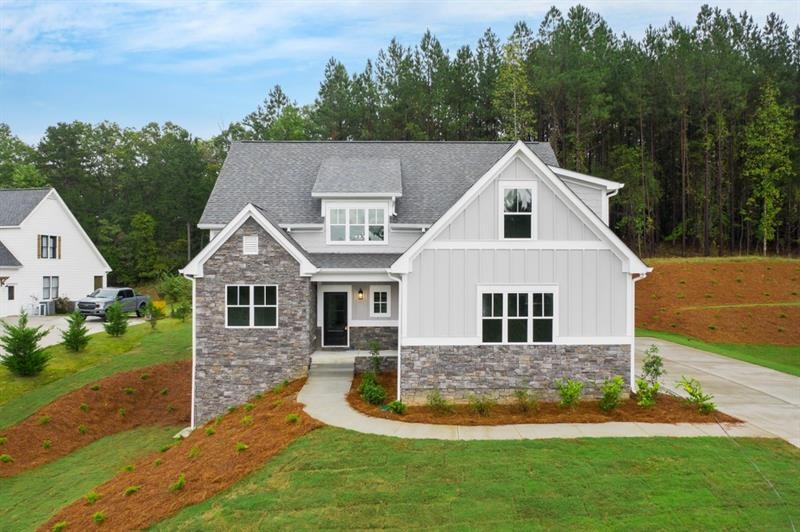Amazing opportunity to live in this stunning new construction home by Pinnacle Construction nestled in-between Dawsonville and Dahlonega. The builder's attention to detail and craftsmanship will impress new and seasoned home buyers. The main level of this home offers an open layout complete with hardwood floors, high ceilings, and abundant natural light. When you walk in the home you are greeted by a beautiful two story foyer, office/bedroom to your left, and grand staircase. The spacious family room features a fireplace with shiplap detail, views to the covered outdoor deck, and opens up to the custom chef’s kitchen/dining area. The kitchen is complete with custom white cabinets, a large island with seating, stainless steel appliances, granite countertops, and a large pantry. The large master suite is located on the main level and features a tray ceiling, sitting area and spa-like master en-suite with double vanity, stunning tile shower, and a soaking tub. The second level has two additional bedrooms, two bathrooms and a bonus room that could be used as a bedroom or rec room. Don't miss the unfinished basement that is ready for customization! Castleberry Ridge offers swim, tennis, a clubhouse, and incredible mountain views!

