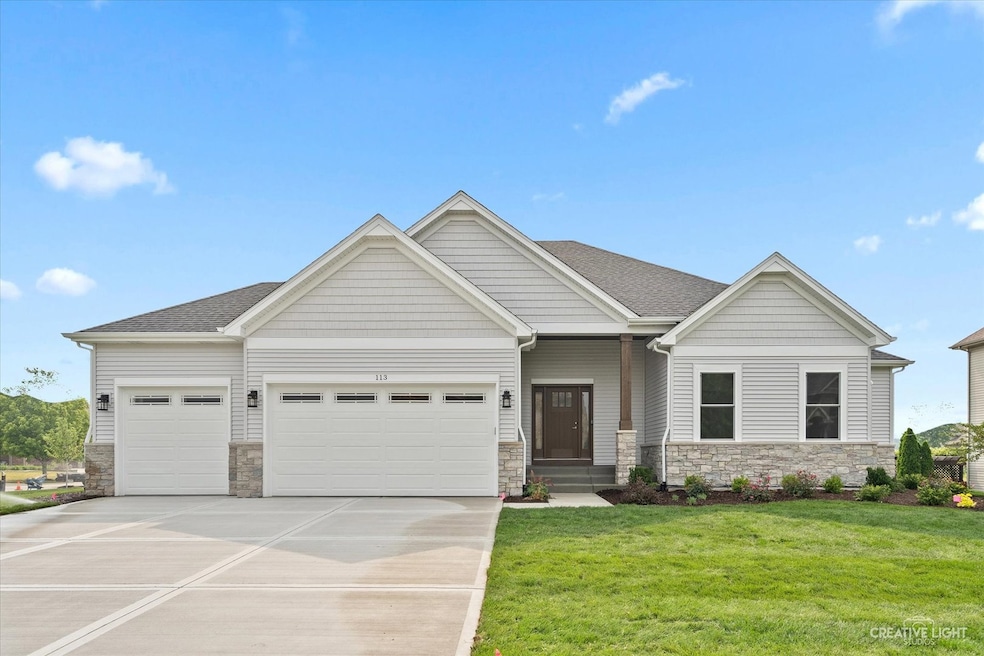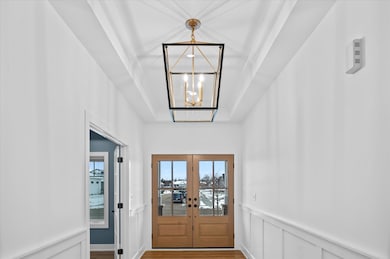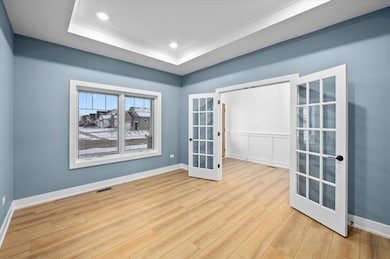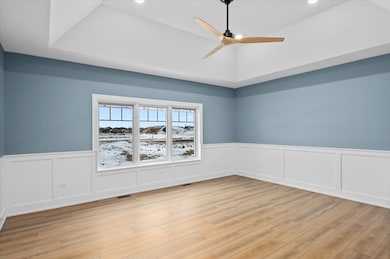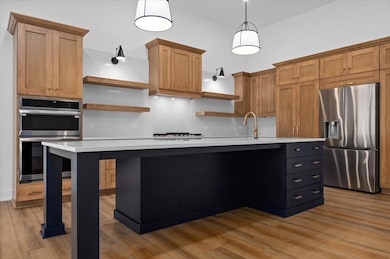482 Deerfield Dr Oswego, IL 60543
South Oswego NeighborhoodEstimated payment $3,749/month
Highlights
- New Construction
- Property is near a park
- Wood Flooring
- Prairie Point Elementary School Rated A-
- Ranch Style House
- Whirlpool Bathtub
About This Home
This sprawling three bedroom under construction ranch house is ready for you to customize! There is still time to make your selections! Open one story floor plan provides plenty of living space - dining room/office with barn doors that open to the kitchen, large family room with beamed ceiling and limestone fireplace, kitchen with huge island and separate eating area and three bedrooms. Kitchen has been updated to a chef's dream - custom cabinetry, island with plenty of prep space and seating and stainless steel appliances. Private master suite with oversized walk in shower, separate toilet closet and dual vanity. Two additional bedrooms (or use one as a home office, den or yoga space) - one en suite with full bathroom and large closet. Large basement with rough in bathroom that could be completed to add additional living space, bedroom and/or exercise room. Laundry room conveniently located off of the garage with built in lockers/bench and extra closet storage. Three car garage. Builder financing is available. Pricing is subject to change based on current cost estimates. Photos of previously built home in Deerpath Trails. Move in by next summer - JUNE 2026 delivery. There is time to make your selections and the builder standards exceed others options.
Listing Agent
Keller Williams Infinity Brokerage Phone: (630) 816-6841 License #475142500 Listed on: 10/23/2025

Home Details
Home Type
- Single Family
Year Built
- Built in 2025 | New Construction
Lot Details
- 0.33 Acre Lot
- Lot Dimensions are 90x126
- Corner Lot
- Paved or Partially Paved Lot
HOA Fees
- $15 Monthly HOA Fees
Parking
- 3 Car Garage
- Driveway
Home Design
- Ranch Style House
- Asphalt Roof
- Stone Siding
- Concrete Perimeter Foundation
Interior Spaces
- 2,300 Sq Ft Home
- Ceiling Fan
- Heatilator
- Family Room with Fireplace
- Living Room
- Formal Dining Room
- Unfinished Attic
- Carbon Monoxide Detectors
Kitchen
- Double Oven
- Range Hood
- Microwave
- Dishwasher
- Disposal
Flooring
- Wood
- Carpet
Bedrooms and Bathrooms
- 3 Bedrooms
- 3 Potential Bedrooms
- Bathroom on Main Level
- 3 Full Bathrooms
- Dual Sinks
- Whirlpool Bathtub
- Separate Shower
Laundry
- Laundry Room
- Gas Dryer Hookup
Basement
- Basement Fills Entire Space Under The House
- Sump Pump
Schools
- Prairie Point Elementary School
- Traughber Junior High School
- Oswego High School
Utilities
- Forced Air Heating and Cooling System
- Heating System Uses Natural Gas
- 200+ Amp Service
- Shared Well
Additional Features
- Patio
- Property is near a park
Community Details
- Association fees include insurance
- Joanne Association, Phone Number (630) 845-8600
- Deerpath Trails Subdivision
- Property managed by Deerpath Trails
Map
Home Values in the Area
Average Home Value in this Area
Tax History
| Year | Tax Paid | Tax Assessment Tax Assessment Total Assessment is a certain percentage of the fair market value that is determined by local assessors to be the total taxable value of land and additions on the property. | Land | Improvement |
|---|---|---|---|---|
| 2024 | -- | $21 | $21 | -- |
| 2023 | $2 | $21 | $21 | -- |
| 2022 | $2 | $21 | $21 | $0 |
| 2021 | $0 | $21 | $21 | $0 |
| 2020 | $0 | $21 | $21 | $0 |
| 2019 | $0 | $21 | $21 | $0 |
| 2018 | $0 | $21 | $21 | $0 |
| 2017 | $0 | $20 | $20 | $0 |
| 2016 | $0 | $19 | $19 | $0 |
| 2015 | -- | $18 | $18 | $0 |
| 2014 | -- | $17 | $17 | $0 |
| 2013 | -- | $17 | $17 | $0 |
Property History
| Date | Event | Price | List to Sale | Price per Sq Ft |
|---|---|---|---|---|
| 10/23/2025 10/23/25 | For Sale | $709,900 | -- | $309 / Sq Ft |
Source: Midwest Real Estate Data (MRED)
MLS Number: 12501856
APN: 03-29-206-002
- 483 Deerfield Dr
- 406 Windsor Dr
- 668 Cumberland Ln
- 673 Cumberland Ln
- 774 Dartmouth Ln
- 770 Dartmouth Ln
- 851 Claridge Dr
- 777 Dartmouth Ln
- 609 Chestnut Dr
- 355 Andover Dr
- 639 Vista Dr
- 716 Pinehurst Ln
- 538 Sudbury Cir
- 395 Danforth Dr
- 2240 Barbera Dr
- 318 Monica Ln
- 442 Hathaway Ln
- 2489 Semillon St
- 444 Hathaway Ln
- 2486 Semillon St
- 2246 Barbera Dr
- 2108 Bodega Dr
- 519 Vinca Ln
- 517 Vinca Ln
- 513 Vinca Ln
- 501 Vinca Ln
- 367 Bloomfield Cir E
- 237-277 Monroe St
- 205 Tinana St
- 160 Washington St
- 182 N Adams St
- 513 Carter Ave
- 608 Henry Ln
- 615 Starling Cir
- 317 Madrone Dr
- 2500 Light Rd Unit 106
- 101 Harbor Dr Unit C
- 436 Gloria Ln
- 3904 Preston Dr
- 699 Bonaventure Dr
