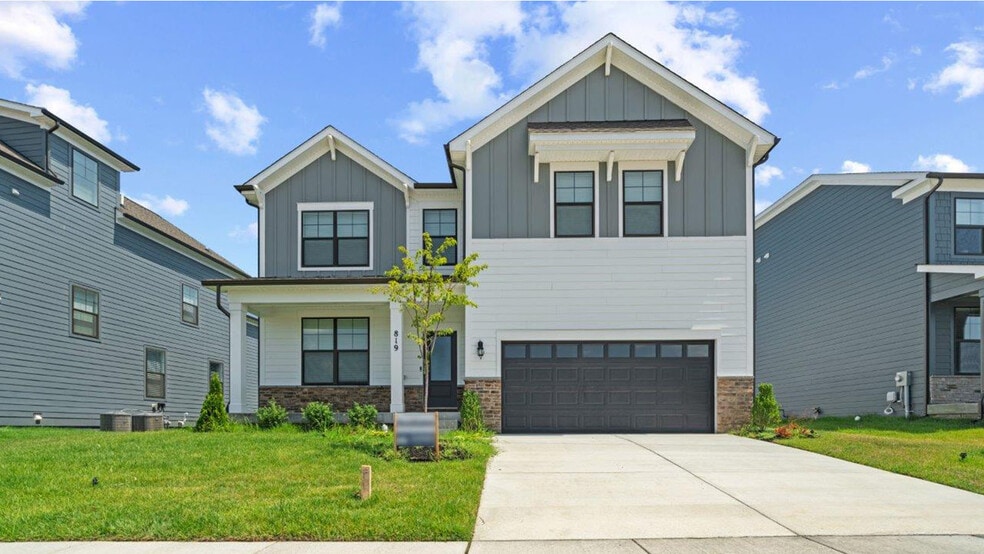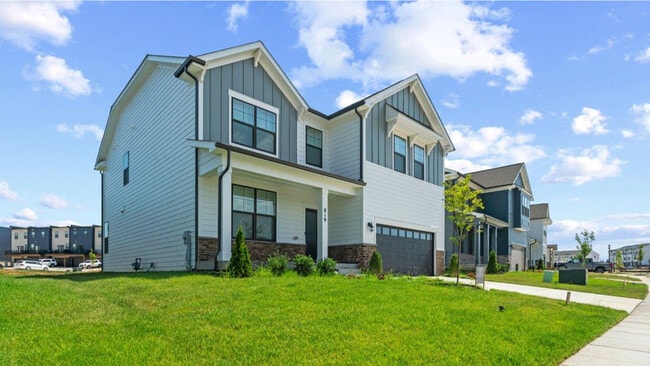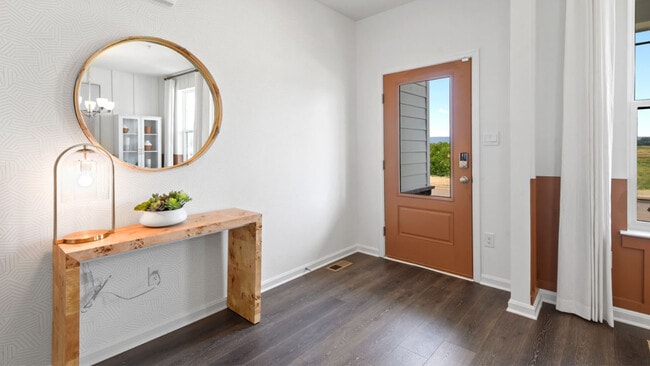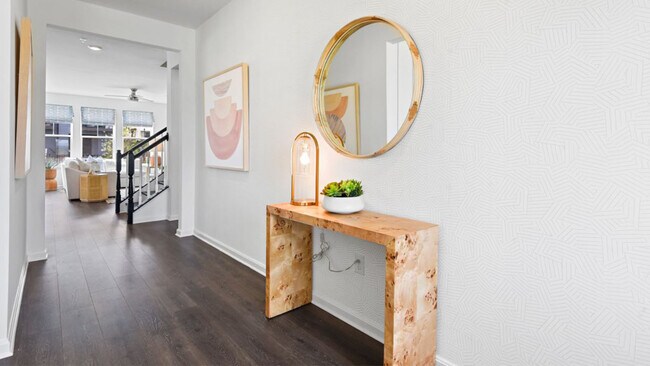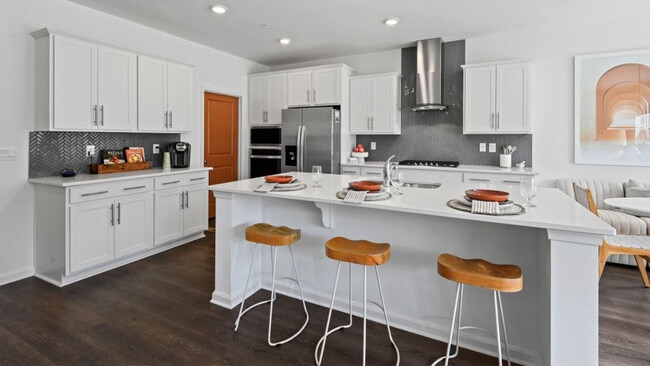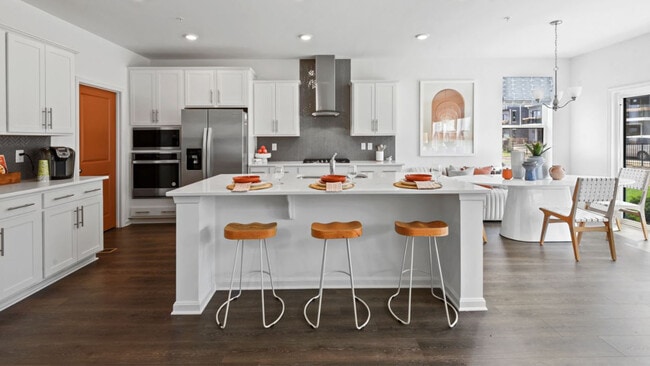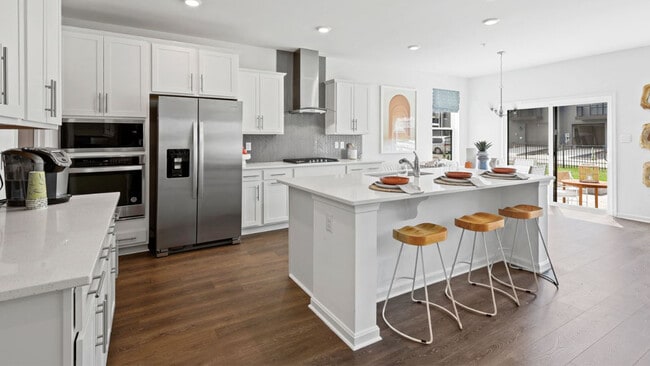
482 Ensemble Way Frederick, MD 21701
Renn Quarter - TownhomesEstimated payment $5,279/month
Highlights
- On-Site Retail
- New Construction
- Community Pool
- Spring Ridge Elementary School Rated A-
- Clubhouse
- Walk-In Pantry
About This Home
Discover your dream home in the Summit Plan at Renn Quarter. this magnificent 3,947 sq ft quick move in, new construction home is meticulously designed for modern living. Located in an amenity-rich community just a mile from Downtown Frederick, this home seamlessly blends timeless elegance with contemporary comforts. Enjoy expansive living spaces, including a fully finished basement, a versatile loft, and a private tree lined backyard perfect for gatherings. The main level features an open-concept design with a desirable main-level bedroom and full bath. Prepare culinary delights in the designer kitchen, showcasing quartz countertops, stainless steel appliances, soft-close cabinetry, a large island, and a walk-in pantry – all included. Upgraded flooring and abundant natural light enhance the home's elegant finishes. The upstairs loft offers endless possibilities, while the luxurious primary suite provides a serene retreat with dual walk-in closets and a spa-inspired en-suite bath. The finished basement presents ample space for recreation, guests, a home gym, or a media room. Enjoy the convenience of a two-car garage with EV ready outlet, smart home features, and energy-efficient systems. community amenities, such as pools, dog parks, tot lots, and walking trails with planned Downtown Frederick access and commercial space further elevate the lifestyle. Move-in this summer! Inquire about special builder incentives.
Home Details
Home Type
- Single Family
Parking
- 2 Car Garage
Home Design
- New Construction
Kitchen
- Walk-In Pantry
Bedrooms and Bathrooms
- 5 Bedrooms
- 4 Full Bathrooms
Additional Features
- Basement
Community Details
Amenities
- Picnic Area
- On-Site Retail
- Clubhouse
Recreation
- Community Playground
- Community Pool
- Park
- Tot Lot
- Dog Park
- Trails
Map
Other Move In Ready Homes in Renn Quarter - Townhomes
About the Builder
- Renn Quarter - Single Family
- Renn Quarter - Townhomes
- 5 Davis Ave
- 208 E 2nd St
- 426 Chapel Aly
- 418 N Maxwell Ave
- 750 Carroll Pkwy
- Rosehaven - Modern Farmhouse Collection
- 306 Baughmans Ln
- 308 Baughmans Ln
- 102 Spring Bank Way
- 106 Spring Bank Way
- 107 Spring Bank Way
- 109 Spring Bank Way
- Lake Linganore Westridge - Townhomes
- Lake Linganore Westridge - Single Family Homes
- Courtyards of Overlook
- 9713 Woodlake Place
- Sycamore Springs Single Family Homes
- 6742 Accipiter Dr
