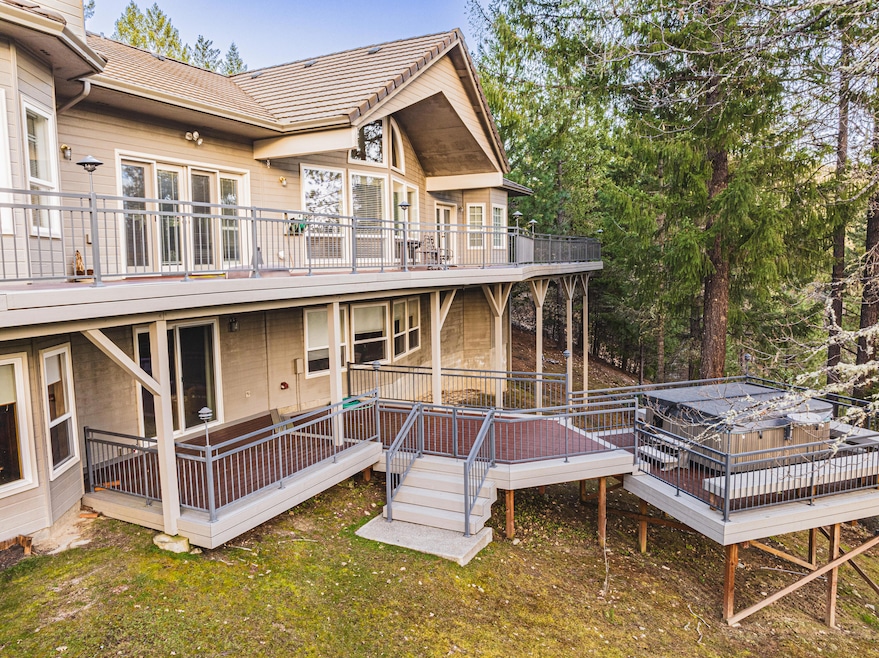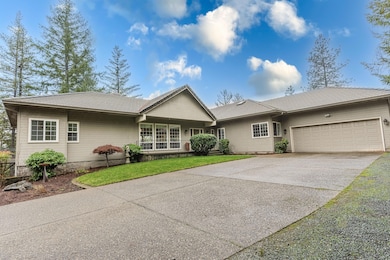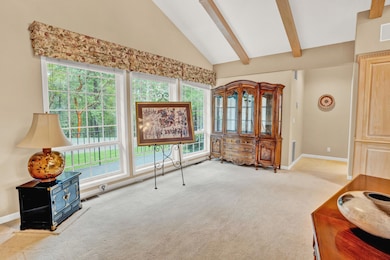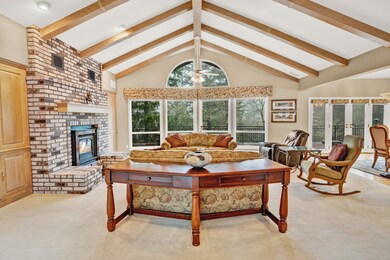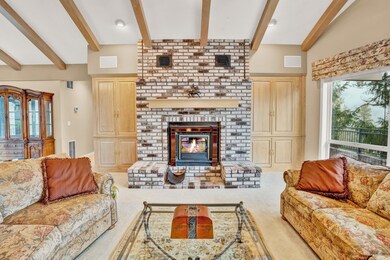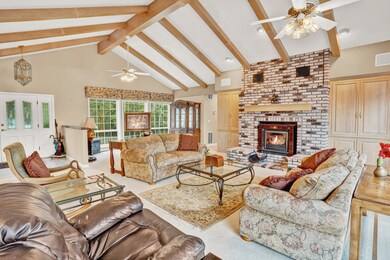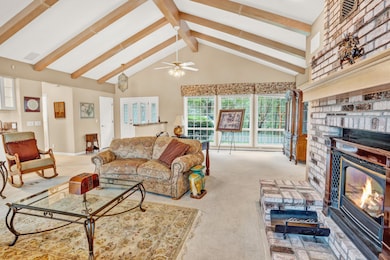482 Hidden Valley Ln Rogue River, OR 97537
Estimated payment $4,955/month
Highlights
- Spa
- Open Floorplan
- Deck
- RV Access or Parking
- Mountain View
- Northwest Architecture
About This Home
Experience refined mountain living in this exceptional executive estate nestled on 7.7 secluded, wooded acres with breathtaking forest and mountain views. This approx. 4,300 sq ft masterpiece offers 3 spacious bedrooms, 4.5 luxurious baths, and exquisite craftsmanship throughout. Soaring vaulted ceilings, exposed beams, and expansive windows frame the great room and fireplace. The gourmet kitchen boasts a grand island with breakfast bar, granite countertops, double ovens, stainless appliances, and hardwood floors. The formal dining area with built-in buffet flows seamlessly for elegant entertaining. A private primary suite features spa-style bath with jetted tub, walk-in shower, and double vanity. The lower level is a showstopper with a theater room, built-in projector, surround sound, full bath, kitchenette, and custom mahogany office. Outside, enjoy a two-tier deck with hot tub, terraced gardens, fenced back yard area, and stunning views—plus space to build an amazing shop.
Listing Agent
John L Scott Real Estate Grants Pass Brokerage Phone: 541-476-1299 License #201201020 Listed on: 05/11/2025

Co-Listing Agent
John L Scott Real Estate Grants Pass Brokerage Phone: 541-476-1299 License #201216878
Home Details
Home Type
- Single Family
Est. Annual Taxes
- $4,431
Year Built
- Built in 1992
Lot Details
- 7.69 Acre Lot
- Fenced
- Drip System Landscaping
- Front and Back Yard Sprinklers
- Wooded Lot
- Garden
- Property is zoned RR-5, RR-5
Parking
- 2 Car Garage
- Garage Door Opener
- Shared Driveway
- RV Access or Parking
Property Views
- Mountain
- Forest
- Valley
Home Design
- Northwest Architecture
- Block Foundation
- Frame Construction
- Tile Roof
- Concrete Perimeter Foundation
Interior Spaces
- 4,300 Sq Ft Home
- 2-Story Property
- Open Floorplan
- Wet Bar
- Central Vacuum
- Wired For Sound
- Wired For Data
- Vaulted Ceiling
- Ceiling Fan
- Wood Burning Fireplace
- Self Contained Fireplace Unit Or Insert
- Double Pane Windows
- Vinyl Clad Windows
- Family Room with Fireplace
- Great Room
- Home Office
- Bonus Room
Kitchen
- Breakfast Area or Nook
- Eat-In Kitchen
- Breakfast Bar
- Double Oven
- Cooktop
- Microwave
- Dishwasher
- Kitchen Island
- Granite Countertops
- Disposal
Flooring
- Wood
- Carpet
- Tile
- Vinyl
Bedrooms and Bathrooms
- 3 Bedrooms
- Linen Closet
- Walk-In Closet
- Double Vanity
- Soaking Tub
- Bathtub with Shower
- Bathtub Includes Tile Surround
Laundry
- Laundry Room
- Dryer
- Washer
Finished Basement
- Partial Basement
- Natural lighting in basement
Home Security
- Security System Owned
- Carbon Monoxide Detectors
- Fire and Smoke Detector
Eco-Friendly Details
- Sprinklers on Timer
Outdoor Features
- Spa
- Deck
- Wrap Around Porch
- Shed
Schools
- Rogue River Elementary School
- Rogue River Middle School
- Rogue River Jr/Sr High School
Utilities
- No Cooling
- Forced Air Zoned Heating and Cooling System
- Space Heater
- Heat Pump System
- Cistern
- Private Water Source
- Well
- Water Heater
- Water Purifier
- Septic Tank
- Leach Field
Community Details
- No Home Owners Association
Listing and Financial Details
- Tax Lot 600
- Assessor Parcel Number 10284842
Map
Home Values in the Area
Average Home Value in this Area
Tax History
| Year | Tax Paid | Tax Assessment Tax Assessment Total Assessment is a certain percentage of the fair market value that is determined by local assessors to be the total taxable value of land and additions on the property. | Land | Improvement |
|---|---|---|---|---|
| 2025 | $4,431 | $403,473 | $40,923 | $362,550 |
| 2024 | $4,431 | $391,724 | $79,904 | $311,820 |
| 2023 | $4,287 | $380,315 | $77,585 | $302,730 |
| 2022 | $4,185 | $380,315 | $77,585 | $302,730 |
| 2021 | $4,060 | $369,248 | $75,318 | $293,930 |
| 2020 | $3,959 | $358,500 | $73,120 | $285,380 |
| 2019 | $3,858 | $337,927 | $68,927 | $269,000 |
| 2018 | $3,758 | $328,091 | $66,921 | $261,170 |
| 2017 | $3,668 | $328,091 | $66,921 | $261,170 |
| 2016 | $3,574 | $309,261 | $63,081 | $246,180 |
| 2015 | $3,463 | $294,351 | $61,261 | $233,090 |
| 2014 | $3,400 | $296,182 | $36,032 | $260,150 |
Property History
| Date | Event | Price | List to Sale | Price per Sq Ft |
|---|---|---|---|---|
| 05/11/2025 05/11/25 | For Sale | $870,000 | -- | $202 / Sq Ft |
Purchase History
| Date | Type | Sale Price | Title Company |
|---|---|---|---|
| Warranty Deed | -- | None Listed On Document | |
| Interfamily Deed Transfer | -- | None Available | |
| Warranty Deed | $515,000 | Lawyers Title Insurance Corp |
Mortgage History
| Date | Status | Loan Amount | Loan Type |
|---|---|---|---|
| Previous Owner | $322,700 | Purchase Money Mortgage |
Source: Oregon Datashare
MLS Number: 220201530
APN: 10284842
- 4186 E Evans Creek Rd
- 3995 E Evans Creek Rd
- 3256 E Evans Creek Rd
- 4627 E Evans Creek Rd
- 249 Deruyte Way
- 251 Deruyte Way
- 253 Deruyte Way
- 250 Deruyte Way
- 4697 E Evans Creek Rd
- 252 Deruyte Way
- 255 Deruyte Way
- 254 Deruyte Way
- 257 Deruyte Way
- 256 Deruyte Way
- 2571 E Evans Creek Rd
- 3461 W Evans Creek Rd
- 5406 E Evans Creek Rd
- 1905 W Evans Creek Rd
- 6324 E Evans Creek Rd
- 1329 W Evans Creek Rd
- 621 N River Rd
- 7001 Rogue River Hwy Unit H
- 459 4th Ave
- 1100 Fruitdale Dr
- 1337 SW Foundry St Unit B
- 53 SW Eastern Ave Unit 53
- 55 SW Eastern Ave Unit 55
- 2087 Upper River Rd
- 195 Hidden Valley Rd
- 700 N Haskell St
- 1125 Annalise St
- 734 Powell Creek Rd
- 7435 Denman Ct
- 2642 W Main St
- 835 Overcup St
- 237 E McAndrews Rd
- 2190 Poplar Dr
- 6554 Or-238 Unit ID1337818P
- 1801 Poplar Dr
- 302 Maple St Unit 4
