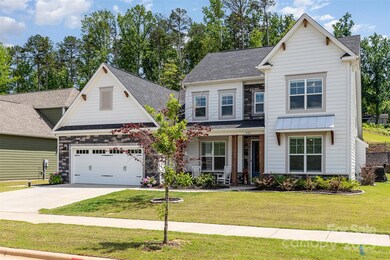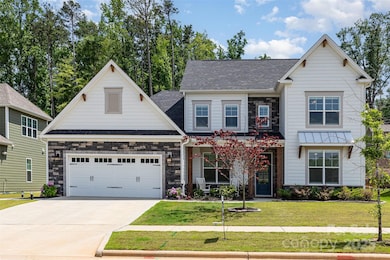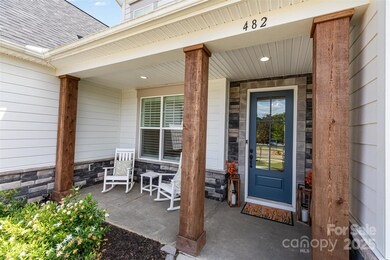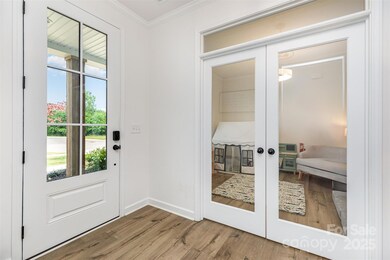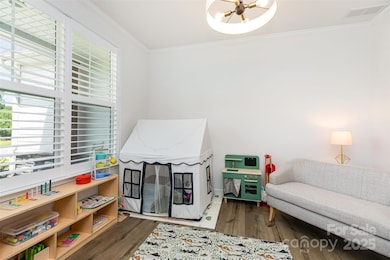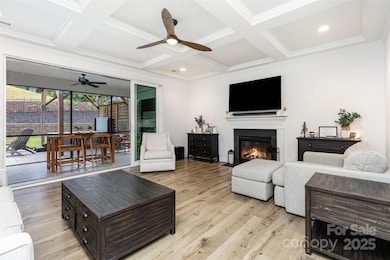
482 Lucky Dr NW Concord, NC 28027
Estimated payment $4,458/month
Highlights
- Transitional Architecture
- Screened Porch
- Tankless Water Heater
- Charles E. Boger Elementary School Rated A-
- 2 Car Attached Garage
- Tile Flooring
About This Home
This home is exceptional! Originally a model home, this home features more upgrades than others! When you walk into the home you are greeted w/an open airy feel featuring LVP throughout! There is a private office w/french doors (currently being used as a playroom) & guest suite to your right. Through the foyer you walk into the open living area w/coffered ceilings and a retractable sliding door to make it an open air entertaining area w/the screened in porch!. The gourmet kitchen features an open concept w/neutral cabinetry & stainless steel appliances w/gas cooktop, double ovens & huge walkin pantry. The backyard features a custom paver patio w/hot tub & pergola. Primary suite on the main floor w/ensuite bath including dual vanities, walk in shower & massive walk in closet. 3 bedrooms upstairs and bath! Plantation shutters throughout, landscaping with buried irrigation, outdoor lighting, epoxy garage are just a few more features added. Make an appt today for this gem!
Listing Agent
Jason Mitchell Real Estate Brokerage Email: billy@shugartrealty.com License #234695 Listed on: 06/19/2025

Home Details
Home Type
- Single Family
Est. Annual Taxes
- $5,805
Year Built
- Built in 2024
Lot Details
- Lot Dimensions are 74'x130'x74'x128'
- Level Lot
- Property is zoned RV-CD
HOA Fees
- $54 Monthly HOA Fees
Parking
- 2 Car Attached Garage
- Front Facing Garage
- Garage Door Opener
- Driveway
Home Design
- Transitional Architecture
- Slab Foundation
- Stone Veneer
Interior Spaces
- 2-Story Property
- Ceiling Fan
- Insulated Windows
- Great Room with Fireplace
- Screened Porch
Kitchen
- Microwave
- Dishwasher
- Disposal
Flooring
- Tile
- Vinyl
Bedrooms and Bathrooms
- 3 Full Bathrooms
Schools
- Charles E. Boger Elementary School
- Northwest Cabarrus Middle School
- West Cabarrus High School
Utilities
- Central Heating and Cooling System
- Heating System Uses Natural Gas
- Underground Utilities
- Tankless Water Heater
Listing and Financial Details
- Assessor Parcel Number 5611-61-9746-0000
Community Details
Overview
- Herman Management Association, Phone Number (800) 732-9695
- Red Hill Subdivision
- Mandatory home owners association
Recreation
- Trails
Map
Home Values in the Area
Average Home Value in this Area
Tax History
| Year | Tax Paid | Tax Assessment Tax Assessment Total Assessment is a certain percentage of the fair market value that is determined by local assessors to be the total taxable value of land and additions on the property. | Land | Improvement |
|---|---|---|---|---|
| 2024 | $5,805 | $582,880 | $135,000 | $447,880 |
| 2023 | -- | $60,000 | $60,000 | $0 |
Property History
| Date | Event | Price | Change | Sq Ft Price |
|---|---|---|---|---|
| 07/02/2025 07/02/25 | Price Changed | $725,000 | -3.3% | $233 / Sq Ft |
| 06/23/2025 06/23/25 | Price Changed | $750,000 | -3.2% | $241 / Sq Ft |
| 06/19/2025 06/19/25 | For Sale | $775,000 | +16.9% | $249 / Sq Ft |
| 08/21/2023 08/21/23 | Sold | $662,800 | 0.0% | $221 / Sq Ft |
| 07/26/2023 07/26/23 | Pending | -- | -- | -- |
| 05/21/2023 05/21/23 | For Sale | $662,800 | -- | $221 / Sq Ft |
Purchase History
| Date | Type | Sale Price | Title Company |
|---|---|---|---|
| Warranty Deed | $663,000 | None Listed On Document | |
| Warranty Deed | $663,000 | None Listed On Document |
Mortgage History
| Date | Status | Loan Amount | Loan Type |
|---|---|---|---|
| Open | $622,221 | VA | |
| Closed | $622,221 | VA |
Similar Homes in Concord, NC
Source: Canopy MLS (Canopy Realtor® Association)
MLS Number: 4265952
APN: 5611-61-9746-0000
- 471 Lucky Dr NW
- 456 Lucky Dr NW
- 2587 Cornelius Place NW Unit 79
- 2591 Cornelius Place NW Unit 78
- 423 Lucky Dr NW
- 163 Crenshaw Place NW
- 2918 Alveston Dr NW Unit 108
- 2927 Alveston Dr NW Unit 19
- 921 Concord Parkway Hwy N
- 205 Cliffwood St NW Unit D
- 205 Cliffwood St NW Unit D
- 205 Cliffwood St NW Unit C-3
- 205 Cliffwood St NW Unit A-1
- 205 Cliffwood St NW Unit B-2
- 299 Collingswood Dr NW
- 605 Beavers Cove Ln NW Unit 15
- 335 Speedway Place NW
- 384 Speedway Dr NW
- 948 Pine Circle Dr NW
- 249 Bellhaven Place NW
- 2567 Cornelius Place NW
- 703 Central Dr NW
- 665 Central Dr NW
- 100 Crown Point Cir NW
- 608 Central Dr NW
- 1003 Southampton Dr NW
- 100 Waterview Dr NW
- 233 Candle Ct NW
- 1302 Soothing Ct NW
- 456 Elaine Place NW
- 200 Edgewater Dr NW
- 2901 Leah Ct NW
- 2236 Helen Dr NW
- 3105-3185 Patrick Henry Dr
- 554 Havenbrook Way NW
- 1100 Ray Suggs Place NW
- 3889 Poplar Tent Rd
- 2744 Yeager Dr NW
- 161 Cannon Ave NW
- 779 Earhart St NW

