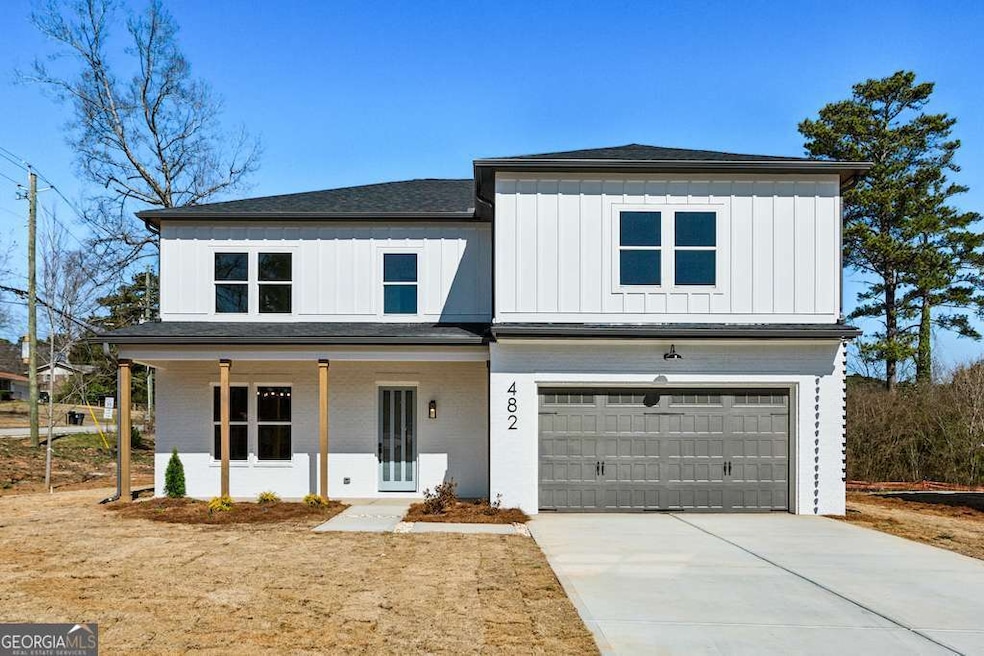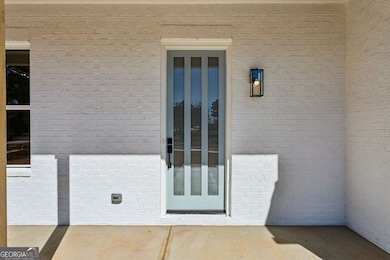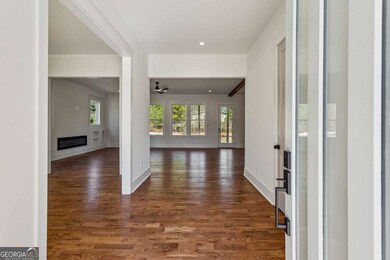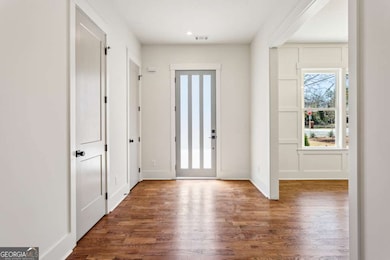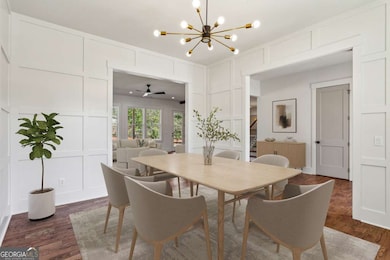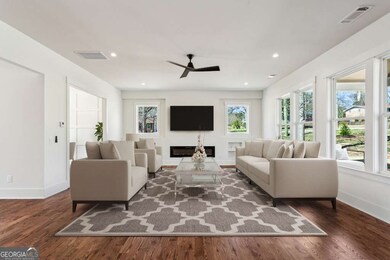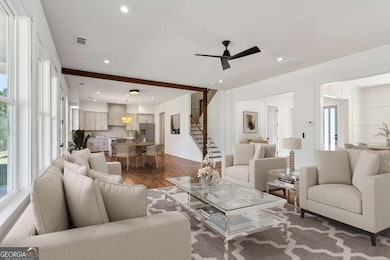482 Majestic Oaks Place Smyrna, GA 30082
Estimated payment $4,776/month
Highlights
- New Construction
- Contemporary Architecture
- Freestanding Bathtub
- Dining Room Seats More Than Twelve
- Private Lot
- Wood Flooring
About This Home
WOW!! From the moment you open the door. The Oaks Place is an exclusive enclave of 7 new construction that are perfectly designed for anyone seeking luxury and comfort. These stylish homes offer a blend of farmhouse and modern design with attention to detail, creating a unique aesthetic appeal. Fall in love with the amazing, bright open-concept layout with 10' ceilings, welcoming fireplace, separate dining area, and dream kitchen with island, high-end quartz countertops, stainless appliances with a 36" gas range, and stunning finishes. The gorgeous owner's suite features a large walk-in closet with a built-in closet system, a bath with double vanity, an oversized shower, and a free-standing soaking tub to relax at the end of the day. Spacious secondary bedrooms offer comfort and privacy. Other highlights include beautiful finished hardwood floors, sleek tile, elegant lighting and fixtures, a separate laundry room with a sink, a mud area, a walk out covered patio, and much much more.. Imagine yourself enjoying quality time in peace and quiet in your amazing new home, feeling miles away from it all yet so conveniently close to shopping, dining, and everything the city has to offer.
Home Details
Home Type
- Single Family
Year Built
- Built in 2025 | New Construction
Lot Details
- 0.4 Acre Lot
- Cul-De-Sac
- Private Lot
- Corner Lot
- Level Lot
HOA Fees
- $83 Monthly HOA Fees
Home Design
- Contemporary Architecture
- Composition Roof
- Three Sided Brick Exterior Elevation
Interior Spaces
- 3,308 Sq Ft Home
- 2-Story Property
- High Ceiling
- Ceiling Fan
- Double Pane Windows
- Entrance Foyer
- Family Room with Fireplace
- Dining Room Seats More Than Twelve
- Fire and Smoke Detector
Kitchen
- Breakfast Bar
- Walk-In Pantry
- Microwave
- Dishwasher
- Kitchen Island
- Disposal
Flooring
- Wood
- Carpet
- Tile
Bedrooms and Bathrooms
- 4 Bedrooms
- Walk-In Closet
- Double Vanity
- Freestanding Bathtub
- Soaking Tub
Laundry
- Laundry Room
- Laundry on upper level
Parking
- 2 Car Garage
- Parking Accessed On Kitchen Level
- Garage Door Opener
Eco-Friendly Details
- Energy-Efficient Insulation
Location
- Property is near schools
- Property is near shops
Schools
- Russell Elementary School
- Floyd Middle School
- Osborne High School
Utilities
- Forced Air Zoned Heating and Cooling System
- Electric Air Filter
- Heating System Uses Natural Gas
- Underground Utilities
- Electric Water Heater
- Phone Available
- Cable TV Available
Community Details
Overview
- The Oaks Place Subdivision
Recreation
- Park
Map
Home Values in the Area
Average Home Value in this Area
Property History
| Date | Event | Price | List to Sale | Price per Sq Ft |
|---|---|---|---|---|
| 10/14/2025 10/14/25 | Price Changed | $749,000 | -2.6% | $226 / Sq Ft |
| 08/05/2025 08/05/25 | Price Changed | $769,000 | -3.9% | $232 / Sq Ft |
| 06/24/2025 06/24/25 | Price Changed | $799,900 | -2.5% | $242 / Sq Ft |
| 05/06/2025 05/06/25 | Price Changed | $820,000 | -1.8% | $248 / Sq Ft |
| 03/28/2025 03/28/25 | For Sale | $835,000 | -- | $252 / Sq Ft |
Source: Georgia MLS
MLS Number: 10488545
- 3951 Covered Bridge Rd SW
- 347 Covered Bridge Place SW
- 3937 Covey Flush Ct SW Unit 25
- 3933 Covey Flush Ct SW Unit 25
- 589 Lawton Bridge Rd SW
- 3966 Covey Flush Ct SW Unit 20
- 4055 Hill House Rd SW
- 321 Covered Bridge Place SW
- 4066 Covered Bridge Rd SW
- 3898 High Dove Way SW Unit 12
- 63 Geraldine Dr SE
- 22 Geraldine Dr SE
- 18 Geraldine Dr SE
- 14 Geraldine Dr SE
- 835 Tranquil Dr
- 4187 Alaina Cir Unit 18
- 3869 Merryweather Trail
- 900 Tranquil Dr
- 620 Gregory Manor Dr SW
- 425 Plantation Rd SW Unit ID1234811P
- 425 Plantation Rd SW
- 4213 Alaina Cir
- 541 Battleview Dr
- 3780 Dora Dr SE
- 3435 Alexander Place SW
- 1375 Mosswood Ln SE
- 1056 Whistle Dr
- 145 Melinda Way SE
- 153 Melinda Way SE
- 4591 Woodward Rd SW
- 874 Grindstone Dr SW
- 683 Carlouetta Rd SW Unit 683 Carlouetta Road SW
- 3555 Austell Rd SW
- 300 Hurt Rd SE
- 3038 Courtney Dr SW
- 517 Benson Hurst Dr SW
- 367 Autumn Ln SE
- 300 Hurt Rd SE Unit 2404
- 300 Hurt Rd SE Unit 2607
