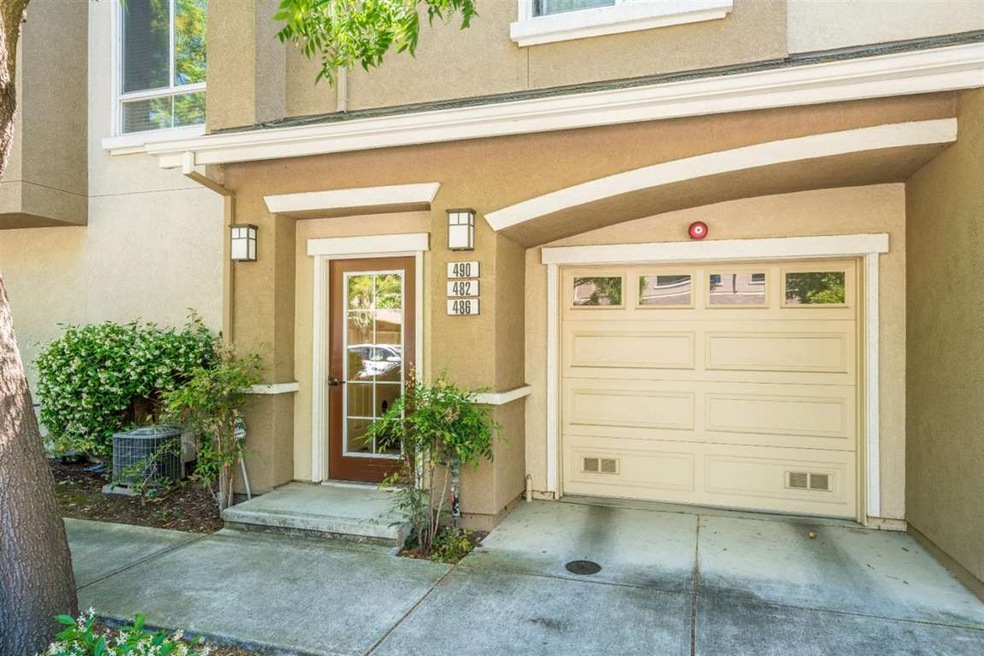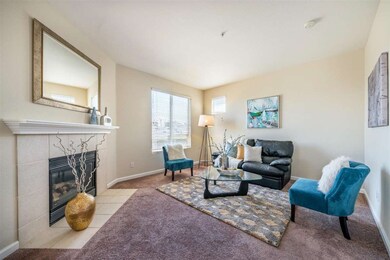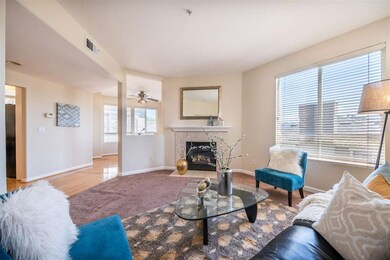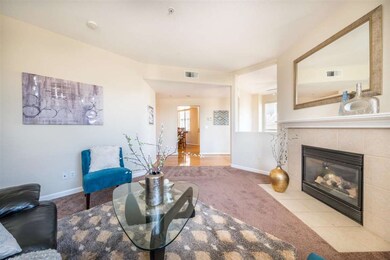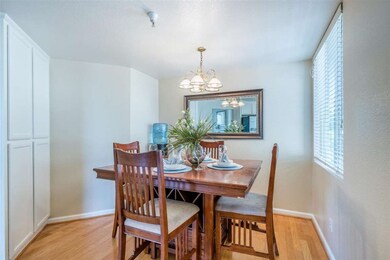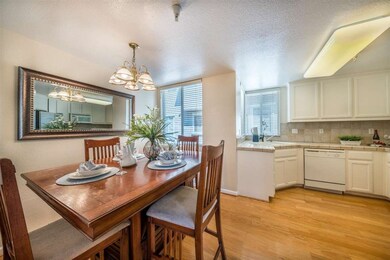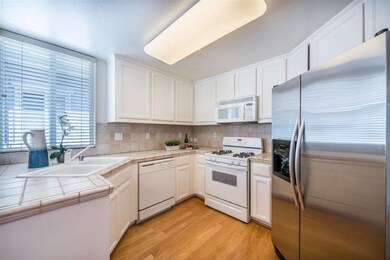
482 Marble Arch Ave San Jose, CA 95136
South San Jose NeighborhoodHighlights
- In Ground Pool
- Vaulted Ceiling
- Balcony
- City Lights View
- Sauna
- Double Pane Windows
About This Home
As of May 2023Desirable floor plan in the lovely Lancaster Gate community of Communications Hills. Home Can be used for a family or someone looking to share with roommates! Two entrances into unit, private downstairs entrance and a upstairs entrance. Two Car side-by-side garage. Views of the City Lights and foothills. Enjoy the community pool & hot tub. This unit is move in ready. Well maintained kitchen with large eat in kitchen and a , formal dining room that can be used as a office, Living room or playroom. Separate Family room with fireplace, inside laundry area, Oversized master bedroom with 2 walk in closets, vaulted ceilings and cozy fireplace, master bathroom suite with large soaking tub and stall shower. Fresh interior paint. Outdoor downstairs back patio for BBQ or entertaining, or this can be used as a separate entrance for the downstairs bedrooms. This one will not last Open House Only Sat & Sun 1:30-4:00Pm
Last Agent to Sell the Property
Intero Real Estate Services License #01700473 Listed on: 06/01/2017

Last Buyer's Agent
Christy Niemeyer
KW Bay Area Estates License #02001675

Townhouse Details
Home Type
- Townhome
Est. Annual Taxes
- $15,448
Year Built
- Built in 2000
Parking
- 2 Car Garage
Home Design
- Slab Foundation
- Composition Roof
Interior Spaces
- 1,983 Sq Ft Home
- 3-Story Property
- Vaulted Ceiling
- Fireplace With Gas Starter
- Double Pane Windows
- Separate Family Room
- Dining Area
- City Lights Views
- Intercom
Kitchen
- Dishwasher
- Tile Countertops
Flooring
- Carpet
- Laminate
- Tile
- Vinyl
Bedrooms and Bathrooms
- 3 Bedrooms
- Walk-In Closet
- Bathtub with Shower
- Bathtub Includes Tile Surround
- Garden Bath
- Walk-in Shower
Pool
- In Ground Pool
- Spa
- Fence Around Pool
- Outside Bathroom Access
Additional Features
- Balcony
- 2,004 Sq Ft Lot
- Forced Air Heating and Cooling System
Listing and Financial Details
- Assessor Parcel Number 455-55-022
Community Details
Overview
- Property has a Home Owners Association
- Association fees include common area electricity, exterior painting, insurance - common area, maintenance - common area, maintenance - road, pool spa or tennis, reserves, roof
- Lancaster Gate Association
- Built by Landcaster Gate
- The community has rules related to credit or board approval, parking rules
Recreation
- Community Pool
Pet Policy
- Limit on the number of pets
Additional Features
- Sauna
- Fire and Smoke Detector
Ownership History
Purchase Details
Home Financials for this Owner
Home Financials are based on the most recent Mortgage that was taken out on this home.Purchase Details
Home Financials for this Owner
Home Financials are based on the most recent Mortgage that was taken out on this home.Purchase Details
Home Financials for this Owner
Home Financials are based on the most recent Mortgage that was taken out on this home.Purchase Details
Home Financials for this Owner
Home Financials are based on the most recent Mortgage that was taken out on this home.Purchase Details
Home Financials for this Owner
Home Financials are based on the most recent Mortgage that was taken out on this home.Purchase Details
Home Financials for this Owner
Home Financials are based on the most recent Mortgage that was taken out on this home.Purchase Details
Home Financials for this Owner
Home Financials are based on the most recent Mortgage that was taken out on this home.Similar Homes in San Jose, CA
Home Values in the Area
Average Home Value in this Area
Purchase History
| Date | Type | Sale Price | Title Company |
|---|---|---|---|
| Grant Deed | $1,088,000 | First American Title | |
| Interfamily Deed Transfer | -- | First American Title Company | |
| Grant Deed | $740,000 | Chicago Title Company | |
| Corporate Deed | $460,000 | Commonwealth Land Title | |
| Grant Deed | $460,000 | Commonwealth Land Title | |
| Grant Deed | $453,000 | Old Republic Title Company | |
| Grant Deed | $395,500 | First American Title Guarant |
Mortgage History
| Date | Status | Loan Amount | Loan Type |
|---|---|---|---|
| Previous Owner | $567,000 | New Conventional | |
| Previous Owner | $592,000 | New Conventional | |
| Previous Owner | $382,000 | New Conventional | |
| Previous Owner | $417,000 | Unknown | |
| Previous Owner | $111,000 | Unknown | |
| Previous Owner | $500,000 | Unknown | |
| Previous Owner | $457,000 | Unknown | |
| Previous Owner | $367,960 | Purchase Money Mortgage | |
| Previous Owner | $362,400 | No Value Available | |
| Previous Owner | $400,000 | Unknown | |
| Previous Owner | $315,600 | No Value Available | |
| Closed | $67,950 | No Value Available | |
| Closed | $91,990 | No Value Available | |
| Closed | $40,000 | No Value Available |
Property History
| Date | Event | Price | Change | Sq Ft Price |
|---|---|---|---|---|
| 05/05/2023 05/05/23 | Sold | $1,088,000 | -1.0% | $549 / Sq Ft |
| 04/28/2023 04/28/23 | Pending | -- | -- | -- |
| 04/05/2023 04/05/23 | For Sale | $1,099,000 | +48.5% | $554 / Sq Ft |
| 06/30/2017 06/30/17 | Sold | $740,000 | +5.7% | $373 / Sq Ft |
| 06/07/2017 06/07/17 | Pending | -- | -- | -- |
| 06/01/2017 06/01/17 | For Sale | $700,000 | -- | $353 / Sq Ft |
Tax History Compared to Growth
Tax History
| Year | Tax Paid | Tax Assessment Tax Assessment Total Assessment is a certain percentage of the fair market value that is determined by local assessors to be the total taxable value of land and additions on the property. | Land | Improvement |
|---|---|---|---|---|
| 2024 | $15,448 | $1,109,760 | $554,880 | $554,880 |
| 2023 | $11,935 | $825,478 | $412,739 | $412,739 |
| 2022 | $11,674 | $809,294 | $404,647 | $404,647 |
| 2021 | $11,673 | $793,426 | $396,713 | $396,713 |
| 2020 | $11,323 | $785,292 | $392,646 | $392,646 |
| 2019 | $10,863 | $769,896 | $384,948 | $384,948 |
| 2018 | $10,875 | $754,800 | $377,400 | $377,400 |
| 2017 | $8,546 | $573,728 | $112,307 | $461,421 |
| 2016 | $8,125 | $562,479 | $110,105 | $452,374 |
| 2015 | $7,964 | $554,031 | $108,452 | $445,579 |
| 2014 | $7,434 | $543,179 | $106,328 | $436,851 |
Agents Affiliated with this Home
-

Seller's Agent in 2023
Leslie Cruz-Kelly
Room Real Estate
(831) 430-6298
1 in this area
51 Total Sales
-

Buyer's Agent in 2023
Elena Chernysheva
Bayview Residential Brokerage
(650) 465-6095
2 in this area
13 Total Sales
-

Seller's Agent in 2017
Dolores C. Marquez
Intero Real Estate Services
(831) 902-5414
16 in this area
65 Total Sales
-
C
Buyer's Agent in 2017
Christy Niemeyer
KW Bay Area Estates
Map
Source: MLSListings
MLS Number: ML81653986
APN: 455-55-022
- 465 Tower Hill Ave
- 505 Tower Hill Ave Unit 611
- 504 Tower Hill Ave Unit 414
- 525 Guiti Garden Ct
- 349 Marble Arch Ave Unit 78
- 3053 Elk Ridge Ct
- 310 Araglin Ct Unit 20
- 3027 Manuel St Unit 6
- 236 Mountain Springs Dr Unit 236
- 120 Mountain Springs Dr Unit 120
- 218 William Manly St Unit 7
- 223 William Manly St Unit 1
- 178 Llano de Los Robles Ave
- 2981 Henry Miller Place Unit 8
- 259 Mountain Springs Dr Unit 259
- 2988 Grassina St Unit 329
- 3300 Narvaez Ave Unit 158
- 3300 Narvaez Ave Unit 175
- 142 Agustin Narvaez St
- 2957 Valley of Hearts Delight Place
