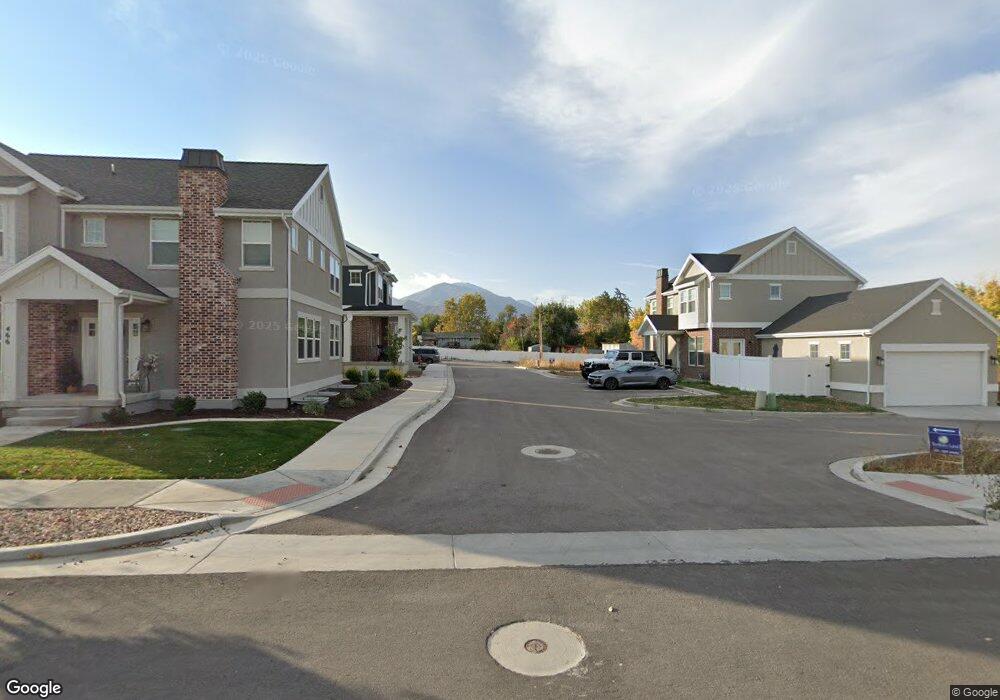482 N 460 E Unit LOT 6 Payson, UT 84651
4
Beds
3
Baths
3,463
Sq Ft
9,148
Sq Ft Lot
About This Home
This home is located at 482 N 460 E Unit LOT 6, Payson, UT 84651. 482 N 460 E Unit LOT 6 is a home located in Utah County with nearby schools including Barnett Elementary School, Salem Junior High School, and Valley View Middle School.
Create a Home Valuation Report for This Property
The Home Valuation Report is an in-depth analysis detailing your home's value as well as a comparison with similar homes in the area
Home Values in the Area
Average Home Value in this Area
Map
Nearby Homes
- 443 E 450 N
- 446 N 460 E Unit 9
- 468 N 460 E Unit LOT 7
- 433 E 450 N
- 339 N 500 E Unit 3
- 327 N 500 E Unit 2
- 331 N 500 E Unit 2
- 574 N 450 E
- 390 N 200 E
- 643 E 400 N
- 682 N 500 E
- 1287 N 1390 E Unit 25-96
- 118 E 100 N
- 873 E 200 N
- 195 W 300 N
- 116 E 100 S
- 1058 E 100 N
- 862 E 200 S
- 361 W 625 N Unit A-D
- 383 W 625 N Unit A-D
Your Personal Tour Guide
Ask me questions while you tour the home.
