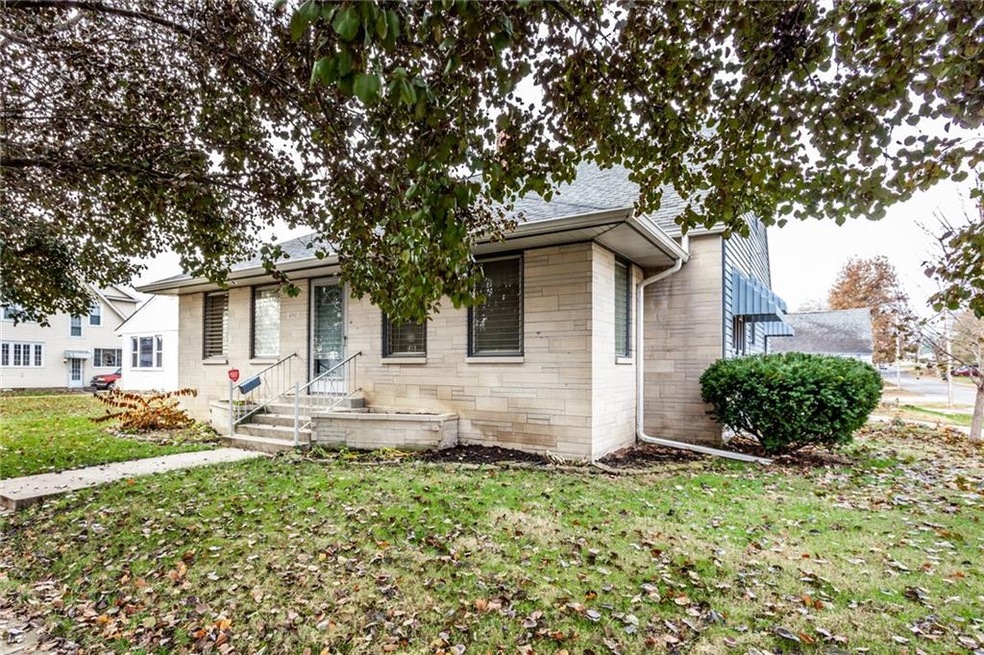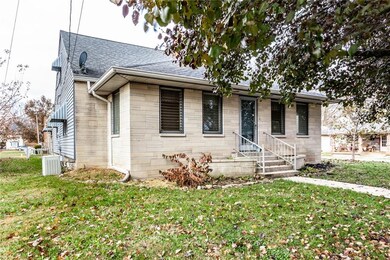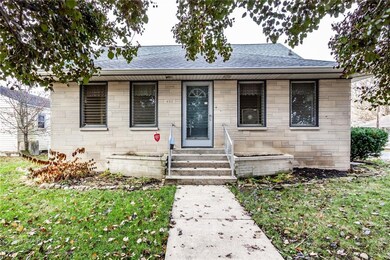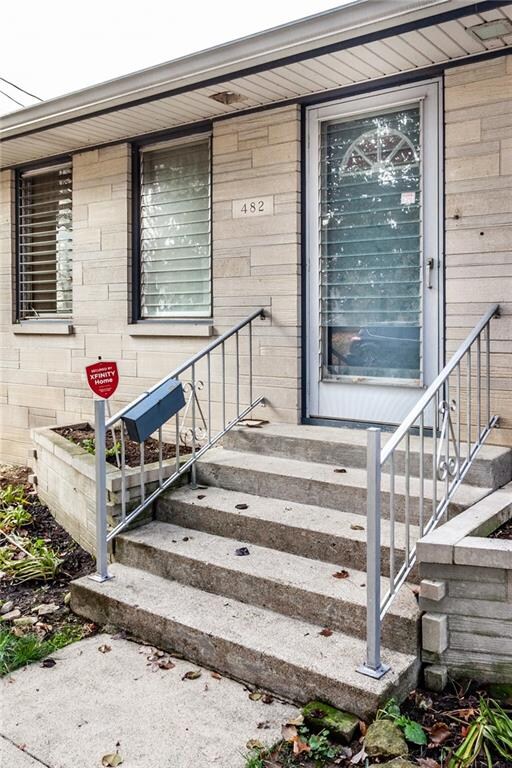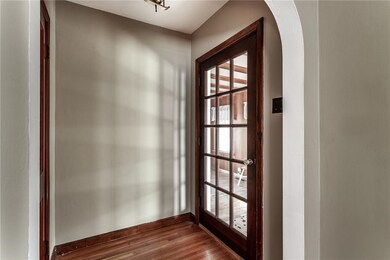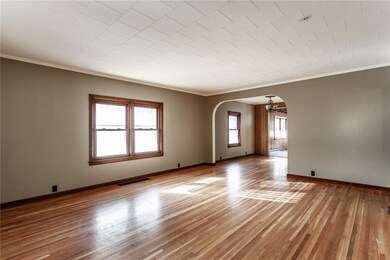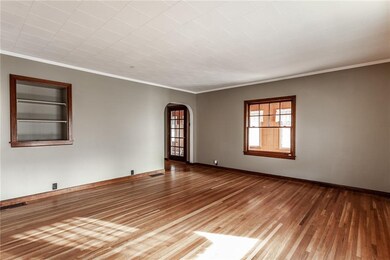
482 N Jefferson St Knightstown, IN 46148
Highlights
- Traditional Architecture
- Main Floor Bedroom
- 2 Car Detached Garage
- Wood Flooring
- Formal Dining Room
- Eat-In Kitchen
About This Home
As of August 2021Welcome home. Gorgeous woodwork, hardwood floors and character abound throughout including built-in china cabinet & shelving. Updates include brand new garage windows, new kitchen appliances, newer bath tub/shower by Bath Outfitters, new carpet in master bedroom, 40/60 kitchen sink, updated faucets, & sump pump. The floor plan and room sizes make this home perfect for entertaining and hosting special gatherings. Master bedroom with newer carpet and walk in closet is located on main level. 2nd bedroom also on main level offers flexibility for nursury, craft room or any other need. 2 additional lg BRs along with a full bath are on the upper level. LOTS of space in basement including rec/play rm w/pool table, workshop, bonus and laundry rooms.
Last Agent to Sell the Property
F.C. Tucker Company License #RB14038398 Listed on: 06/26/2021

Last Buyer's Agent
Crissi Matthews
Fathom Realty

Home Details
Home Type
- Single Family
Est. Annual Taxes
- $2,386
Year Built
- Built in 1943
Lot Details
- 6,325 Sq Ft Lot
- Partially Fenced Property
Parking
- 2 Car Detached Garage
- Driveway
Home Design
- Traditional Architecture
- Block Foundation
- Vinyl Construction Material
Interior Spaces
- 2-Story Property
- Built-in Bookshelves
- Family Room with Fireplace
- Formal Dining Room
- Wood Flooring
- Attic Access Panel
- Fire and Smoke Detector
Kitchen
- Eat-In Kitchen
- Gas Oven
- Range Hood
- Dishwasher
Bedrooms and Bathrooms
- 4 Bedrooms
- Main Floor Bedroom
- Walk-In Closet
Laundry
- Dryer
- Washer
Basement
- Basement Fills Entire Space Under The House
- Sump Pump
Outdoor Features
- Enclosed Glass Porch
Utilities
- Forced Air Heating and Cooling System
- Heating System Uses Gas
- Gas Water Heater
Community Details
- Barretts Subdivision
Listing and Financial Details
- Assessor Parcel Number 331633221209000030
Ownership History
Purchase Details
Home Financials for this Owner
Home Financials are based on the most recent Mortgage that was taken out on this home.Purchase Details
Home Financials for this Owner
Home Financials are based on the most recent Mortgage that was taken out on this home.Similar Homes in Knightstown, IN
Home Values in the Area
Average Home Value in this Area
Purchase History
| Date | Type | Sale Price | Title Company |
|---|---|---|---|
| Warranty Deed | $169,900 | Enterprise Title | |
| Warranty Deed | -- | None Available |
Mortgage History
| Date | Status | Loan Amount | Loan Type |
|---|---|---|---|
| Open | $171,616 | New Conventional | |
| Previous Owner | $121,428 | New Conventional |
Property History
| Date | Event | Price | Change | Sq Ft Price |
|---|---|---|---|---|
| 08/06/2021 08/06/21 | Sold | $169,900 | 0.0% | $41 / Sq Ft |
| 06/30/2021 06/30/21 | Pending | -- | -- | -- |
| 06/26/2021 06/26/21 | For Sale | $169,900 | +42.8% | $41 / Sq Ft |
| 09/14/2012 09/14/12 | Sold | $119,000 | 0.0% | $29 / Sq Ft |
| 07/13/2012 07/13/12 | Pending | -- | -- | -- |
| 06/22/2012 06/22/12 | For Sale | $119,000 | -- | $29 / Sq Ft |
Tax History Compared to Growth
Tax History
| Year | Tax Paid | Tax Assessment Tax Assessment Total Assessment is a certain percentage of the fair market value that is determined by local assessors to be the total taxable value of land and additions on the property. | Land | Improvement |
|---|---|---|---|---|
| 2024 | $2,101 | $210,100 | $16,100 | $194,000 |
| 2023 | $1,767 | $176,700 | $16,100 | $160,600 |
| 2022 | $1,676 | $167,600 | $14,400 | $153,200 |
| 2021 | $1,143 | $114,700 | $14,400 | $100,300 |
| 2020 | $2,378 | $115,800 | $14,400 | $101,400 |
| 2019 | $2,319 | $112,900 | $14,400 | $98,500 |
| 2018 | $2,273 | $110,900 | $14,400 | $96,500 |
| 2017 | $2,140 | $104,300 | $14,400 | $89,900 |
| 2016 | $2,068 | $101,000 | $14,000 | $87,000 |
| 2014 | $913 | $98,200 | $14,000 | $84,200 |
| 2013 | $913 | $99,600 | $14,100 | $85,500 |
Agents Affiliated with this Home
-
Marsha Wilson

Seller's Agent in 2021
Marsha Wilson
F.C. Tucker Company
(317) 627-3069
1 in this area
88 Total Sales
-
Jen Webster

Seller Co-Listing Agent in 2021
Jen Webster
F.C. Tucker Company
(317) 691-5366
1 in this area
143 Total Sales
-
C
Buyer's Agent in 2021
Crissi Matthews
Fathom Realty
-
Tammy Springman
T
Seller's Agent in 2012
Tammy Springman
Berkshire Hathaway Home
(317) 908-5931
20 in this area
42 Total Sales
-
D
Buyer's Agent in 2012
Don Whitesell
Carpenter, REALTORS®
Map
Source: MIBOR Broker Listing Cooperative®
MLS Number: 21795262
APN: 33-16-33-221-209.000-030
