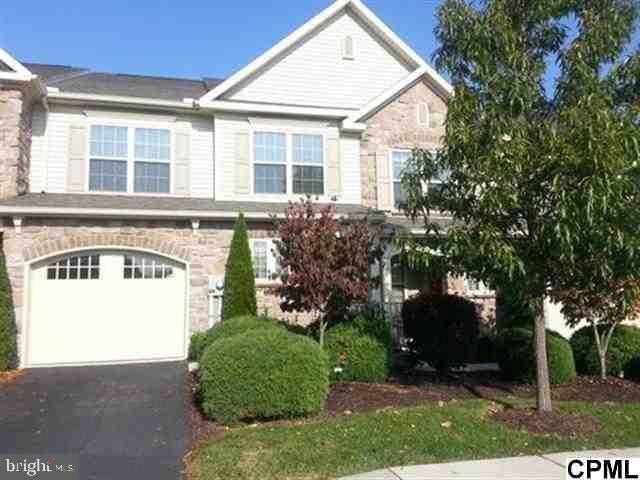
482 Nursery Dr S Mechanicsburg, PA 17055
Upper Allen Township NeighborhoodEstimated Value: $348,006 - $367,000
Highlights
- Traditional Architecture
- Loft
- Porch
- Mechanicsburg Area Senior High School Rated A-
- Den
- 1 Car Attached Garage
About This Home
As of October 2013Impeccable 3 BR w/loft & 1st floor master suite. Hardwood on 1st floor, new Stain Master carpet on 2nd. Featuring all stainless kitchen with under cabinet lighting & double stainless steel sink. Great room with cathedral ceiling, Palladian windows & gas fireplace. Adorable patio with remote control retractable awning. Fully finished LL with wet bar, fridge & 1/2 bath. Pool table negotiable.
Townhouse Details
Home Type
- Townhome
Est. Annual Taxes
- $3,560
Year Built
- Built in 2006
HOA Fees
- $112 Monthly HOA Fees
Home Design
- Traditional Architecture
- Composition Roof
- Stone Siding
- Vinyl Siding
- Stick Built Home
Interior Spaces
- 1,939 Sq Ft Home
- Property has 2 Levels
- Ceiling Fan
- Gas Fireplace
- Family Room
- Combination Dining and Living Room
- Den
- Loft
- Laundry Room
Kitchen
- Electric Oven or Range
- Microwave
- Dishwasher
- Disposal
Bedrooms and Bathrooms
- 3 Bedrooms
- En-Suite Primary Bedroom
- 2.5 Bathrooms
Finished Basement
- Basement Fills Entire Space Under The House
- Interior Basement Entry
Parking
- 1 Car Attached Garage
- Off-Street Parking
Outdoor Features
- Patio
- Porch
Schools
- Mechanicsburg Middle School
- Mechanicsburg Area High School
Utilities
- Forced Air Heating and Cooling System
- 200+ Amp Service
Community Details
- Winding Hills Subdivision
Listing and Financial Details
- Assessor Parcel Number 42100256105UT33
Ownership History
Purchase Details
Home Financials for this Owner
Home Financials are based on the most recent Mortgage that was taken out on this home.Similar Homes in Mechanicsburg, PA
Home Values in the Area
Average Home Value in this Area
Purchase History
| Date | Buyer | Sale Price | Title Company |
|---|---|---|---|
| Morris Patricia | $215,000 | -- |
Mortgage History
| Date | Status | Borrower | Loan Amount |
|---|---|---|---|
| Open | Morris Patricia | $172,000 | |
| Previous Owner | Young Leona M | $190,000 |
Property History
| Date | Event | Price | Change | Sq Ft Price |
|---|---|---|---|---|
| 10/16/2013 10/16/13 | Sold | $215,000 | -13.3% | $111 / Sq Ft |
| 09/09/2013 09/09/13 | Pending | -- | -- | -- |
| 10/24/2012 10/24/12 | For Sale | $247,900 | -- | $128 / Sq Ft |
Tax History Compared to Growth
Tax History
| Year | Tax Paid | Tax Assessment Tax Assessment Total Assessment is a certain percentage of the fair market value that is determined by local assessors to be the total taxable value of land and additions on the property. | Land | Improvement |
|---|---|---|---|---|
| 2025 | $5,037 | $229,600 | $0 | $229,600 |
| 2024 | $4,854 | $229,600 | $0 | $229,600 |
| 2023 | $4,642 | $229,600 | $0 | $229,600 |
| 2022 | $4,518 | $229,600 | $0 | $229,600 |
| 2021 | $4,378 | $229,600 | $0 | $229,600 |
| 2020 | $4,269 | $229,600 | $0 | $229,600 |
| 2019 | $4,163 | $229,600 | $0 | $229,600 |
| 2018 | $4,091 | $229,600 | $0 | $229,600 |
| 2017 | $4,009 | $229,600 | $0 | $229,600 |
| 2016 | -- | $229,600 | $0 | $229,600 |
| 2015 | -- | $229,600 | $0 | $229,600 |
| 2014 | -- | $229,600 | $0 | $229,600 |
Agents Affiliated with this Home
-
Loretta Campbell

Seller's Agent in 2013
Loretta Campbell
Coldwell Banker Realty
(717) 503-4999
16 in this area
202 Total Sales
-
Lee Smith

Buyer's Agent in 2013
Lee Smith
Coldwell Banker Realty
(717) 909-4702
7 in this area
221 Total Sales
Map
Source: Bright MLS
MLS Number: 1003105847
APN: 42-10-0256-105-UT33
- 486 Nursery Dr S
- 491 Seedling Ct
- 1905 Roxbury Ct
- 1901 Roxbury Ct
- 488 Seedling Ct
- 2007 Golden Ct
- 2005 Golden Ct
- 456 Apple Hollow Rd
- 406 Ricky Rd
- 515 Park Hills Dr
- 1761 Shady Ln
- 311 Reservoir Rd
- 1771 Shady Ln
- 396 Lake Dr
- 1720 Fairbank Ln
- 400 Orchard Ln
- 1779 Shady Ln
- 11 Hellam Dr
- 1758 Fairbank Ln
- 701 E Winding Hill Rd
- 451 N Nursery Drive (T22)
- 482 Nursery Dr S
- 472 Nursery Dr S
- 484 Nursery Dr S
- 470 Nursery Dr S
- 468 Nursery Dr S
- 488 Nursery Dr S
- 473 Nursery Dr N
- 471 Nursery Dr N
- 469 Nursery Dr N
- 475 Nursery Dr N
- 477 Nursery Dr N
- 466 Nursery Dr S
- 479 Nursery Dr N
- 483 Nursery Dr N
- 463 Nursery Dr N
- 485 Nursery Dr N
- 464 Nursery Dr S
- 492 Nursery Dr S
- 461 Nursery Dr N
