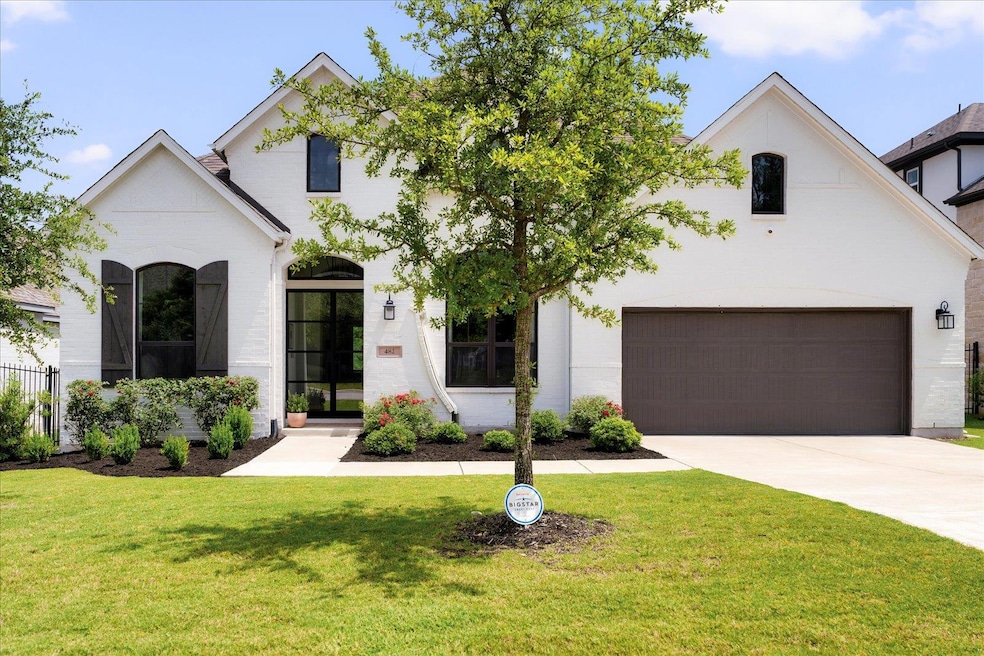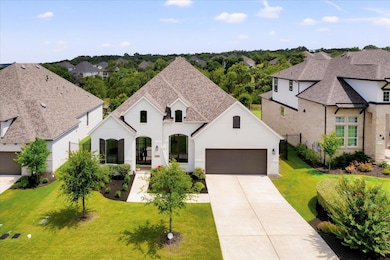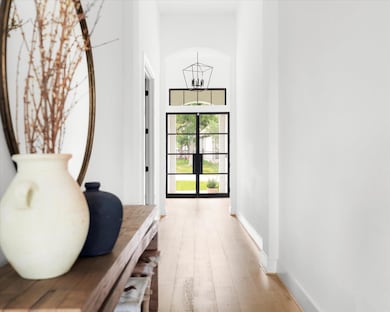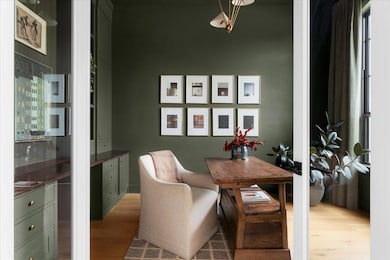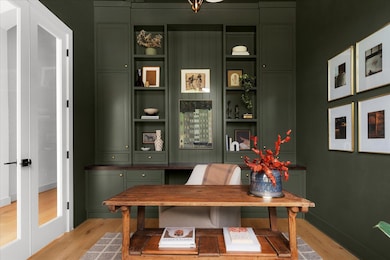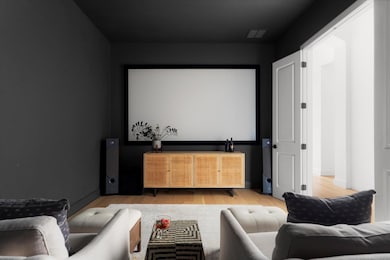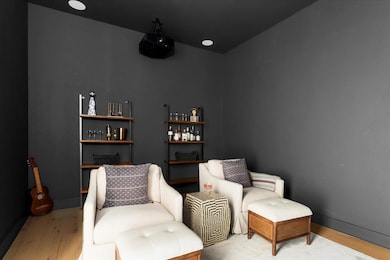
482 Running Bird Rd Austin, TX 78737
Estimated payment $7,119/month
Highlights
- Home Theater
- Clubhouse
- Wood Flooring
- Sycamore Springs Elementary School Rated A
- Property is near a clubhouse
- Park or Greenbelt View
About This Home
Welcome to this exceptional 4-bedroom, 3-bathroom Highland Home, built in 2022 and nestled on a premium greenbelt lot in Austin. Perfectly positioned with convenient access to both Dripping Springs and Driftwood, this thoughtfully designed home is zoned to the award-winning Dripping Springs ISD and surrounded by top-tier Hill Country amenities. Just minutes from iconic spots like Salt Lick BBQ and Driftwood Golf & Ranch Club, this location blends tranquility and accessibility.Inside, the home unfolds with an elegant and functional layout that includes four spacious bedrooms, a private office, a cozy keeping room, and a formal dining room. A state-of-the-art home theater and inviting living areas round out the interior, which features custom design elements and luxurious finishes that far surpass standard builder-grade.Standout Features & Upgrades Include:-Custom carpentry throughout – from kitchen cabinetry and pantry shelving to built-ins in the office, mudroom, primary closet, and even a custom bunk bed with integrated storage-Expansive, high-performance media room – featuring a 120” projector screen, real 4K projector, Focal 8-channel surround system, Marantz amplifier, moody lighting, and rich finishes that create a cinematic experience right at home-Cantera double entry doors-Unobstructed greenbelt views-Designer lighting – including elegant chandeliers and statement pendant fixtures-Custom window treatments, including luxurious curtains and electric patio shades-Home generator for uninterrupted comfort-Professionally installed outdoor holiday lightingEvery square foot of this home has been meticulously curated for both style and function. Whether you’re hosting movie nights in the media room, enjoying serene greenbelt sunsets on the patio, or taking a short drive to the heart of Austin or Dripping Springs, this home delivers a lifestyle that’s equal parts elevated and effortless.
Last Listed By
Bray Real Estate Group LLC Brokerage Phone: 512-956-6825 License #0806288 Listed on: 06/05/2025
Home Details
Home Type
- Single Family
Est. Annual Taxes
- $20,848
Year Built
- Built in 2022
Lot Details
- 9,757 Sq Ft Lot
- West Facing Home
- Fenced
- Landscaped
- Back and Front Yard
HOA Fees
- $75 Monthly HOA Fees
Parking
- 3 Car Garage
- Driveway
Home Design
- Brick Exterior Construction
- Slab Foundation
- Shingle Roof
Interior Spaces
- 2,980 Sq Ft Home
- 1-Story Property
- Sound System
- Woodwork
- High Ceiling
- Ceiling Fan
- Recessed Lighting
- Chandelier
- Gas Fireplace
- Vinyl Clad Windows
- Window Treatments
- Window Screens
- Family Room
- Living Room
- Dining Room
- Home Theater
- Home Office
- Storage Room
- Wood Flooring
- Park or Greenbelt Views
Kitchen
- Open to Family Room
- Double Oven
- Built-In Gas Oven
- Built-In Gas Range
- Range Hood
- Microwave
- ENERGY STAR Qualified Refrigerator
- ENERGY STAR Qualified Dishwasher
- Stainless Steel Appliances
- Kitchen Island
- Quartz Countertops
Bedrooms and Bathrooms
- 4 Main Level Bedrooms
- Walk-In Closet
- 3 Full Bathrooms
- Garden Bath
- Walk-in Shower
Laundry
- ENERGY STAR Qualified Dryer
- Washer and Dryer
- ENERGY STAR Qualified Washer
Home Security
- Security System Owned
- Fire and Smoke Detector
Outdoor Features
- Screened Patio
- Exterior Lighting
- Rain Gutters
Schools
- Cypress Springs Elementary School
- Sycamore Springs Middle School
- Dripping Springs High School
Utilities
- Central Heating and Cooling System
- Vented Exhaust Fan
- Underground Utilities
- Natural Gas Connected
- Municipal Utilities District for Water and Sewer
- Tankless Water Heater
- Water Purifier
- Water Softener
- High Speed Internet
Additional Features
- Energy-Efficient Windows
- Property is near a clubhouse
Listing and Financial Details
- Assessor Parcel Number R179270
- Tax Block B
Community Details
Overview
- Association fees include common area maintenance, ground maintenance
- Parten Ranch Master Community Association
- Built by Highland Homes
- Parten Ranch Ph 5 Subdivision
- Electric Vehicle Charging Station
Amenities
- Community Barbecue Grill
- Common Area
- Clubhouse
- Planned Social Activities
- Community Mailbox
Recreation
- Community Playground
- Community Pool
- Trails
Map
Home Values in the Area
Average Home Value in this Area
Tax History
| Year | Tax Paid | Tax Assessment Tax Assessment Total Assessment is a certain percentage of the fair market value that is determined by local assessors to be the total taxable value of land and additions on the property. | Land | Improvement |
|---|---|---|---|---|
| 2024 | $20,848 | $813,096 | $207,980 | $605,116 |
| 2023 | $20,919 | $833,410 | $207,980 | $625,430 |
| 2022 | $3,577 | $132,190 | $132,190 | $0 |
Property History
| Date | Event | Price | Change | Sq Ft Price |
|---|---|---|---|---|
| 06/05/2025 06/05/25 | For Sale | $1,000,000 | -- | $368 / Sq Ft |
Similar Homes in Austin, TX
Source: Unlock MLS (Austin Board of REALTORS®)
MLS Number: 4641081
APN: R179270
- 159 Fireside Rd
- 377 Running Bird Rd
- 296 Running Bird Rd
- 353 Bird Hollow
- 353 Bird Hollow
- 353 Bird Hollow
- 353 Bird Hollow
- 353 Bird Hollow
- 353 Bird Hollow
- 353 Bird Hollow
- 353 Bird Hollow
- 353 Bird Hollow
- 353 Bird Hollow
- 353 Bird Hollow
- 353 Bird Hollow
- 353 Bird Hollow
- 353 Bird Hollow
- 353 Bird Hollow
- 353 Bird Hollow
- 353 Bird Hollow
