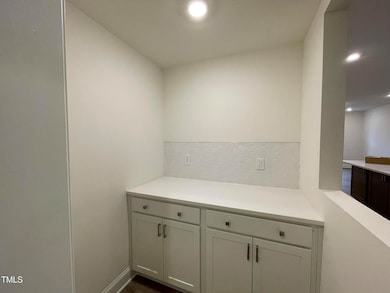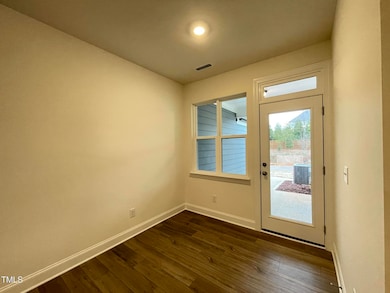482 Traditions Grande Blvd Unit 30 Wake Forest, NC 27587
Estimated payment $2,430/month
Highlights
- New Construction
- Craftsman Architecture
- Quartz Countertops
- Richland Creek Elementary School Rated A-
- Clubhouse
- Community Pool
About This Home
$69,000 below original price! Welcome to The Bluffton—a brand-new townhome in the highly desired Enclave at Traditions. Step into an upgraded chef's kitchen with a cooktop, wall oven, stylish butler's pantry, quartz counters, and a spacious island perfect for gathering. The open-concept design flows seamlessly into bright living and dining areas, leading to a covered back porch for relaxing afternoons. Upstairs, retreat to a generous primary suite with a spa-like bath, plus two additional bedrooms for guests, office space, or hobbies.
Enjoy resort-style amenities: pool, clubhouse, volleyball court, playgrounds, and scenic trails—all within minutes of downtown Wake Forest, shopping, dining, and outdoor recreation. Move-in ready this spring—ask about builder incentives today!
Townhouse Details
Home Type
- Townhome
Year Built
- Built in 2025 | New Construction
Lot Details
- 2,178 Sq Ft Lot
- Two or More Common Walls
HOA Fees
- $225 Monthly HOA Fees
Parking
- 1 Car Attached Garage
- Rear-Facing Garage
- Private Driveway
- Additional Parking
- 1 Open Parking Space
Home Design
- Home is estimated to be completed on 4/15/25
- Craftsman Architecture
- Brick or Stone Mason
- Slab Foundation
- Frame Construction
- Shingle Roof
- Metal Roof
- Stone Veneer
- Stone
Interior Spaces
- 1,632 Sq Ft Home
- 2-Story Property
- Smooth Ceilings
- Family Room
- Breakfast Room
- Laundry Room
Kitchen
- Eat-In Kitchen
- Built-In Oven
- Gas Cooktop
- Microwave
- Dishwasher
- Kitchen Island
- Quartz Countertops
Flooring
- Carpet
- Luxury Vinyl Tile
Bedrooms and Bathrooms
- 3 Bedrooms
- Bathtub with Shower
- Shower Only
- Walk-in Shower
Eco-Friendly Details
- Energy-Efficient Insulation
- Energy-Efficient Thermostat
Schools
- Richland Creek Elementary School
- Wake Forest Middle School
- Wake Forest High School
Utilities
- Central Air
- Heating System Uses Natural Gas
Additional Features
- Smart Technology
- Covered Patio or Porch
Listing and Financial Details
- Assessor Parcel Number 30
Community Details
Overview
- Association fees include ground maintenance, road maintenance
- Professional Properties Management Association, Phone Number (919) 848-4911
- Built by Eastwood Homes LLC
- Enclave At Traditions Subdivision, Bluffton Floorplan
- Community Parking
Amenities
- Clubhouse
Recreation
- Sport Court
- Community Playground
- Community Pool
- Trails
Map
Home Values in the Area
Average Home Value in this Area
Property History
| Date | Event | Price | Change | Sq Ft Price |
|---|---|---|---|---|
| 09/25/2025 09/25/25 | Price Changed | $349,900 | +2.9% | $214 / Sq Ft |
| 06/21/2025 06/21/25 | Price Changed | $339,900 | -18.9% | $208 / Sq Ft |
| 01/09/2025 01/09/25 | Price Changed | $418,950 | -0.3% | $257 / Sq Ft |
| 12/10/2024 12/10/24 | For Sale | $420,274 | -- | $258 / Sq Ft |
Source: Doorify MLS
MLS Number: 10066743
- 500 Traditions Grande Blvd Unit 22
- 498 Traditions Grande Blvd Unit 23
- 496 Traditions Grande Blvd Unit 24
- 494 Traditions Grande Blvd Unit 25
- 490 Traditions Grande Blvd Unit 27
- 518 Retreat Ln
- 527 Traditions Grande Blvd
- 518 Oak Forest View Ln
- 476 Traditions Grande Blvd Unit 33
- Denton Plan at Enclave at Traditions - Townhomes
- Bluffton Plan at Enclave at Traditions - Townhomes
- 506 Oak Forest View Ln
- 1213 Reservoir View Ln
- 1019 Tranquil Creek Way
- 122 Daisy Meadow Ln
- 162 Daisy Meadow Ln
- 169 Daisy Meadow Ln
- 705 Traditions Grande Blvd
- 624 Meadowgrass Ln
- 826 Winter Meadow Dr
- 921 Mendocino St
- 610 Sugar Pine Way
- 215 7th St
- 424 N Allen Rd
- 617 E Walnut Ave
- 624 E Pine Ave
- 505 Toran Dr
- 1004 Winter Bloom Ct
- 700 Legacy Heritage Ln
- 1929 Latham Oaks Ave
- 1817 Union Point Way
- 1712 Fern Hollow Trail
- 304 Trout Valley Rd
- 1728 Fern Hollow Trail
- 1620 Fern Hollow Trail
- 508 S Allen Rd
- 138 Etteinne Garden Ln
- 152 Etteinne Garden Ln
- 433 Rally Point Place
- 6333 Willowdell Dr







