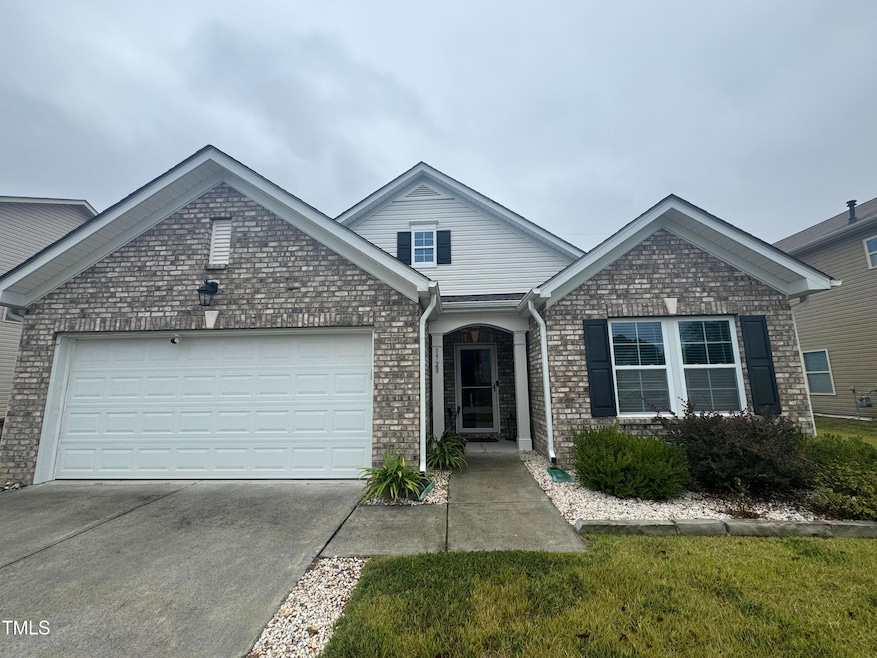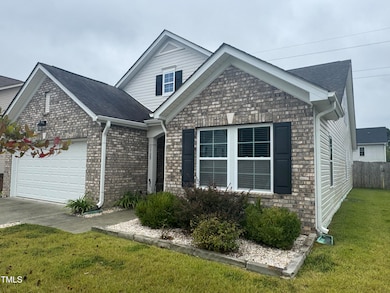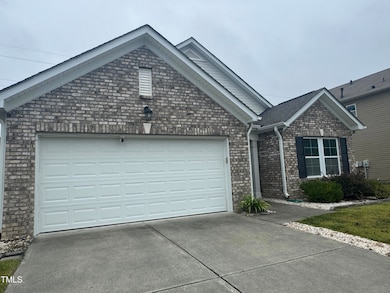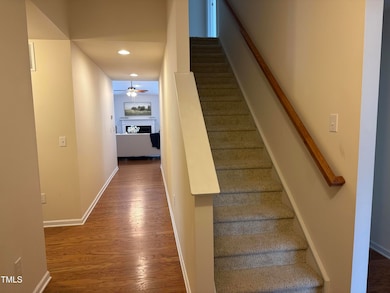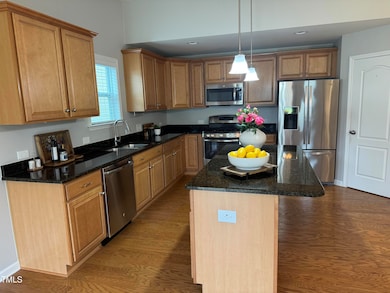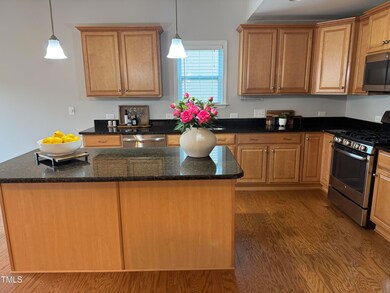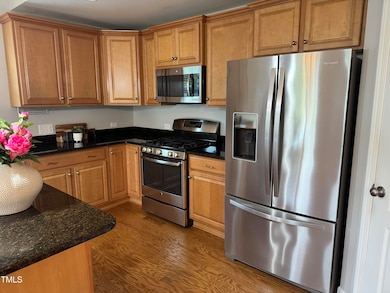1728 Fern Hollow Trail Wake Forest, NC 27587
Highlights
- Open Floorplan
- Clubhouse
- Wood Flooring
- Jones Dairy Elementary School Rated A
- Vaulted Ceiling
- Main Floor Primary Bedroom
About This Home
You've got to see this one--and see why it would be so easy to call 1728 Fern Hollow home! Located in the heart of Wake Forest, this 5 bed/3 bath (2393 Sft) single family home is ideal for someone looking for convenience and elegance combined.
From the moment you step in the door, you will see that there is so much to love. From all of the personal touches, to the gorgeous hard wood floors tthat greet you in the foyer, and stretch all the way into the main living area. The kitchen provides stainless steel appliances, a gas stove, granite counter tops, island with breakfast bar, and plenty of cabinet and counter space-with direct access to the spacious living room.
The first floor primary bedroom includes a spacious bathroom with double vanity, garden tub, separate shower, and HUGE walk in closet.
The three remaining bedrooms on the primary floor also provide plenty of space and flexibility.
Heading upstairs, find a spacious loft/bonus room, perfect for entertaining, complete with a full bath and access to the fifth bedroom.
Lastly, but certainly not least, this home does provide privacy with a fenced in backyard and back patio.
Washer/dryer hook ups provided, two car garage
Convenient location-close access to Capital, 98, restaurants, grocery stores, and more!
Rents for $2600, available NOW. Security deposit equal to one month's rent. No pets permitted at the moment.
Home Details
Home Type
- Single Family
Est. Annual Taxes
- $4,286
Year Built
- Built in 2014
Lot Details
- 8,712 Sq Ft Lot
- Back Yard Fenced and Front Yard
Parking
- 2 Car Attached Garage
- Private Driveway
Home Design
- Entry on the 1st floor
Interior Spaces
- 1.5-Story Property
- Open Floorplan
- Smooth Ceilings
- Vaulted Ceiling
- Ceiling Fan
- Entrance Foyer
- Combination Kitchen and Dining Room
- Electric Dryer Hookup
Kitchen
- Eat-In Kitchen
- Built-In Gas Oven
- Gas Range
- Freezer
- Dishwasher
- Stainless Steel Appliances
- Kitchen Island
- Granite Countertops
Flooring
- Wood
- Carpet
- Tile
- Vinyl
Bedrooms and Bathrooms
- 5 Bedrooms
- Primary Bedroom on Main
- Walk-In Closet
- 3 Full Bathrooms
- Double Vanity
- Soaking Tub
- Walk-in Shower
Schools
- Jones Dairy Elementary School
- Heritage Middle School
- Wake Forest High School
Utilities
- Central Air
- Heating System Uses Natural Gas
- Heat Pump System
Additional Features
- Handicap Accessible
- Patio
Listing and Financial Details
- Security Deposit $2,600
- Property Available on 9/11/25
- Tenant pays for all utilities, gas, grounds care, hot water, insurance, pest control, security, sewer, telephone, trash collection, water
- The owner pays for association fees, HVAC maintenance
- 12 Month Lease Term
- $100 Application Fee
Community Details
Overview
- Bowling Green Subdivision
- Park Phone (919) 878-7474
Amenities
- Clubhouse
Recreation
- Community Pool
Pet Policy
- No Pets Allowed
Map
Source: Doorify MLS
MLS Number: 10121317
APN: 1850.02-56-4680-000
- 333 Trout Valley Rd
- 1641 Glazebrook Dr
- 1709 Glazebrook Dr
- 1609 Frog Hollow Way
- 428 Cottesbrook Dr
- 1124 Sun Springs Rd
- 1121 Sun Springs Rd
- 501 Morning Glade St
- Ashford Plan at Radford Glen
- Newport Plan at Radford Glen
- Andrews Plan at Radford Glen
- Bedford Plan at Radford Glen
- Wayland Plan at Radford Glen
- Sheridan Plan at Radford Glen
- 621 Sun Meadow Dr
- 1824 Longmont Dr
- 668 Morning Glade St
- 1704 Fawn Chase Ct
- 665 Sun Meadow Dr
- 669 Sun Meadow Dr
- 304 Trout Valley Rd
- 1709 Fern Hollow Trail
- 6332 Willowdell Dr
- 336 Plott Hound Ln
- 4508 Hayrick Ct
- 228 Plott Hound Ln
- 205 Plott Hound Ln
- 1861 Grandmaster Way
- 2112 Longmont Dr
- 1001 Hornbuckle Ct
- 1817 Union Point Way
- 1520 Foal Run Trail
- 6208 Degrace Dr
- 248 Shingle Oak Rd
- 304 Canyon Spring Trail
- 1733 White Rose Ln
- 515 Traditions Grande Blvd
- 5549 Mill Dam Rd
- 434 Belgian Red Way
- 700 Legacy Heritage Ln
