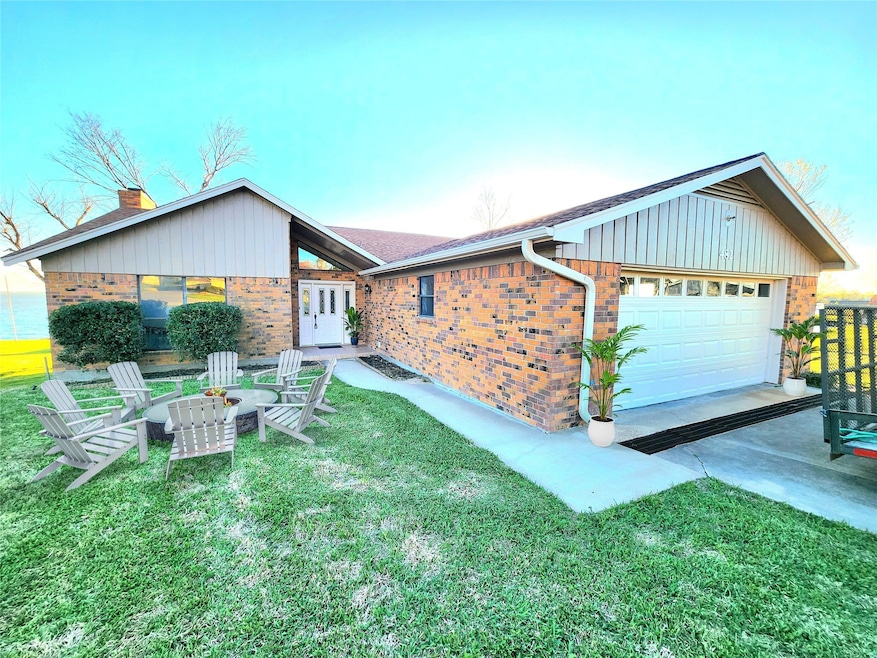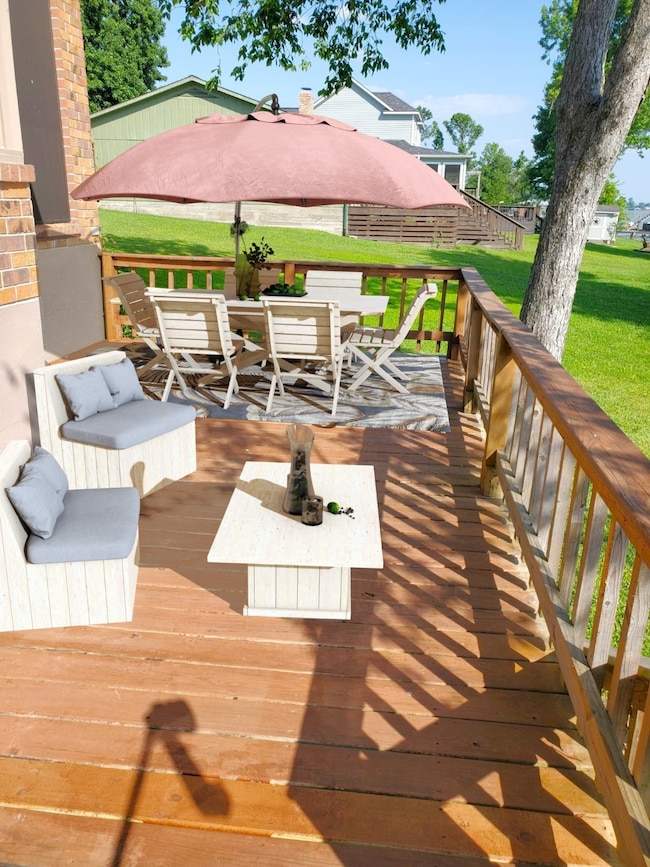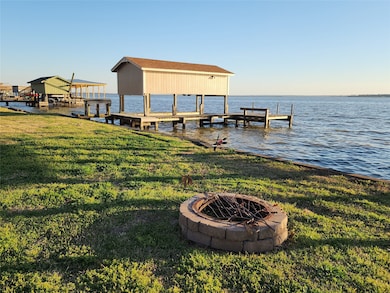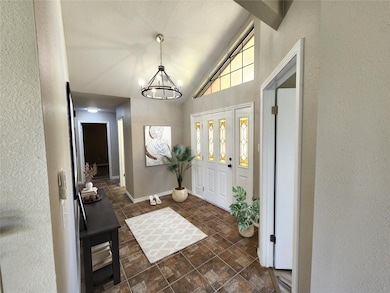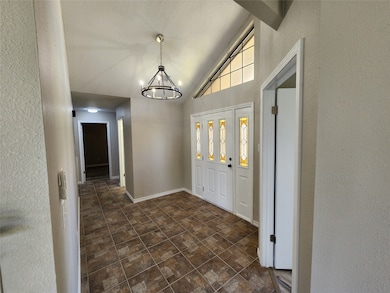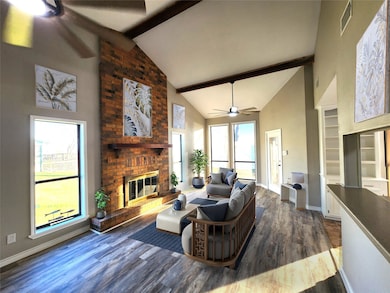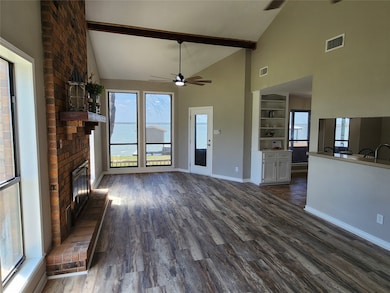
482 W Cattle Dr Onalaska, TX 77360
Estimated payment $3,074/month
Highlights
- Popular Property
- Lake Front
- Deck
- Onalaska Elementary School Rated A-
- Boat Ramp
- High Ceiling
About This Home
Perfect Waterfront Home. This Newly Remodeled brick home has 3 bedroom, 2 baths and 2 car garage with a shop out back and a boat house with sundeck. All new stainless steel appliances, new flooring thoughout, all rooms freshly painted, new lighting, and ceiling fans. The outside of the home is freshly painted as well. The screened in back porch is perfect for those hot summer nights with the beautiful sunsets and the nice ceiling fans to keep you cool & relaxed. Great price, come see and enjoy the amazing sunsets this home has to offer.About an hour from Houston, and 20 minutes to hospital. Shopping 5 minutes from home.
Home Details
Home Type
- Single Family
Est. Annual Taxes
- $4,962
Year Built
- Built in 1980
Lot Details
- 61 Sq Ft Lot
- Lot Dimensions are 60x168
- Lake Front
- East Facing Home
- Sprinkler System
- Private Yard
HOA Fees
- $11 Monthly HOA Fees
Parking
- 2 Car Attached Garage
Home Design
- Brick Exterior Construction
- Slab Foundation
- Composition Roof
- Cement Siding
Interior Spaces
- 1,588 Sq Ft Home
- 1-Story Property
- High Ceiling
- Ceiling Fan
- Wood Burning Fireplace
- Formal Entry
- Family Room Off Kitchen
- Living Room
- Open Floorplan
- Screened Porch
- Utility Room
- Washer and Electric Dryer Hookup
- Fire and Smoke Detector
Kitchen
- Breakfast Bar
- Walk-In Pantry
- Electric Oven
- Electric Range
- Free-Standing Range
- Microwave
- Dishwasher
- Stone Countertops
Flooring
- Laminate
- Tile
Bedrooms and Bathrooms
- 3 Bedrooms
- 2 Full Bathrooms
- Bathtub with Shower
Accessible Home Design
- Accessible Full Bathroom
- Accessible Bedroom
- Accessible Kitchen
- Kitchen Appliances
- Accessible Hallway
- Accessible Closets
- Accessible Washer and Dryer
- Wheelchair Access
- Handicap Accessible
- Accessible Doors
- Accessible Approach with Ramp
- Accessible Entrance
- Accessible Electrical and Environmental Controls
Eco-Friendly Details
- Energy-Efficient Windows with Low Emissivity
- Energy-Efficient HVAC
- Energy-Efficient Thermostat
Outdoor Features
- Deck
- Patio
- Separate Outdoor Workshop
Schools
- Onalaska Elementary School
- Onalaska Jr/Sr High Middle School
- Onalaska Jr/Sr High School
Utilities
- Central Heating and Cooling System
- Programmable Thermostat
- Aerobic Septic System
Community Details
Overview
- Association fees include ground maintenance, recreation facilities
- Texas Acres Poa, Phone Number (346) 370-4989
- Texas Acres Sec 2 Subdivision
Recreation
- Boat Ramp
- Boat Dock
Map
Home Values in the Area
Average Home Value in this Area
Tax History
| Year | Tax Paid | Tax Assessment Tax Assessment Total Assessment is a certain percentage of the fair market value that is determined by local assessors to be the total taxable value of land and additions on the property. | Land | Improvement |
|---|---|---|---|---|
| 2024 | $4,962 | $297,921 | $122,000 | $175,921 |
| 2023 | $4,106 | $299,109 | $122,000 | $177,109 |
| 2022 | $4,284 | $259,682 | $109,800 | $149,882 |
| 2021 | $4,487 | $247,734 | $109,800 | $137,934 |
| 2020 | $4,113 | $225,348 | $91,500 | $133,848 |
| 2019 | $3,917 | $225,348 | $91,500 | $133,848 |
| 2018 | $3,561 | $187,920 | $61,000 | $126,920 |
| 2017 | $3,535 | $187,920 | $61,000 | $126,920 |
| 2016 | $3,391 | $180,242 | $61,000 | $119,242 |
| 2015 | -- | $179,191 | $61,000 | $118,191 |
| 2014 | -- | $174,033 | $61,000 | $113,033 |
Purchase History
| Date | Type | Sale Price | Title Company |
|---|---|---|---|
| Deed Of Distribution | -- | None Available |
Similar Homes in Onalaska, TX
Source: Houston Association of REALTORS®
MLS Number: 82133556
APN: T0400-0331-00
