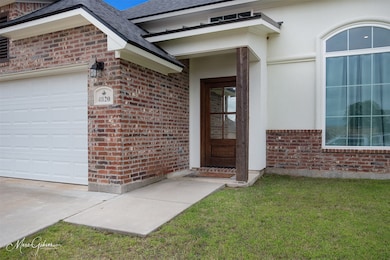4820 Bogey Ln Shreveport, LA 71107
Mooringsport-Brian NeighborhoodEstimated payment $1,609/month
Highlights
- Open Floorplan
- Covered Patio or Porch
- Walk-In Closet
- Judson Fundamental Elementary School Rated 9+
- 2 Car Attached Garage
- Ceramic Tile Flooring
About This Home
A newly built home with high end upgrades and custom finishes is a must see! Once inside, everyone immediately notices the 14 foot tall ceilings while taking in the quality craftsmanship that's been put into many details of this house. The open concept floor plan creates a seamless flow from living room to kitchen to bedrooms, making it ideal for both family living and entertainment. Natural light streaming inside through the large front window enhances the glamour and charm to the upgraded designs, and homeowner favorites, like wood look ceramic tile and sparkling white quartz countertops. Pay attention to these upgraded details because they are not included in every new home being built and on the market today. Also, take notice of the inclusions for added privacy like the fully fenced backyard and mirror reflected tinted windows on the front and back doors. This turn key house is ready for just sitting back, relaxing, and enjoying living life in a beautiful new home. Don't miss out on this great deal for a better than brand new place! Seller is offering a $5,000 concession at closing to a buyer with accepted offer and officially under contract to purchase this house. Choose to use for needs like buyer closing costs, or an interest rate buy down.
Listing Agent
Pinnacle Realty Advisors Brokerage Phone: 318-233-1045 License #0995707360 Listed on: 05/31/2025

Home Details
Home Type
- Single Family
Est. Annual Taxes
- $3,927
Year Built
- Built in 2022
Lot Details
- 7,492 Sq Ft Lot
- Privacy Fence
- Wood Fence
- Garden
Parking
- 2 Car Attached Garage
- Driveway
Home Design
- Brick Exterior Construction
- Slab Foundation
- Stucco
Interior Spaces
- 1,545 Sq Ft Home
- 1-Story Property
- Open Floorplan
- Decorative Lighting
- Wood Burning Fireplace
- Fireplace Features Masonry
- Living Room with Fireplace
Kitchen
- Electric Cooktop
- Microwave
- Dishwasher
- Disposal
Flooring
- Carpet
- Ceramic Tile
Bedrooms and Bathrooms
- 3 Bedrooms
- Walk-In Closet
- 2 Full Bathrooms
Outdoor Features
- Covered Patio or Porch
- Exterior Lighting
- Rain Gutters
Schools
- Caddo Isd Schools Elementary School
- Caddo Isd Schools High School
Utilities
- Central Heating and Cooling System
Community Details
- Northwood Trace Sub Subdivision
Listing and Financial Details
- Tax Lot 46
- Assessor Parcel Number 191536020004600
Map
Home Values in the Area
Average Home Value in this Area
Tax History
| Year | Tax Paid | Tax Assessment Tax Assessment Total Assessment is a certain percentage of the fair market value that is determined by local assessors to be the total taxable value of land and additions on the property. | Land | Improvement |
|---|---|---|---|---|
| 2024 | $3,927 | $25,018 | $3,150 | $21,868 |
| 2023 | $3,789 | $23,503 | $3,000 | $20,503 |
| 2022 | $66 | $417 | $417 | $0 |
| 2021 | $61 | $417 | $417 | $0 |
Property History
| Date | Event | Price | List to Sale | Price per Sq Ft | Prior Sale |
|---|---|---|---|---|---|
| 10/17/2025 10/17/25 | Price Changed | $244,900 | -1.6% | $159 / Sq Ft | |
| 09/25/2025 09/25/25 | Price Changed | $248,900 | -0.4% | $161 / Sq Ft | |
| 08/06/2025 08/06/25 | Price Changed | $249,900 | -2.0% | $162 / Sq Ft | |
| 07/26/2025 07/26/25 | Price Changed | $255,000 | -1.9% | $165 / Sq Ft | |
| 07/06/2025 07/06/25 | Price Changed | $259,900 | -1.9% | $168 / Sq Ft | |
| 06/13/2025 06/13/25 | Price Changed | $264,900 | -1.5% | $171 / Sq Ft | |
| 05/31/2025 05/31/25 | For Sale | $269,000 | +8.7% | $174 / Sq Ft | |
| 11/14/2022 11/14/22 | Sold | -- | -- | -- | View Prior Sale |
| 10/17/2022 10/17/22 | Pending | -- | -- | -- | |
| 08/29/2022 08/29/22 | For Sale | $247,500 | -- | $165 / Sq Ft |
Source: North Texas Real Estate Information Systems (NTREIS)
MLS Number: 20953497
APN: 191536-020-0046-00
- 2271 Soda Lake Cir
- 2257 Soda Lake Cir
- 2286 J And j Trail
- 8050 Highway 1
- 0 Morrow Rd
- 6980 Regatta Dr
- 6625 Springlake Cir
- 6964 Emerald Bay Loop
- 6186 Pine Tree Loop
- 6154 Pine Tree Loop
- 00 Highway 1
- 29 W Henderson Gin Rd
- 7478 Henderson Gin Rd
- 6948 N Colony Dr
- 009 Castle Dale Loop
- 7436 Henderson Gin Rd
- 5589 Grace Ann Ln
- 0 Mirkwood Unit 94 20698275
- 0 Mirkwood Unit 97 20698306
- 0 Mirkwood Unit 96 20698300
- 8838 Dixie Blanchard Rd
- 4360 Roy Rd
- 1601 N Forty Loop
- 1343 Hollow Oaks Ln
- 1608 Shepherd Dr
- 831 Booth Dr
- 312 Caddo Ave
- 531 Chinquipin Dr
- 103 Pine St
- 218 Apalachee Way
- 1000 Maize St
- 305 Hendry Dr
- 765 Dumaine Dr
- 2020 N Hearne Ave
- 3369 Grand Lake Dr
- 222 Walnut Ln
- 5075 Airline Dr
- 500 Northpark Dr
- 4855 Airline Dr
- 232 Saint Edmunds Way






