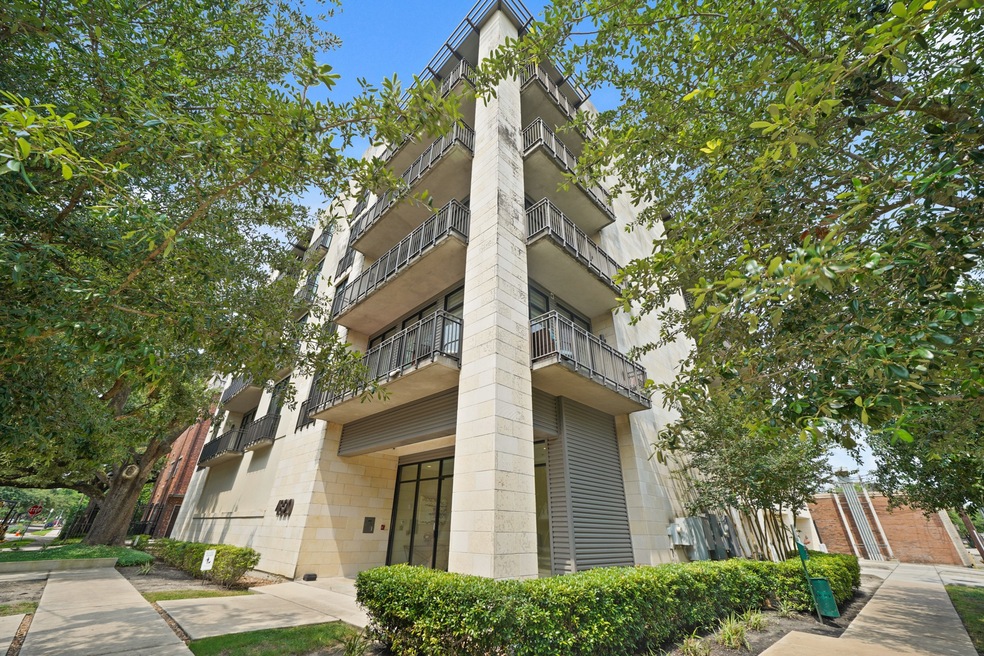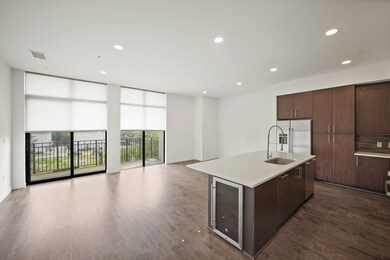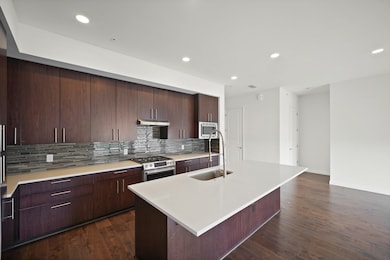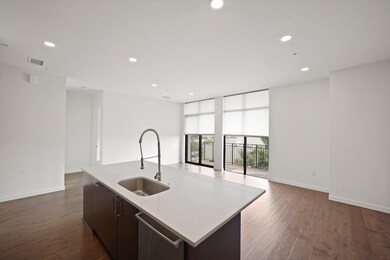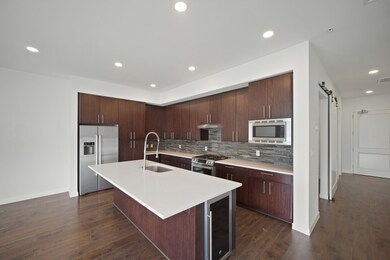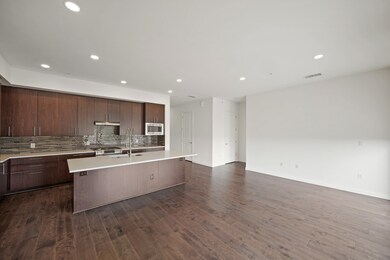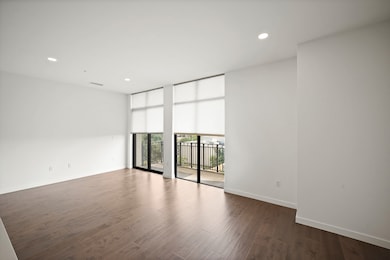4820 Caroline St Unit 403 Houston, TX 77004
Museum Park NeighborhoodHighlights
- 0.36 Acre Lot
- Engineered Wood Flooring
- Breakfast Room
- Views to the North
- High Ceiling
- Balcony
About This Home
Discover this charming property with stunning views in a sought-after neighborhood. This spacious home features 2 bedrooms and 2 bathrooms with modern amenities, a beautiful view of the downtown skyline, and plenty of natural light. Perfect for entertaining or relaxing with loved ones. Easy commute to downtown and the Houston Medical Center, walkable to everything you need. Don't miss the opportunity to make this your dream home!
Last Listed By
Keller Williams Premier Realty License #0716377 Listed on: 05/28/2025

Condo Details
Home Type
- Condominium
Est. Annual Taxes
- $8,828
Year Built
- Built in 2017
Parking
- 2 Car Garage
- Assigned Parking
Interior Spaces
- 1,424 Sq Ft Home
- 1-Story Property
- High Ceiling
- Window Treatments
- Family Room Off Kitchen
- Living Room
- Breakfast Room
- Combination Kitchen and Dining Room
- Utility Room
- Stacked Washer and Dryer
- Views to the North
Kitchen
- Breakfast Bar
- Electric Oven
- Electric Range
- Microwave
- Dishwasher
- Kitchen Island
- Disposal
Flooring
- Engineered Wood
- Tile
Bedrooms and Bathrooms
- 2 Bedrooms
- 2 Full Bathrooms
- Double Vanity
- Soaking Tub
- Bathtub with Shower
- Separate Shower
Home Security
Eco-Friendly Details
- ENERGY STAR Qualified Appliances
- Energy-Efficient Thermostat
Schools
- Macgregor Elementary School
- Cullen Middle School
- Lamar High School
Utilities
- Central Heating and Cooling System
- Programmable Thermostat
- Cable TV Available
Additional Features
- Balcony
- South Facing Home
Listing and Financial Details
- Property Available on 5/28/25
- Long Term Lease
Community Details
Overview
- Oaks On Caroline Condos
- Oaks/Caroline Condo Subdivision
Pet Policy
- Call for details about the types of pets allowed
- Pet Deposit Required
Security
- Card or Code Access
- Fire and Smoke Detector
Map
Source: Houston Association of REALTORS®
MLS Number: 61336240
APN: 1390320040003
- 4819 Caroline St Unit 102
- 4819 Caroline St Unit 103
- 4812 Austin St
- 4722 Austin St
- 4912 La Branch St
- 4712 La Branch St
- 1428 Wichita St
- 5104 Caroline St Unit 702
- 5104 Caroline St Unit 703
- 1505 Wentworth St
- 4618 La Branch St
- 1508 Blodgett St Unit 508
- 1508 Blodgett St Unit 506
- 1508 Blodgett St Unit 404
- 1508 Blodgett St Unit 509
- 1508 Blodgett St Unit 602
- 1508 Blodgett St Unit 406
- 1410 Rosewood St
- 1307 Rosewood St
- 1505 Ruth St
