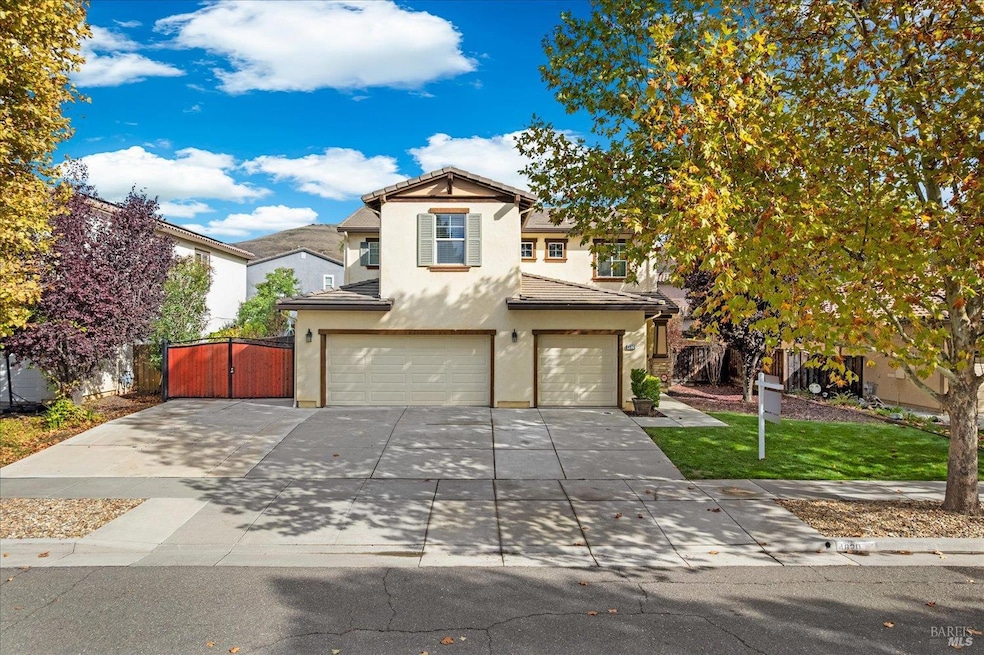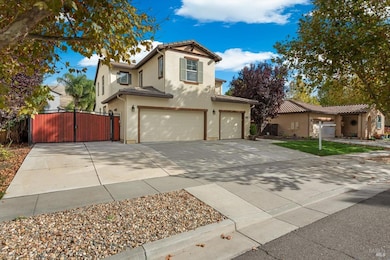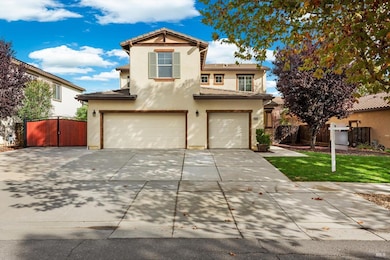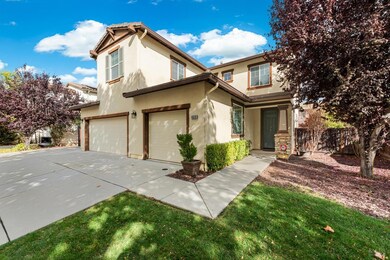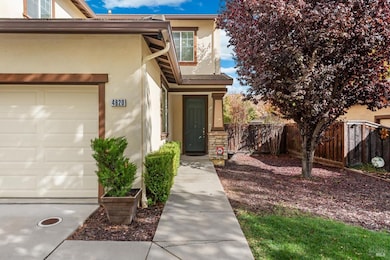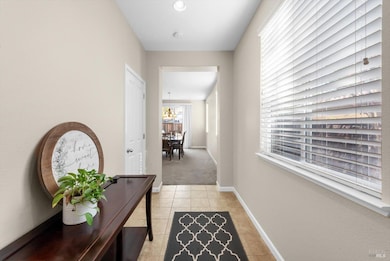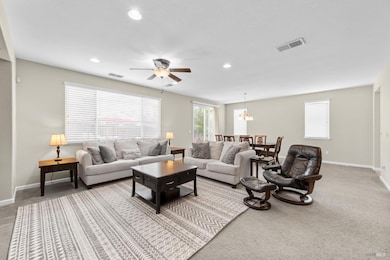4820 Duval St Fairfield, CA 94533
Estimated payment $4,741/month
Highlights
- RV Access or Parking
- Main Floor Bedroom
- Great Room
- Golf Course View
- Loft
- Granite Countertops
About This Home
Experience the best of Paradise Valley Golf Course living in this beautiful 2-story home featuring a stunning kitchen, open loft, and fresh interior paint, with a 3-car garage and rare RV parking, just minutes from Travis Air Force Base. The kitchen shines with gleaming granite countertops, a large center island with sink, ample cabinetry, built-in gas range with hood, and a spacious pantry closet perfect for everyday meals or gatherings. The living/dining room offers bright natural light, backyard access, and a chandelier, enhancing the warm, welcoming atmosphere. A downstairs office provides a quiet workspace, while the open upstairs loft creates a bright, flexible area ready for any occasion. The primary bedroom features a generous layout with a large walk-in closet leading into a spa-inspired bathroom with a soaking tub, stall shower, dual quartz vanities, and abundant natural light. A nearby laundry room offers built-in cabinetry, and each bedroom includes its own ceiling fan, with 1 featuring a walk-in closet. The backyard offers a beautiful stenciled patio, lush lawn, and paved RV area with an upgraded gate, perfect for peaceful evenings at home. Ideally located minutes from HWY I-80, this home blends comfort and convenience for exceptional living.
Home Details
Home Type
- Single Family
Est. Annual Taxes
- $6,199
Year Built
- Built in 2011
Lot Details
- 7,118 Sq Ft Lot
- Wood Fence
- Landscaped
Parking
- 3 Car Direct Access Garage
- Enclosed Parking
- Front Facing Garage
- RV Access or Parking
Property Views
- Golf Course
- Hills
Home Design
- Composition Roof
- Stucco
Interior Spaces
- 2,781 Sq Ft Home
- 2-Story Property
- Ceiling Fan
- Formal Entry
- Great Room
- Living Room
- Dining Room
- Home Office
- Loft
Kitchen
- Breakfast Area or Nook
- Walk-In Pantry
- Built-In Electric Oven
- Gas Cooktop
- Range Hood
- Microwave
- Dishwasher
- Kitchen Island
- Granite Countertops
Flooring
- Carpet
- Tile
Bedrooms and Bathrooms
- 4 Bedrooms
- Main Floor Bedroom
- Primary Bedroom Upstairs
- Walk-In Closet
- Bathroom on Main Level
- 3 Full Bathrooms
- Quartz Bathroom Countertops
- Tile Bathroom Countertop
- Dual Sinks
- Soaking Tub
- Bathtub with Shower
- Separate Shower
Laundry
- Laundry Room
- Laundry on upper level
- Washer and Dryer Hookup
Home Security
- Carbon Monoxide Detectors
- Fire and Smoke Detector
Additional Features
- Patio
- Central Heating and Cooling System
Community Details
- Area K Paradise Valley Subdivision
Listing and Financial Details
- Assessor Parcel Number 0167-852-060
Map
Home Values in the Area
Average Home Value in this Area
Tax History
| Year | Tax Paid | Tax Assessment Tax Assessment Total Assessment is a certain percentage of the fair market value that is determined by local assessors to be the total taxable value of land and additions on the property. | Land | Improvement |
|---|---|---|---|---|
| 2025 | $6,199 | $475,402 | $138,159 | $337,243 |
| 2024 | $6,199 | $466,081 | $135,450 | $330,631 |
| 2023 | $6,021 | $456,944 | $132,795 | $324,149 |
| 2022 | $5,778 | $447,986 | $130,192 | $317,794 |
| 2021 | $6,266 | $439,203 | $127,640 | $311,563 |
| 2020 | $6,788 | $434,701 | $126,332 | $308,369 |
| 2019 | $6,667 | $426,178 | $123,855 | $302,323 |
| 2018 | $6,782 | $417,823 | $121,427 | $296,396 |
| 2017 | $6,765 | $409,632 | $119,047 | $290,585 |
| 2016 | $6,664 | $401,601 | $116,713 | $284,888 |
| 2015 | $6,331 | $395,569 | $114,960 | $280,609 |
| 2014 | $5,580 | $387,822 | $112,709 | $275,113 |
Property History
| Date | Event | Price | List to Sale | Price per Sq Ft |
|---|---|---|---|---|
| 11/10/2025 11/10/25 | For Sale | $799,900 | -- | $288 / Sq Ft |
Purchase History
| Date | Type | Sale Price | Title Company |
|---|---|---|---|
| Interfamily Deed Transfer | -- | None Available | |
| Grant Deed | $379,000 | First American Title Company |
Mortgage History
| Date | Status | Loan Amount | Loan Type |
|---|---|---|---|
| Open | $368,986 | FHA |
Source: Bay Area Real Estate Information Services (BAREIS)
MLS Number: 325096272
APN: 0167-852-060
- 1395 Couples Cir
- 1427 Couples Cir
- 1009 Chatswood Ct
- 4409 Avondale Cir
- 907 Walden Ct
- 1602 Copley Ct
- 841 Walden Ct
- 4017 The Masters Dr Unit 1
- 4013 The Masters Dr Unit 1
- 705 Otter Ct
- 738 Marsh Place
- 703 Mustang Ct
- 542 Fiesta Ct
- 754 Stallion Cir
- 3826 Danbury Way
- 523 El Camino Dr
- 2532 Cyan Dr
- 3265 Arroyo Dr
- 3276 Arroyo Dr
- 3442 Glen Ellen Dr
- 3001 N Texas St
- 2884 Sequoia Place
- 2915 N Texas St Unit 208
- 850 Thetford Place
- 516 Asbury Ln
- 100 Hawthorn Dr
- 2751 Peppertree Dr
- 2728 Almondwood Way
- 2478 Baltic Dr
- 2505 Pemberton Ct
- 2519 Heather Dr
- 195 Del Sur Ct Unit 195
- 314 Tulip St
- 2550 Hilborn Rd
- 2450 Peach Tree Dr
- 2376 Fairfield Ave
- 2215 Peach Tree Dr
- 2124 Santa Ana Dr
- 2323 Fairfield Ave
- 343 Moon River Place
