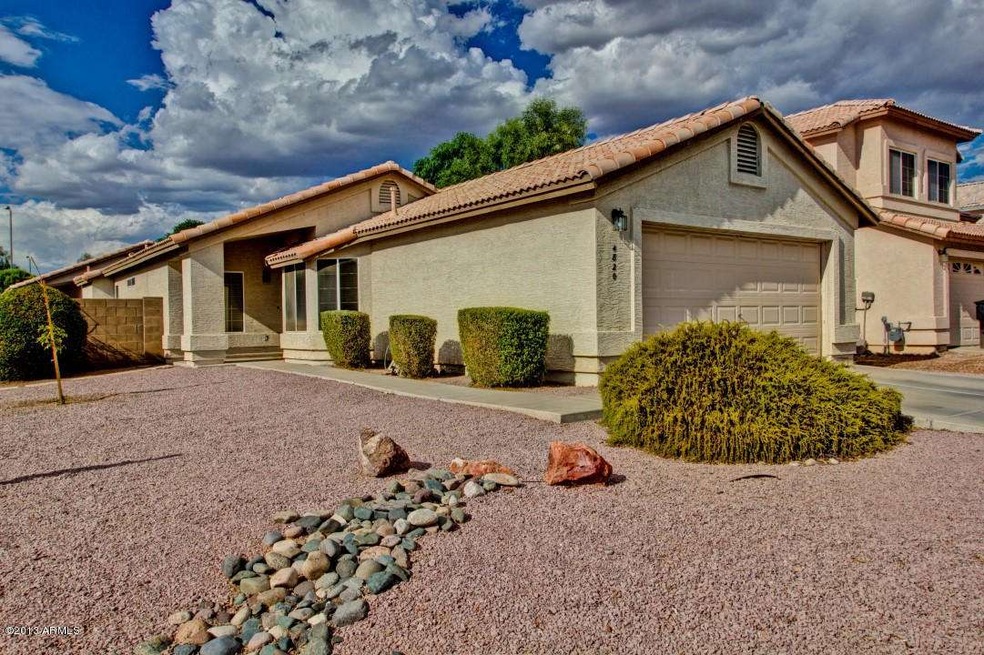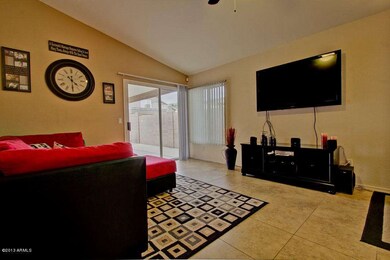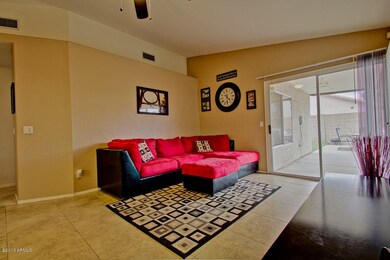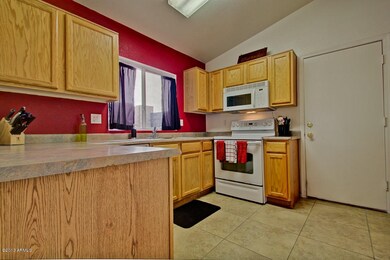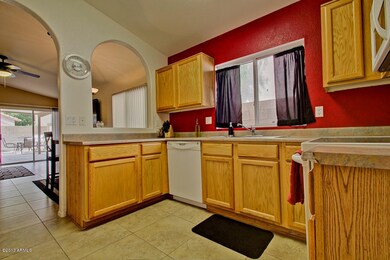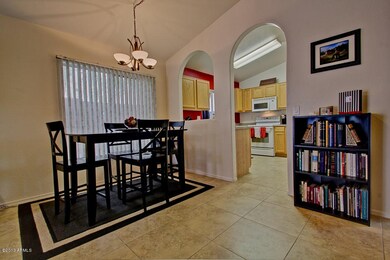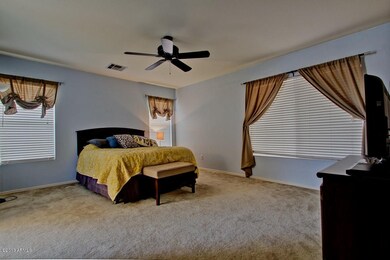Highlights
- Vaulted Ceiling
- Corner Lot
- Double Pane Windows
- Franklin at Brimhall Elementary School Rated A
- Covered patio or porch
- Dual Vanity Sinks in Primary Bathroom
About This Home
As of May 2018Great home in an even better neighborhood. This charming 3 bed / 2 bath home features extended patio, tile flooring, extra large master bedroom and bathroom. Walk in to the open great room with natural light and vaulted ceilings then to a warm kitchen overlooking the great room for added functionality. Bedrooms are just down the hall with good sized closets. Great storage & curb appeal. Home is in the highly sought after neighborhood of Hampton Place across from Franklin at Brimhall as well as around the corner from the multi multi million dollar MD Cancer Facility and Banner Gateway hospital. Close to the US60, shopping, entertainment, grocery, restaurants, schools and more. This is one you will not want your family to miss out on, act now! $1,000 counter allowance.
Home Details
Home Type
- Single Family
Est. Annual Taxes
- $886
Year Built
- Built in 1997
Lot Details
- 5,144 Sq Ft Lot
- Desert faces the front of the property
- Block Wall Fence
- Corner Lot
- Front and Back Yard Sprinklers
- Grass Covered Lot
HOA Fees
- $37 Monthly HOA Fees
Parking
- 2 Car Garage
Home Design
- Wood Frame Construction
- Tile Roof
- Stucco
Interior Spaces
- 1,231 Sq Ft Home
- 1-Story Property
- Vaulted Ceiling
- Ceiling Fan
- Double Pane Windows
- Built-In Microwave
Flooring
- Carpet
- Tile
Bedrooms and Bathrooms
- 3 Bedrooms
- Primary Bathroom is a Full Bathroom
- 2 Bathrooms
- Dual Vanity Sinks in Primary Bathroom
Schools
- Wilson Elementary School - Mesa
- Taylor Junior High School
- Mesa High School
Utilities
- Refrigerated Cooling System
- Heating System Uses Natural Gas
- High Speed Internet
- Cable TV Available
Additional Features
- Covered patio or porch
- Property is near a bus stop
Listing and Financial Details
- Tax Lot 76
- Assessor Parcel Number 140-54-081
Community Details
Overview
- Association fees include ground maintenance
- City Property Mgmt. Association, Phone Number (602) 437-4777
- Built by Brown Family
- Dave Brown Higley Subdivision
Recreation
- Community Playground
Ownership History
Purchase Details
Home Financials for this Owner
Home Financials are based on the most recent Mortgage that was taken out on this home.Purchase Details
Home Financials for this Owner
Home Financials are based on the most recent Mortgage that was taken out on this home.Purchase Details
Home Financials for this Owner
Home Financials are based on the most recent Mortgage that was taken out on this home.Purchase Details
Home Financials for this Owner
Home Financials are based on the most recent Mortgage that was taken out on this home.Purchase Details
Purchase Details
Home Financials for this Owner
Home Financials are based on the most recent Mortgage that was taken out on this home.Purchase Details
Home Financials for this Owner
Home Financials are based on the most recent Mortgage that was taken out on this home.Purchase Details
Home Financials for this Owner
Home Financials are based on the most recent Mortgage that was taken out on this home.Map
Home Values in the Area
Average Home Value in this Area
Purchase History
| Date | Type | Sale Price | Title Company |
|---|---|---|---|
| Interfamily Deed Transfer | -- | Amrock Inc | |
| Warranty Deed | $230,000 | Pioneer Title Agency Inc | |
| Warranty Deed | $167,000 | Clear Title Agency Of Arizon | |
| Warranty Deed | $114,000 | Security Title Agency | |
| Trustee Deed | $193,920 | Accommodation | |
| Warranty Deed | $229,900 | North American Title Co | |
| Warranty Deed | $119,000 | Security Title Agency | |
| Warranty Deed | $99,990 | First American Title |
Mortgage History
| Date | Status | Loan Amount | Loan Type |
|---|---|---|---|
| Open | $218,300 | New Conventional | |
| Closed | $223,100 | New Conventional | |
| Previous Owner | $168,404 | VA | |
| Previous Owner | $112,485 | FHA | |
| Previous Owner | $229,900 | New Conventional | |
| Previous Owner | $126,000 | Stand Alone First | |
| Previous Owner | $77,350 | New Conventional | |
| Previous Owner | $99,540 | FHA |
Property History
| Date | Event | Price | Change | Sq Ft Price |
|---|---|---|---|---|
| 05/04/2018 05/04/18 | Sold | $230,000 | +2.2% | $187 / Sq Ft |
| 03/06/2018 03/06/18 | Pending | -- | -- | -- |
| 03/05/2018 03/05/18 | For Sale | $225,000 | +34.7% | $183 / Sq Ft |
| 11/22/2013 11/22/13 | Sold | $167,000 | -1.7% | $136 / Sq Ft |
| 10/11/2013 10/11/13 | Pending | -- | -- | -- |
| 09/19/2013 09/19/13 | Price Changed | $169,900 | -1.2% | $138 / Sq Ft |
| 09/12/2013 09/12/13 | Price Changed | $172,000 | -1.7% | $140 / Sq Ft |
| 09/06/2013 09/06/13 | Price Changed | $174,900 | -0.1% | $142 / Sq Ft |
| 08/30/2013 08/30/13 | For Sale | $175,000 | -- | $142 / Sq Ft |
Tax History
| Year | Tax Paid | Tax Assessment Tax Assessment Total Assessment is a certain percentage of the fair market value that is determined by local assessors to be the total taxable value of land and additions on the property. | Land | Improvement |
|---|---|---|---|---|
| 2025 | $1,351 | $15,992 | -- | -- |
| 2024 | $1,367 | $15,230 | -- | -- |
| 2023 | $1,367 | $27,920 | $5,580 | $22,340 |
| 2022 | $1,337 | $21,310 | $4,260 | $17,050 |
| 2021 | $1,369 | $19,930 | $3,980 | $15,950 |
| 2020 | $1,350 | $18,060 | $3,610 | $14,450 |
| 2019 | $1,252 | $16,270 | $3,250 | $13,020 |
| 2018 | $1,195 | $15,170 | $3,030 | $12,140 |
| 2017 | $1,158 | $14,050 | $2,810 | $11,240 |
| 2016 | $1,137 | $13,600 | $2,720 | $10,880 |
| 2015 | $1,072 | $12,200 | $2,440 | $9,760 |
Source: Arizona Regional Multiple Listing Service (ARMLS)
MLS Number: 4990972
APN: 140-54-081
- 4911 E Holmes Ave
- 1941 S Pierpont Dr Unit 1014
- 1941 S Pierpont Dr Unit 2015
- 1941 S Pierpont Dr Unit 1099
- 1941 S Pierpont Dr Unit 1144
- 1941 S Pierpont Dr Unit 1120
- 1941 S Pierpont Dr Unit 2116
- 1941 S Pierpont Dr Unit 2087
- 1941 S Pierpont Dr Unit 2082
- 1941 S Pierpont Dr Unit 1025
- 1941 S Pierpont Dr Unit 2141
- 1941 S Pierpont Dr Unit 2098
- 4856 E Baseline Rd Unit 106
- 4615 E Emerald Ave
- 5215 E Southern Ave
- 5329 E Harmony Ave
- 5323 E Hopi Ave
- 5331 E Holmes Ave
- 1350 S Greenfield Rd Unit 1166
- 1350 S Greenfield Rd Unit 2133
