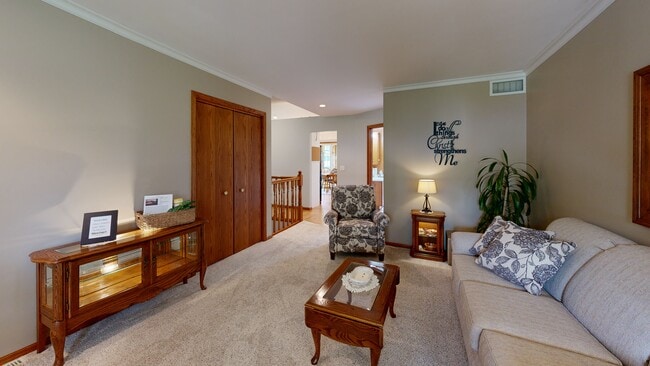
4820 Echo Ct Faribault, MN 55021
Estimated payment $2,812/month
Highlights
- Deeded Waterfront Access Rights
- The kitchen features windows
- 3 Car Attached Garage
- Deck
- Enclosed Patio or Porch
- Eat-In Kitchen
About This Home
Charming Country/Lake Property Discover the charm of this remarkable 3-bedroom, 3-bathroom residence, designed for one-level living. The meticulously maintained yard features vibrant landscaping, beautiful annual and perennial flowers, and a flourishing vegetable garden with raised beds. Inside, the inviting front sitting room boasts a stunning bay window, while the updated kitchen offers ample white cabinetry, gorgeous hardwood floors, and plenty of counter space. The cozy family room includes a striking stone gas fireplace, and patio doors lead to an enchanting three-season porch—a perfect spot to enjoy the tranquil surroundings. The spacious primary bedroom serves as a sanctuary, complete with abundant closet space and a luxurious Hollywood bath featuring a walk-in tiled shower and jacuzzi-style tub. A second spacious bedroom, a half bath, and a convenient laundry room complete the main level. The beautifully finished lower level includes a gigantic great room for gatherings, a generously sized third bedroom, and a full bathroom with charming wainscoting. A delightful second kitchen is ideal for hosting or crafting. The three-stall insulated garage features an epoxied floor and a workshop, perfect for tinkering. The level yard includes a storage shed, extra parking for your boat or RV, and a cozy firepit for summer evenings. With private deeded access to Cannon Lake, this home is perfect for water activities and family fun. It reflects the love and care of its original owner and is ready for you to create lasting memories. Don't miss your chance—call today for a private showing!
Home Details
Home Type
- Single Family
Est. Annual Taxes
- $3,090
Year Built
- Built in 1993
Lot Details
- Lot Dimensions are 107x185
HOA Fees
- $8 Monthly HOA Fees
Parking
- 3 Car Attached Garage
- Heated Garage
- Insulated Garage
- Garage Door Opener
Home Design
- Pitched Roof
- Block Exterior
Interior Spaces
- 1-Story Property
- Stone Fireplace
- Gas Fireplace
- Family Room with Fireplace
- Combination Kitchen and Dining Room
Kitchen
- Eat-In Kitchen
- Breakfast Bar
- Range
- Microwave
- Dishwasher
- The kitchen features windows
Bedrooms and Bathrooms
- 3 Bedrooms
Laundry
- Laundry Room
- Laundry on main level
- Dryer
Finished Basement
- Basement Fills Entire Space Under The House
- Basement Storage
- Basement Window Egress
Outdoor Features
- Deeded Waterfront Access Rights
- Deck
- Enclosed Patio or Porch
Utilities
- Forced Air Heating and Cooling System
- Well
Community Details
- Association fees include dock
- Damon Sonnek Association, Phone Number (712) 330-2351
- Ct Lakeside Estates Subdivision
Listing and Financial Details
- Assessor Parcel Number 1404352003
Matterport 3D Tour
Floorplans
Map
Tax History
| Year | Tax Paid | Tax Assessment Tax Assessment Total Assessment is a certain percentage of the fair market value that is determined by local assessors to be the total taxable value of land and additions on the property. | Land | Improvement |
|---|---|---|---|---|
| 2025 | $3,130 | $439,700 | $71,900 | $367,800 |
| 2024 | $3,084 | $424,600 | $63,900 | $360,700 |
| 2023 | $2,794 | $424,600 | $63,900 | $360,700 |
| 2022 | $2,538 | $365,400 | $55,900 | $309,500 |
| 2021 | $2,342 | $315,500 | $46,900 | $268,600 |
| 2020 | $2,086 | $292,100 | $47,900 | $244,200 |
| 2019 | $1,868 | $268,200 | $47,900 | $220,300 |
| 2018 | $1,726 | $241,800 | $48,400 | $193,400 |
| 2017 | $1,834 | $220,300 | $48,400 | $171,900 |
| 2016 | $1,702 | $218,100 | $48,400 | $169,700 |
| 2015 | $1,618 | $198,700 | $48,400 | $150,300 |
| 2014 | -- | $196,600 | $48,400 | $148,200 |
Property History
| Date | Event | Price | List to Sale | Price per Sq Ft |
|---|---|---|---|---|
| 09/10/2025 09/10/25 | For Sale | $489,900 | -- | $180 / Sq Ft |
About the Listing Agent

*"With 20 years of real estate experience across Minnesota, I’ve successfully guided clients through every market condition and every property type—lakefront homes, rural retreats, suburban neighborhoods, and downtown condos. I know what it takes to position a property so it stands out, attracts qualified buyers, and secures the best possible price in the shortest amount of time.
My approach blends strategic marketing with personalized service. From professional photography and
Michelle's Other Listings
Source: NorthstarMLS
MLS Number: 6786201
APN: 14.04.3.52.003
- 17001 Elmore Ave
- 21300 Elmore Ave
- 5414 Elkton Trail
- 41XX Wells Lake Ct
- 411X Wells Lake Ct
- 5755 232nd St W
- - Xxxx Falcon Way
- 6255 232nd St W
- 23231 Farwell Ave
- XXX Fortune Creek Trail
- 19730 Bixby Ave
- 2130 198th St W
- 21XXX Bagley Ave
- 1844 Patricks Bay
- 2447 Birn Hill Dr
- 8323 Hamel Way
- 1302 25th Ave NW Unit 113
- 8325 Hennepin Way
- 19225 Belview Trail
- 1427 Carriage Cir Unit 1427
- 851 Faribault Rd
- 1402 Division St W Unit 4
- 1250 Autumn Dr
- 429 8th Ave NW
- 1740 Willow St
- 123 2nd St NW
- 10 Division St W
- 24 6th St NW
- 110 Riverchase Ct
- 200 Heritage Place
- 601 1st Ave NE
- 1575 24th Ave NW
- 2575 N Cedar Ave
- 80 West Ave W
- 2250 N Cedar Ave
- 2411-2431 Jefferson Rd
- 614 W Bridge St
- 1400 Heritage Dr
- 1370 Heritage Dr
- 310 Allan Ave





