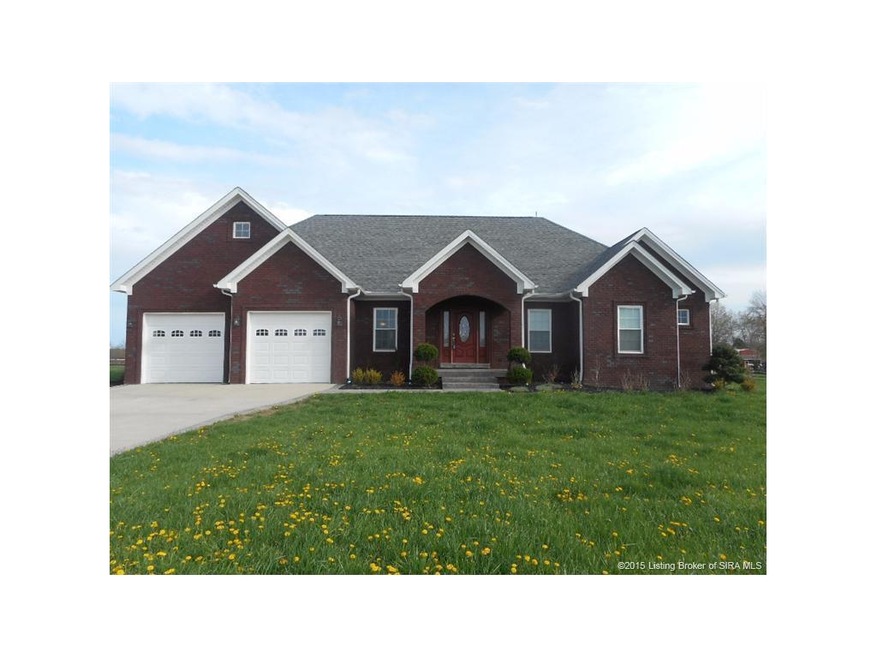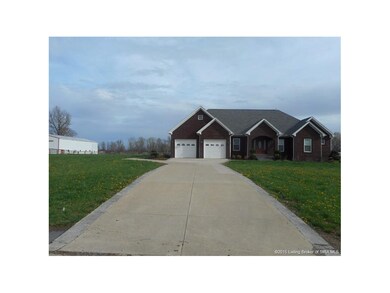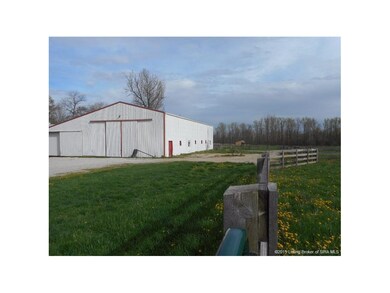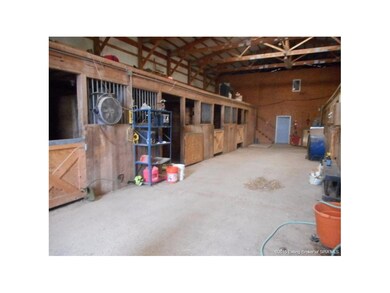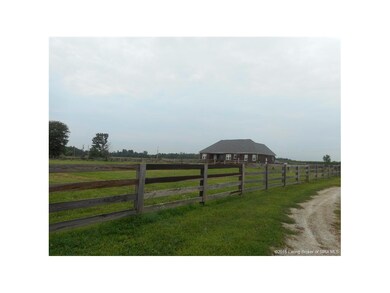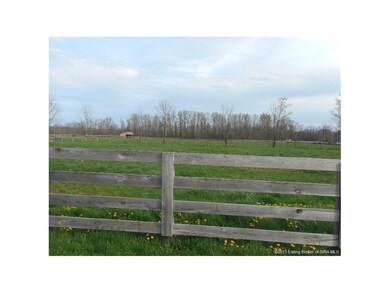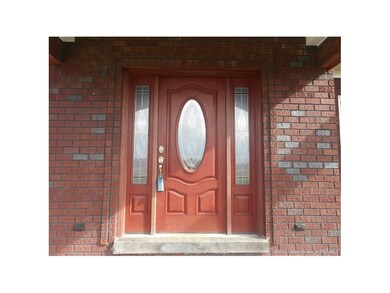
4820 Fox Rd Charlestown, IN 47111
Highlights
- Scenic Views
- Open Floorplan
- Covered patio or porch
- 9.08 Acre Lot
- Cathedral Ceiling
- First Floor Utility Room
About This Home
As of November 2018Horse Farm! THIS ONE HAS IT ALL! Brick Home w/2 car attached garage, covered concrete porch, with Geothermal Heating System. Large kitchen w/Hickory cabinets, stainless appliances, granite counter tops. MSTR bedroom Suite, tray ceiling, recess lighting, and exit to back porch area from MSTR. Bedroom, walk-in closet, and MSTR Bath-Whirlpool, shower, double vanities, w/solid surface tops. Hardwood flrs. in living, kitchen, dining and hallway. Tile floors in bath and laundry room. Basement is full, finished with over 3,550 TFLS, including family room, 2 rooms, that do not have legal egresses, could be used as the 3rd and 4th bedroom, office and kitchenette/bar area in basement, and full bath. Horse Barn 40' x 88' consist of 10 stalls, tack room, loft Apt. (in the barn) has kitchen, 1 BR & 1 BA w/deck. 2 hay lofts, w/lean-to storage 23' x 72'. Pasture area: 4 Board fencing, with horse loafing shed.
Last Buyer's Agent
OUTSIDE AGENT
OUTSIDE COMPANY
Home Details
Home Type
- Single Family
Est. Annual Taxes
- $1,933
Year Built
- Built in 2012
Lot Details
- 9.08 Acre Lot
- Landscaped
- Property is zoned Agri/ Residential
Parking
- 2 Car Attached Garage
- Front Facing Garage
- Garage Door Opener
Home Design
- Poured Concrete
- Frame Construction
Interior Spaces
- 3,558 Sq Ft Home
- 1-Story Property
- Open Floorplan
- Cathedral Ceiling
- Ceiling Fan
- Window Screens
- First Floor Utility Room
- Scenic Vista Views
Kitchen
- Oven or Range
- Microwave
- Dishwasher
- Kitchen Island
Bedrooms and Bathrooms
- 2 Bedrooms
- 3 Full Bathrooms
- Garden Bath
Partially Finished Basement
- Basement Fills Entire Space Under The House
- Sump Pump
Outdoor Features
- Covered patio or porch
Farming
- Horse or Livestock Barn
- 7 Acres of Pasture
- Horse Farm
Utilities
- Central Air
- Two Heating Systems
- Air Source Heat Pump
- Geothermal Heating and Cooling
- Electric Water Heater
- On Site Septic
- Satellite Dish
Listing and Financial Details
- Assessor Parcel Number 100318900048000003
Ownership History
Purchase Details
Home Financials for this Owner
Home Financials are based on the most recent Mortgage that was taken out on this home.Purchase Details
Home Financials for this Owner
Home Financials are based on the most recent Mortgage that was taken out on this home.Map
Similar Homes in Charlestown, IN
Home Values in the Area
Average Home Value in this Area
Purchase History
| Date | Type | Sale Price | Title Company |
|---|---|---|---|
| Warranty Deed | -- | -- | |
| Warranty Deed | -- | Attorney |
Property History
| Date | Event | Price | Change | Sq Ft Price |
|---|---|---|---|---|
| 11/09/2018 11/09/18 | Sold | $399,000 | 0.0% | $109 / Sq Ft |
| 09/19/2018 09/19/18 | Pending | -- | -- | -- |
| 09/17/2018 09/17/18 | For Sale | $399,000 | +21.3% | $109 / Sq Ft |
| 09/30/2015 09/30/15 | Sold | $329,000 | -12.0% | $92 / Sq Ft |
| 08/03/2015 08/03/15 | Pending | -- | -- | -- |
| 04/13/2015 04/13/15 | For Sale | $374,000 | -- | $105 / Sq Ft |
Tax History
| Year | Tax Paid | Tax Assessment Tax Assessment Total Assessment is a certain percentage of the fair market value that is determined by local assessors to be the total taxable value of land and additions on the property. | Land | Improvement |
|---|---|---|---|---|
| 2024 | $3,243 | $449,200 | $73,400 | $375,800 |
| 2023 | $3,243 | $385,200 | $61,100 | $324,100 |
| 2022 | $3,486 | $384,100 | $48,700 | $335,400 |
| 2021 | $2,828 | $326,900 | $37,600 | $289,300 |
| 2020 | $2,761 | $309,900 | $32,400 | $277,500 |
| 2019 | $2,457 | $296,900 | $34,000 | $262,900 |
| 2018 | $2,150 | $270,000 | $34,200 | $235,800 |
| 2017 | $1,928 | $258,600 | $35,600 | $223,000 |
| 2016 | $1,857 | $266,000 | $36,200 | $229,800 |
| 2014 | $1,933 | $248,800 | $36,700 | $212,100 |
| 2013 | -- | $244,500 | $35,100 | $209,400 |
Source: Southern Indiana REALTORS® Association
MLS Number: 201502475
APN: 10-03-18-900-048.000-003
- 3030 Hawks Landing Dr Unit Lot 228
- 1717 Stricker Rd
- 1011 Main St
- 0 Ebenezer Church Rd Unit 202408102
- 5515 Harmony Woods
- 5609 Nature View
- 5522 Village Ln
- 5712 Harmony Woods Dr
- 5708 Harmony Woods Dr
- 5706 Harmony Woods Dr
- 5703 Harmony Woods Dr
- 5707 Harmony Woods Dr
- 4500 Lake Forest Dr
- 1210 Stricker Rd
- 807 Graceland Dr
- 614 Lonely St
- 800 Graceland Dr
- 736 Tcb Blvd Unit LOT 515
- 833 Kings Ct
- 826 Kings Ct
