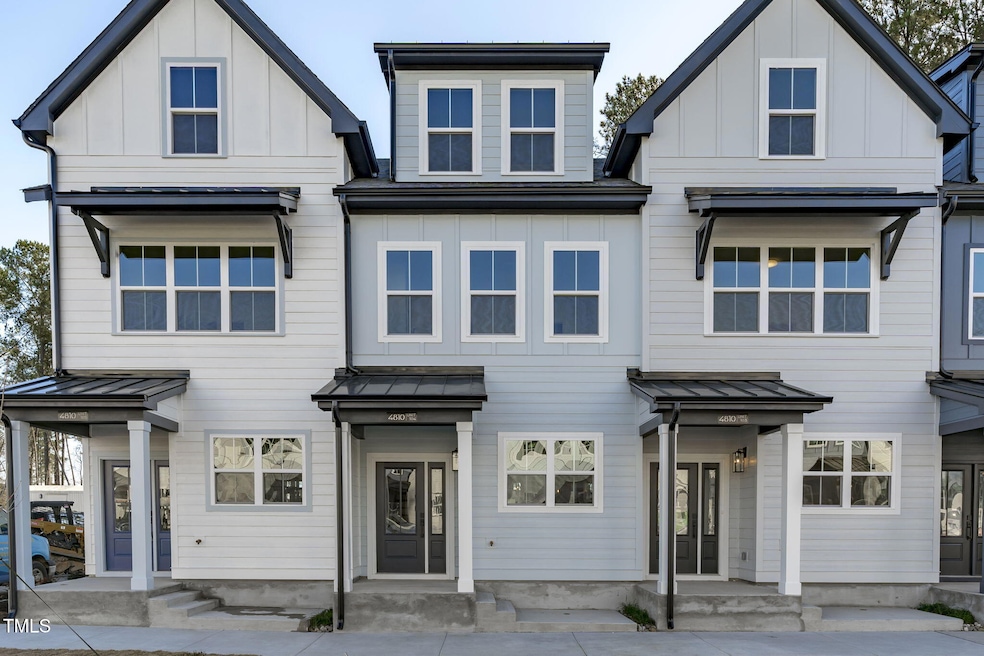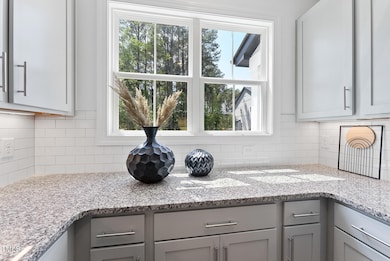
4820 Gossamer Ln Unit 101 & 102 Raleigh, NC 27616
Forestville NeighborhoodEstimated payment $4,454/month
Highlights
- New Construction
- End Unit
- Granite Countertops
- Contemporary Architecture
- High Ceiling
- Neighborhood Views
About This Home
Two—fully leased, four bedroom side-by-side townhomes—now available for purchase in North Raleigh. Both are Developer owned, and fully leased until 2026. This new home community is situated in close proximity to I-540, perfect for an investment as Raleigh continues growth beyond the beltline. Nearly new construction = nearly no maintenance for those looking to self-manage and optimize cash flow. At Durant, hybrid adaptability meets urban accessibility for tenants expanding their footprint or embracing WFH lifestyles. From 9 to 5 - ample SQ FT prioritizes their passions; providing adaptable space for any home office, gym or studio. But after clocking out? Adventure awaits. Escape to 237 acres of nearby trails, lakes and green space, or hop on I-540 to explore endless shopping/dining at Triangle Town Center, Lafayette Village and more. A community dog park and dedicated parking allow you to compete in today's rental market—experience everything #DurantDelivers.
Property Details
Home Type
- Condominium
Year Built
- Built in 2023 | New Construction
Lot Details
- End Unit
- No Units Located Below
- No Unit Above or Below
- 1 Common Wall
- Two or More Common Walls
- Landscaped
- Cleared Lot
- Grass Covered Lot
HOA Fees
- $197 Monthly HOA Fees
Home Design
- Contemporary Architecture
- Transitional Architecture
- Entry on the 1st floor
- Slab Foundation
- Frame Construction
- Shingle Roof
- Low Volatile Organic Compounds (VOC) Products or Finishes
Interior Spaces
- 3,446 Sq Ft Home
- 3-Story Property
- Smooth Ceilings
- High Ceiling
- Ceiling Fan
- Entrance Foyer
- Combination Kitchen and Dining Room
- Storage
- Neighborhood Views
Kitchen
- Electric Range
- Microwave
- Dishwasher
- ENERGY STAR Qualified Appliances
- Granite Countertops
Flooring
- Carpet
- Tile
- Luxury Vinyl Tile
Bedrooms and Bathrooms
- 8 Bedrooms
- Double Vanity
- Low Flow Plumbing Fixtures
- Bathtub with Shower
- Shower Only
- Walk-in Shower
Laundry
- Laundry on upper level
- Washer and Dryer
Home Security
Parking
- On-Site Parking
- 4 Open Parking Spaces
- Parking Lot
- Assigned Parking
Eco-Friendly Details
- Energy-Efficient Lighting
- Energy-Efficient Thermostat
- No or Low VOC Paint or Finish
Outdoor Features
- Covered Patio or Porch
- Rain Gutters
Schools
- Wildwood Forest Elementary School
- East Millbrook Middle School
- Wakefield High School
Horse Facilities and Amenities
- Grass Field
Utilities
- Forced Air Heating and Cooling System
- Heat Pump System
- Electric Water Heater
Listing and Financial Details
- The owner pays for association fees
- Assessor Parcel Number 1738103765 // 1738103765
Community Details
Overview
- Association fees include ground maintenance, road maintenance, storm water maintenance, trash
- 4 Units
- York Properties Association, Phone Number (919) 821-1350
- Built by Concept 8 LLC
- Durant Towns Subdivision
- Maintained Community
- Community Parking
Security
- Resident Manager or Management On Site
- Fire and Smoke Detector
Additional Features
- Trash Chute
- 2 Leased Units
Map
Home Values in the Area
Average Home Value in this Area
Property History
| Date | Event | Price | List to Sale | Price per Sq Ft |
|---|---|---|---|---|
| 09/19/2025 09/19/25 | For Sale | $680,000 | -- | $197 / Sq Ft |
About the Listing Agent

Chappell has been one of the leading independent real estate firms in the Triangle. Led by top Triangle real estate broker and developer Johnny Chappell, the team has become closely associated with contemporary, new-construction development, and represents hundreds of buyers and sellers throughout the region. This expert team notably launched and represented multiple award-winning properties throughout the Triangle – including the Clark Townhomes in The Village District and West + Lenoir in
Johnny's Other Listings
Source: Doorify MLS
MLS Number: 10122995
- 4820 Gossamer Ln Unit 104
- 4821 Gossamer Ln Unit 105
- 8611 Brushfoot Way Unit 107
- 8707 River Keeper Way
- 8620 Neuse Club Ln Unit 111
- 5210 Rio Grande Dr
- 8019 Satillo Ln
- 8610 Neuse Landing Ln Unit 103
- 5107 Sandy Banks Rd
- 5121 Neuse Commons Ln
- 5126 Sandy Banks Rd
- 5163 Sandy Banks Rd
- 8857 Thornton Town Place
- 8957 Commons Townes Dr
- 8421 Longfield Dr
- 8127 Perry Creek Rd
- 8125 Perry Creek Rd
- 8341 Wynewood Ct
- 5713 Beargrass Ln
- 8702 Neuse Town Dr
- 8601 Red Canyon Way
- 5115 Neuse Commons Ln
- 8600 Neuse Landing Ln Unit 101
- 8600 Neuse Landing Ln Unit 106
- 5145 Dr
- 8829 Thornton Town Place
- 8704 Winding River Way
- 5105 Obion Ct
- 8800 Cattail Creek Place
- 5104 Thornton Knoll Way
- 5128 Brooke Lauren Ln
- 8400 Neuse Hunter Dr
- 5400 Alafia Ct
- 8904 Elizabeth Bennet Place
- 8508 Neuse Garden Dr
- 8233 Wynewood Ct
- 5404 Meryton Park Way
- 5529 Enoree Ln
- 5609 Enoree Ln
- 5508 Keowee Way






