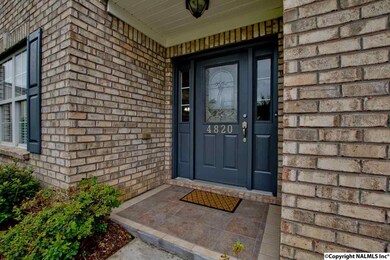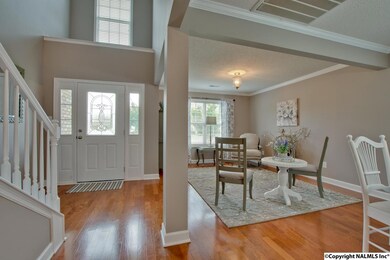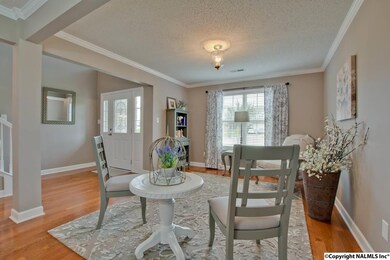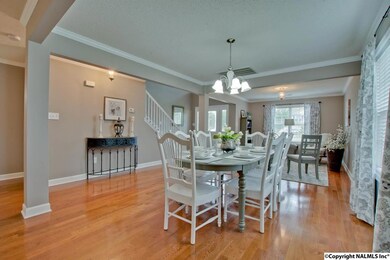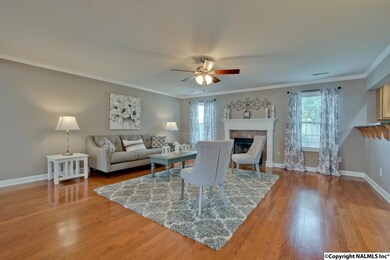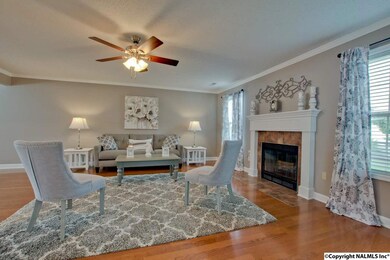
4820 Inglewood Ct SE Owens Cross Roads, AL 35763
Highlights
- 1 Fireplace
- Two cooling system units
- Multiple Heating Units
- Goldsmith-Schiffman Elementary School Rated A-
About This Home
As of June 2024Gorgeous two-story brick home features a spacious open floor plan. The kitchen features granite counters, generous work space, and a large pantry. Hardwoods in foyer, LR, DR and Family Room. The bedrooms are large and each bedroom has a walk-in closet. You can truly escape the cares of the day on the patio with the privacy-fenced beautifully landscaped back yard. Flat lot on cul-de-sac.
Last Agent to Sell the Property
Keller Williams Realty License #73802 Listed on: 06/01/2018

Home Details
Home Type
- Single Family
Est. Annual Taxes
- $1,498
Year Built
- Built in 2007
Lot Details
- 8,712 Sq Ft Lot
- Lot Dimensions are 132 x 70 x 109 x 65
HOA Fees
- $13 Monthly HOA Fees
Home Design
- Slab Foundation
Interior Spaces
- 3,161 Sq Ft Home
- Property has 2 Levels
- 1 Fireplace
Kitchen
- Oven or Range
- Microwave
- Dishwasher
- Disposal
Bedrooms and Bathrooms
- 4 Bedrooms
- Primary bedroom located on second floor
Schools
- Hampton Cove Elementary School
- Huntsville High School
Utilities
- Two cooling system units
- Multiple Heating Units
Community Details
- Hampton Pointe Owners Association
- Hampton Pnte At Sddle Rdg Subdivision
Listing and Financial Details
- Tax Lot 4
- Assessor Parcel Number 0891807350000077.006
Ownership History
Purchase Details
Home Financials for this Owner
Home Financials are based on the most recent Mortgage that was taken out on this home.Purchase Details
Home Financials for this Owner
Home Financials are based on the most recent Mortgage that was taken out on this home.Purchase Details
Home Financials for this Owner
Home Financials are based on the most recent Mortgage that was taken out on this home.Similar Homes in the area
Home Values in the Area
Average Home Value in this Area
Purchase History
| Date | Type | Sale Price | Title Company |
|---|---|---|---|
| Deed | $374,000 | None Listed On Document | |
| Deed | $224,000 | None Available | |
| Deed | -- | -- |
Mortgage History
| Date | Status | Loan Amount | Loan Type |
|---|---|---|---|
| Open | $261,800 | New Conventional | |
| Previous Owner | $89,000 | New Conventional | |
| Previous Owner | $172,730 | New Conventional | |
| Previous Owner | $167,896 | New Conventional | |
| Previous Owner | $20,987 | Stand Alone Second |
Property History
| Date | Event | Price | Change | Sq Ft Price |
|---|---|---|---|---|
| 06/12/2024 06/12/24 | Sold | $374,000 | 0.0% | $118 / Sq Ft |
| 02/16/2024 02/16/24 | Pending | -- | -- | -- |
| 01/25/2024 01/25/24 | Price Changed | $374,000 | -1.3% | $118 / Sq Ft |
| 10/13/2023 10/13/23 | Price Changed | $379,000 | -2.6% | $120 / Sq Ft |
| 10/04/2023 10/04/23 | For Sale | $389,000 | +73.7% | $123 / Sq Ft |
| 12/26/2018 12/26/18 | Off Market | $224,000 | -- | -- |
| 09/27/2018 09/27/18 | Sold | $224,000 | -0.2% | $71 / Sq Ft |
| 09/12/2018 09/12/18 | Pending | -- | -- | -- |
| 08/30/2018 08/30/18 | Price Changed | $224,500 | -4.3% | $71 / Sq Ft |
| 08/08/2018 08/08/18 | Price Changed | $234,500 | -2.1% | $74 / Sq Ft |
| 06/07/2018 06/07/18 | Price Changed | $239,500 | -7.8% | $76 / Sq Ft |
| 06/01/2018 06/01/18 | For Sale | $259,900 | 0.0% | $82 / Sq Ft |
| 10/13/2015 10/13/15 | Off Market | $1,550 | -- | -- |
| 07/15/2015 07/15/15 | Rented | $1,550 | 0.0% | -- |
| 06/25/2015 06/25/15 | Rented | $1,550 | 0.0% | -- |
| 06/25/2015 06/25/15 | For Rent | $1,550 | 0.0% | -- |
| 10/30/2014 10/30/14 | Off Market | $1,550 | -- | -- |
| 08/01/2014 08/01/14 | Rented | $1,550 | 0.0% | -- |
| 07/02/2014 07/02/14 | Under Contract | -- | -- | -- |
| 06/18/2014 06/18/14 | For Rent | $1,550 | -- | -- |
Tax History Compared to Growth
Tax History
| Year | Tax Paid | Tax Assessment Tax Assessment Total Assessment is a certain percentage of the fair market value that is determined by local assessors to be the total taxable value of land and additions on the property. | Land | Improvement |
|---|---|---|---|---|
| 2024 | $1,498 | $29,520 | $5,000 | $24,520 |
| 2023 | $1,498 | $28,200 | $5,000 | $23,200 |
| 2022 | $1,343 | $26,500 | $5,000 | $21,500 |
| 2021 | $1,018 | $20,200 | $3,000 | $17,200 |
| 2020 | $1,064 | $19,180 | $3,000 | $16,180 |
| 2019 | $1,064 | $19,180 | $3,000 | $16,180 |
| 2018 | $1,979 | $34,120 | $0 | $0 |
| 2017 | $1,979 | $34,120 | $0 | $0 |
| 2016 | $1,979 | $34,120 | $0 | $0 |
| 2015 | $2,049 | $35,320 | $0 | $0 |
| 2014 | $2,172 | $37,440 | $0 | $0 |
Agents Affiliated with this Home
-
Jennifer McDaniel

Seller's Agent in 2024
Jennifer McDaniel
eXp Realty LLC Northern
(256) 550-0561
8 in this area
115 Total Sales
-
N
Buyer's Agent in 2024
NonMLSmember MEMBER
NON VALLEYMLS OFFICE
-
Marsha Buxton

Seller's Agent in 2018
Marsha Buxton
Keller Williams Realty
(256) 337-9432
15 in this area
90 Total Sales
-
Paul Buxton

Seller Co-Listing Agent in 2018
Paul Buxton
Keller Williams Realty
(256) 797-5168
8 in this area
41 Total Sales
Map
Source: ValleyMLS.com
MLS Number: 1095185
APN: 18-07-35-0-000-077.006
- 4814 Inglewood Ct SE
- 4805 Saddle Ridge Dr SE
- 5005 Creekstone Dr SE
- 7043 Ridge Crest Rd SE
- 4625 Carrington Blvd SE
- 6801 Wintercrest Way SE
- 7135 Pale Dawn Place SE
- 6901 Trick Ln SE
- 7006 Freedom Park Cir SE
- 4631 Saddle Ridge Dr SE Unit LOT 8
- 7019 Ridge Crest Rd SE Unit LOT 45
- 4702 Short Line Cir SE
- 7009 Eagle Park Cir SE
- 6527 Oak Meadow Dr SE
- 7018 Eagle Park Cir SE
- 7088 Jacks Creek Ln SE
- 7010 Ridge Crest Rd
- 4905 SE Ashley Cir
- 6701 Mceachern Ln SE
- 5040 Valley Cove Dr SE

