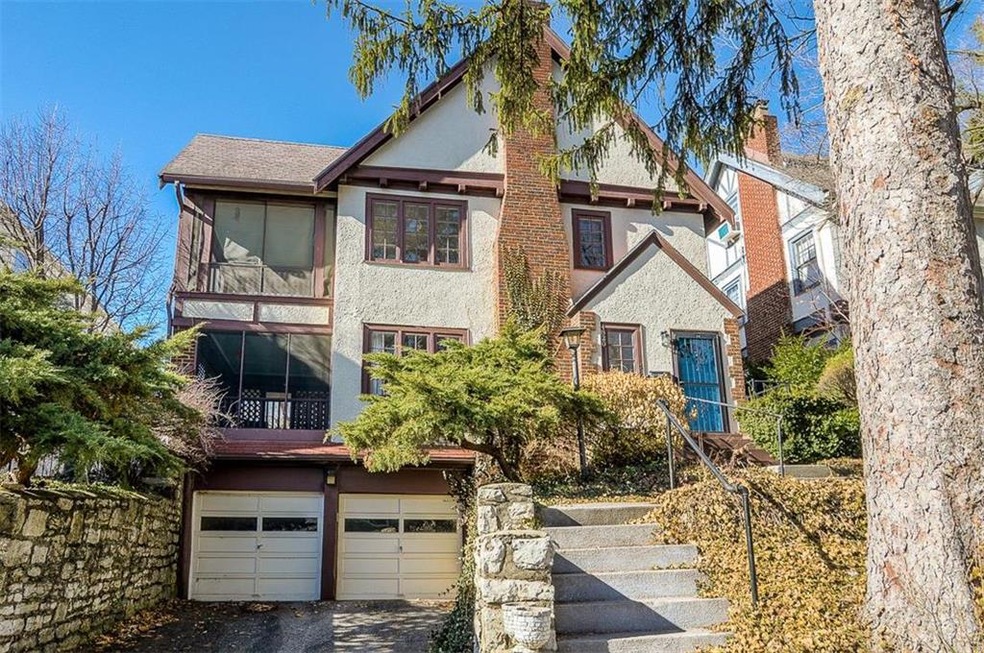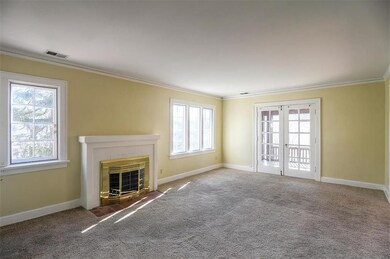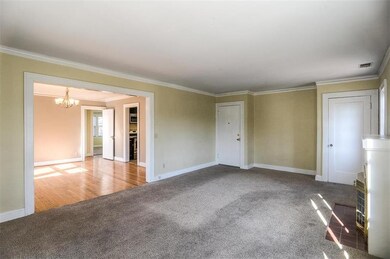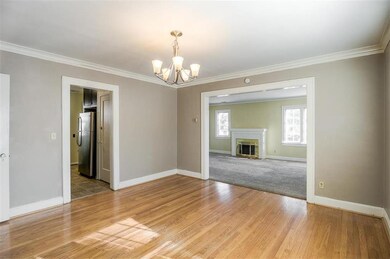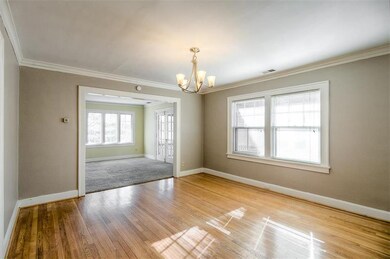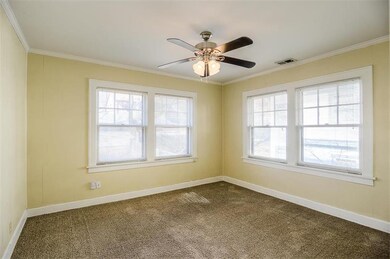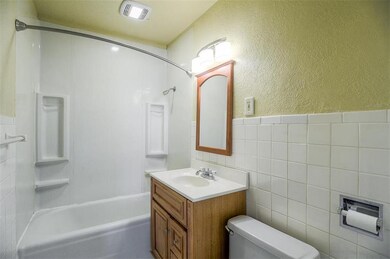
4820 Jarboe St Kansas City, MO 64112
West Plaza NeighborhoodHighlights
- Deck
- Separate Formal Living Room
- Fireplace
- Wood Flooring
- Formal Dining Room
- 4-minute walk to Bloch Cancer Survivors Park
About This Home
As of January 2025This wonderfully solid over/under duplex has an unbeatable location just 1 block west of the prestigious Country Club Plaza! Both are 2 bedroom units that feature large rooms, great floor plans, beautiful hardwoods, updated kitchens and bathrooms, fireplaces and delightful screened porches. The yard is fenced and there is an additional patio/sitting area on the south side. Full basement has parking for 2 cars, ample storage and laundry for both units! Main level currently rented for $1450/mo and 2nd floor unit has recently been vacated.
Last Agent to Sell the Property
Keller Williams Realty Partners Inc. License #SP00039889 Listed on: 01/26/2018

Property Details
Home Type
- Multi-Family
Est. Annual Taxes
- $2,516
Year Built
- Built in 1925
Lot Details
- 6,482 Sq Ft Lot
- Fenced
Home Design
- Duplex
- Composition Roof
- Stucco
Interior Spaces
- 2-Story Property
- Fireplace
- Separate Formal Living Room
- Formal Dining Room
- Basement
- Laundry in Basement
Flooring
- Wood
- Carpet
Parking
- 2 Car Garage
- On-Street Parking
- Off-Street Parking
Outdoor Features
- Deck
Utilities
- Forced Air Zoned Heating and Cooling System
- Separate Meters
Listing and Financial Details
- Assessor Parcel Number 30-440-08-15-00-0-00-000
Community Details
Overview
- 2 Units
- Park Manor Subdivision
Building Details
- Gross Income $29,550
Ownership History
Purchase Details
Home Financials for this Owner
Home Financials are based on the most recent Mortgage that was taken out on this home.Purchase Details
Purchase Details
Home Financials for this Owner
Home Financials are based on the most recent Mortgage that was taken out on this home.Purchase Details
Home Financials for this Owner
Home Financials are based on the most recent Mortgage that was taken out on this home.Purchase Details
Purchase Details
Purchase Details
Similar Homes in Kansas City, MO
Home Values in the Area
Average Home Value in this Area
Purchase History
| Date | Type | Sale Price | Title Company |
|---|---|---|---|
| Warranty Deed | -- | Continental Title Company | |
| Warranty Deed | -- | Continental Title Company | |
| Interfamily Deed Transfer | -- | None Available | |
| Warranty Deed | -- | Midwest Title Co Inc | |
| Warranty Deed | -- | Continental Title Co | |
| Interfamily Deed Transfer | -- | Ctic | |
| Deed | -- | Ctic | |
| Interfamily Deed Transfer | -- | -- |
Mortgage History
| Date | Status | Loan Amount | Loan Type |
|---|---|---|---|
| Open | $272,350 | Credit Line Revolving | |
| Closed | $272,350 | Credit Line Revolving | |
| Previous Owner | $43,500 | Commercial | |
| Previous Owner | $290,000 | Future Advance Clause Open End Mortgage |
Property History
| Date | Event | Price | Change | Sq Ft Price |
|---|---|---|---|---|
| 01/13/2025 01/13/25 | Sold | -- | -- | -- |
| 10/30/2024 10/30/24 | Pending | -- | -- | -- |
| 10/14/2024 10/14/24 | Price Changed | $595,000 | -6.3% | $220 / Sq Ft |
| 09/13/2024 09/13/24 | For Sale | $635,000 | +49.4% | $235 / Sq Ft |
| 03/01/2018 03/01/18 | Sold | -- | -- | -- |
| 01/28/2018 01/28/18 | Pending | -- | -- | -- |
| 01/26/2018 01/26/18 | For Sale | $425,000 | +41.7% | $157 / Sq Ft |
| 07/19/2014 07/19/14 | Sold | -- | -- | -- |
| 06/15/2014 06/15/14 | Pending | -- | -- | -- |
| 06/14/2014 06/14/14 | For Sale | $300,000 | -- | $111 / Sq Ft |
Tax History Compared to Growth
Tax History
| Year | Tax Paid | Tax Assessment Tax Assessment Total Assessment is a certain percentage of the fair market value that is determined by local assessors to be the total taxable value of land and additions on the property. | Land | Improvement |
|---|---|---|---|---|
| 2024 | $6,551 | $83,790 | $50,665 | $33,125 |
| 2023 | $6,551 | $83,790 | $44,262 | $39,528 |
| 2022 | $6,564 | $79,800 | $1,796 | $78,004 |
| 2021 | $6,542 | $79,800 | $1,796 | $78,004 |
| 2020 | $3,659 | $44,077 | $1,796 | $42,281 |
| 2019 | $3,583 | $44,077 | $1,796 | $42,281 |
| 2018 | $2,516 | $31,610 | $3,082 | $28,528 |
| 2017 | $2,516 | $31,610 | $3,082 | $28,528 |
| 2016 | $2,467 | $30,818 | $6,421 | $24,397 |
| 2014 | $2,474 | $30,818 | $6,421 | $24,397 |
Agents Affiliated with this Home
-

Seller's Agent in 2025
Brooke Nelson
ReeceNichols-KCN
(816) 797-2624
1 in this area
58 Total Sales
-

Seller's Agent in 2018
Doug Mitts
Keller Williams Realty Partners Inc.
(913) 266-5825
1 in this area
185 Total Sales
-
T
Buyer's Agent in 2018
Tradition Home Group
Compass Realty Group
(816) 857-5700
1 in this area
401 Total Sales
-
S
Seller's Agent in 2014
Suellen Dice
Realty ONE Group Metro Home Pros
(816) 651-4198
64 Total Sales
Map
Source: Heartland MLS
MLS Number: 2087363
APN: 30-440-08-15-00-0-00-000
- 4808 Holly St
- 4804 Holly St
- 4738 Holly St
- 1120 & 1124 Ward Pkwy
- 4727 Jarboe #83 Rd
- 4930 Holly St
- 4727 Jarboe St Unit 52
- 4727 Jarboe St Unit 107
- 4727 Jarboe St Unit 109
- 4816 Terrace St
- 1109 W 47th St Unit B
- 4943 Ward Pkwy
- 807 W 48 Street Unit #501 St Unit 501
- 807 W 48th St Unit 404
- 807 W 48th St Unit 702
- 1303 W 47th St
- 4963 Ward Pkwy
- 803 W 48th St Unit 404
- 4734 Liberty St
- 4731 Fairmount Ave
