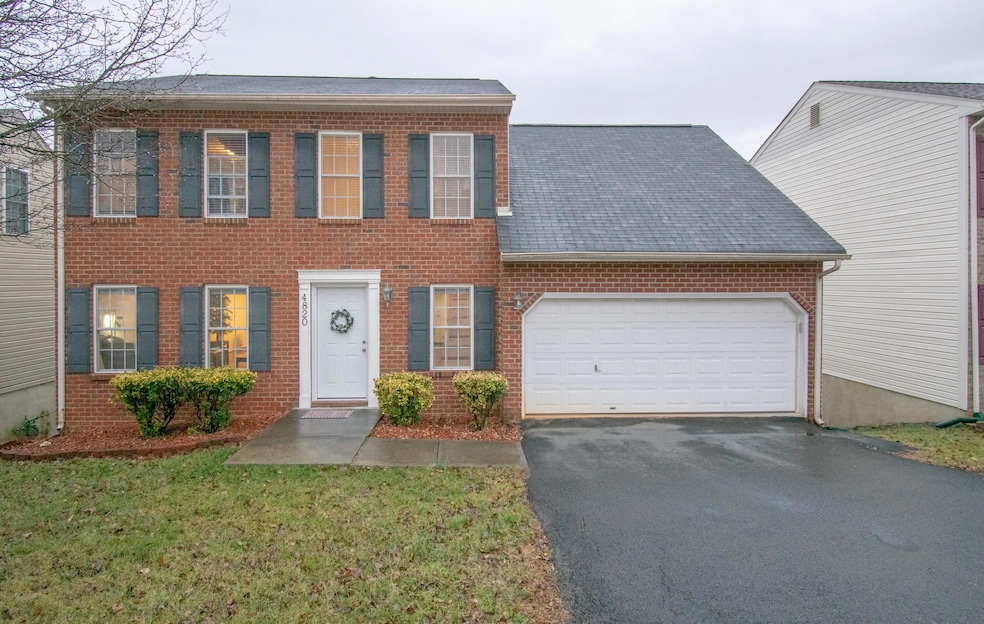
4820 Nelms Ln NE Roanoke, VA 24019
Monterey NeighborhoodEstimated Value: $333,000 - $364,378
Highlights
- Colonial Architecture
- Deck
- No HOA
- Mountain View
- Wooded Lot
- Breakfast Area or Nook
About This Home
As of March 2023Get ready to fall in love with this stunning custom built home in Roanoke, Virginia! This beautiful 5 bedroom, 3 1/2 bath home has just hit the market and it's a must-see. From the moment you walk in, you'll be greeted by a spacious living room with large windows that let in an abundance of natural light. The kitchen is a cook's dream, complete with stainless steel appliances, ample counter space, a breakfast area, and french doors leading you to the upper balcony with incredible mountain views.Each of the 4 upstairs bedrooms is spacious and filled with natural light, making them the perfect place to rest and recharge. The primary suite is a true oasis, with a private bath, walk-in shower, and ample closet space. The full hall bathroom is completely updated and gorgeous!
Last Agent to Sell the Property
MKB, REALTORS(r) License #0225234812 Listed on: 02/02/2023

Home Details
Home Type
- Single Family
Est. Annual Taxes
- $3,623
Year Built
- Built in 2004
Lot Details
- 6,534 Sq Ft Lot
- Wooded Lot
Home Design
- Colonial Architecture
- Brick Exterior Construction
Interior Spaces
- 2-Story Property
- Mountain Views
- Storm Doors
- Laundry on main level
Kitchen
- Breakfast Area or Nook
- Electric Range
- Dishwasher
Bedrooms and Bathrooms
- 5 Bedrooms
- In-Law or Guest Suite
Basement
- Walk-Out Basement
- Basement Fills Entire Space Under The House
Parking
- 2 Car Attached Garage
- Off-Street Parking
Outdoor Features
- Balcony
- Deck
Schools
- Monterey Elementary School
- James Breckinridge Middle School
- William Fleming High School
Utilities
- Forced Air Heating and Cooling System
- Water Heater
- Cable TV Available
Listing and Financial Details
- Tax Lot 118
Community Details
Overview
- No Home Owners Association
- Read Mountain North Subdivision
Amenities
- Restaurant
Ownership History
Purchase Details
Home Financials for this Owner
Home Financials are based on the most recent Mortgage that was taken out on this home.Purchase Details
Similar Homes in Roanoke, VA
Home Values in the Area
Average Home Value in this Area
Purchase History
| Date | Buyer | Sale Price | Title Company |
|---|---|---|---|
| Lesly Joseph | $320,000 | Old Republic National Title | |
| Bulla Michael Jazzie | -- | None Available |
Mortgage History
| Date | Status | Borrower | Loan Amount |
|---|---|---|---|
| Open | Lesly Joseph | $305,250 | |
| Previous Owner | Bulla Michael Jazzie | $178,500 | |
| Previous Owner | Bulla Michael Jazzie | $187,978 | |
| Previous Owner | Akposoe Daisy S | $16,000 | |
| Previous Owner | Bulla Michael Jazzie | $187,451 |
Property History
| Date | Event | Price | Change | Sq Ft Price |
|---|---|---|---|---|
| 03/08/2023 03/08/23 | Sold | $320,000 | +3.3% | $109 / Sq Ft |
| 02/04/2023 02/04/23 | Pending | -- | -- | -- |
| 02/02/2023 02/02/23 | For Sale | $309,888 | -- | $105 / Sq Ft |
Tax History Compared to Growth
Tax History
| Year | Tax Paid | Tax Assessment Tax Assessment Total Assessment is a certain percentage of the fair market value that is determined by local assessors to be the total taxable value of land and additions on the property. | Land | Improvement |
|---|---|---|---|---|
| 2024 | $4,000 | $313,600 | $45,500 | $268,100 |
| 2023 | $4,000 | $297,600 | $41,000 | $256,600 |
| 2022 | $3,374 | $263,500 | $35,000 | $228,500 |
| 2021 | $2,971 | $243,500 | $33,000 | $210,500 |
| 2020 | $2,857 | $222,800 | $31,000 | $191,800 |
| 2019 | $2,772 | $215,800 | $29,000 | $186,800 |
| 2018 | $2,685 | $208,700 | $29,000 | $179,700 |
| 2017 | $2,526 | $203,500 | $29,000 | $174,500 |
| 2016 | $2,563 | $206,500 | $29,000 | $177,500 |
| 2015 | $2,503 | $208,400 | $29,000 | $179,400 |
| 2014 | $2,503 | $208,400 | $29,000 | $179,400 |
Agents Affiliated with this Home
-
Amanda Ostrander

Seller's Agent in 2023
Amanda Ostrander
MKB, REALTORS(r)
(540) 655-3496
1 in this area
164 Total Sales
-
Tessa Snider
T
Buyer's Agent in 2023
Tessa Snider
CHARLTON ASSOCIATES
(540) 384-4573
1 in this area
37 Total Sales
Map
Source: Roanoke Valley Association of REALTORS®
MLS Number: 895724
APN: 740-0158
- 4838 Horseman Dr NE
- 4882 Horseman Dr NE
- 4656 Trevino Cir NE
- 4644 Casper Dr NE
- 419 Houston Ave NE
- 330 Houston Ave NE
- 316 Houston Ave NE
- 4410 Old Virginia St NE
- 6306 Nell Dr
- 4312 Old Virginia St NE
- 6032 Old Manor Ct
- 1341 Johnsbury Ct NE
- 227 Maplelawn Ave NE
- 5932 Dairy Rd
- 201 Maplelawn Ave NE
- 314 Preston Ave NE
- 230 Crittendon Ave NE
- 30 Benbrook Cir NE
- 4104 Old Mountain Rd NE
- 2441 Coachman Dr
- 4820 Nelms Ln NE
- 4824 Nelms Ln NE
- 4816 Nelms Ln NE
- 4828 Nelms Ln NE
- 4812 Nelms Ln NE
- 4797 Long Acre Dr NE
- 4795 Long Acre Dr NE
- 4832 Nelms Ln NE
- 4792 Pennsylvania Ave NE
- 4793 Long Acre Dr NE
- 4799 Long Acre Dr NE
- 4817 Nelms Ln NE
- 4821 Nelms Ln NE
- 4825 Nelms Ln NE
- 4813 Nelms Ln NE
- 4829 Nelms Ln NE
- 4836 Nelms Ln NE
- 4791 Long Acre Dr NE
- 4809 Nelms Ln NE
- 4833 Nelms Ln NE
