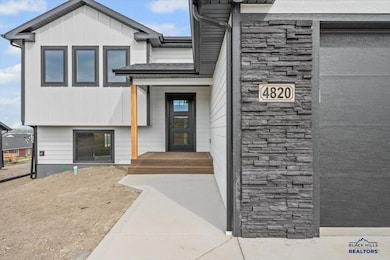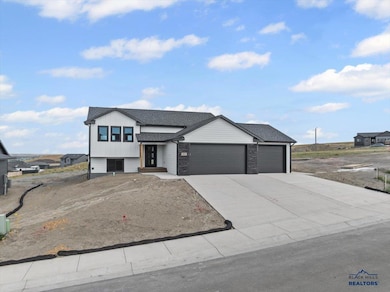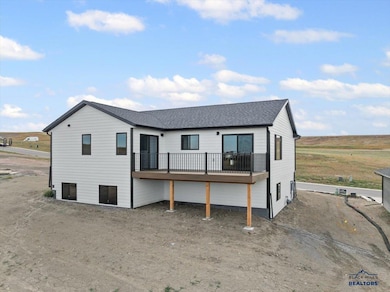4820 Pahlmeyer Dr Unit Lot 9 Block 19 Rapid City, SD 57703
Southeast Rapid City NeighborhoodEstimated payment $3,523/month
Highlights
- New Construction
- Deck
- 3 Car Attached Garage
- City View
- Vaulted Ceiling
- Interior Lot
About This Home
Another just recently completed new construction home built by Zeisler Construction in the newest phase of the Elks Crossing Subdivision is now available! This area is booming right now, so don't miss your chance to make this extraordinary custom build your own. This property features a very large back deck with great views that can be accessed from both the living area & master bedroom. The master bedroom offers separate walk-in closets & a beautiful tile shower in the master bath. An open layout on the main floor that spans over 1,400sqft allows ample space for all your needs. The main floor also includes 3 bedrooms & 2 bathrooms. A full unfinished basement gives you the opportunity to expand even more! Landscaping is included in the price, which includes an underground sprinkler system, sod, rock, edging, & a tree in the front yard. Call/text to schedule a showing today, this one won't last long!
Open House Schedule
-
Sunday, November 02, 202511:00 am to 1:00 pm11/2/2025 11:00:00 AM +00:0011/2/2025 1:00:00 PM +00:00Add to Calendar
Home Details
Home Type
- Single Family
Year Built
- Built in 2025 | New Construction
Lot Details
- 0.35 Acre Lot
- Interior Lot
- Lot Has A Rolling Slope
- Sprinkler System
Property Views
- City
- Hills
- Neighborhood
Home Design
- Split Foyer
- Brick Veneer
- Composition Roof
- Stone Veneer
- Hardboard
Interior Spaces
- 1,431 Sq Ft Home
- Vaulted Ceiling
- Ceiling Fan
- Fire and Smoke Detector
- Laundry on main level
- Basement
Flooring
- Carpet
- Laminate
- Tile
- Vinyl
Bedrooms and Bathrooms
- 3 Bedrooms
- En-Suite Bathroom
- Walk-In Closet
- 2 Full Bathrooms
- Bathtub with Shower
- Shower Only
Parking
- 3 Car Attached Garage
- Garage Door Opener
Additional Features
- Deck
- Forced Air Heating and Cooling System
Community Details
- Elks Crossing Subdivision
Map
Home Values in the Area
Average Home Value in this Area
Property History
| Date | Event | Price | List to Sale | Price per Sq Ft |
|---|---|---|---|---|
| 09/16/2025 09/16/25 | For Sale | $565,000 | -- | $395 / Sq Ft |
Source: Black Hills Association of REALTORS®
MLS Number: 175709
- 4814 Pahlmeyer Dr
- 4820 Pahlmeyer Dr
- 4814 Pahlmeyer Dr Unit Lot 8 Block 19
- 3119 Rombauer Dr Unit Lot 11 Block 15
- 3042 Rombauer Dr
- 4846 Papillon Dr
- 4742 Papillon Dr Unit Lot 8 Block 15
- 4840 Papillon Dr
- 3123 Caymus Dr
- 3111 Saint Bury Ct
- 4513 Duckhorn St
- 2630 Marlin Dr Unit Lot 3 Block 2
- Lot 1 Block 1 Marlin Dr Unit Lot 1 Block 1
- 4352 Fieldstone Dr
- 2526 Marlin Dr Unit Lot 5 Block 2
- 4376 Vinecliff Dr
- 4307 Duckhorn St
- 3318 Titleist Dr Unit Lot 9 Block 17
- 3317 Titleist Dr Unit Lot 12 Block 18
- 4437 Beringer Dr
- 2915 Marlin Dr
- 2901 Jayhawks Way
- 3276 Jim St
- Lot A S Valley Dr
- 1330 E Minnesota St
- 3200 Jaffa Garden Way
- 3411 Jaffa Garden Way
- 2036 Provider Blvd Unit 2036-104
- 4010 Elm Ave
- 2076 Providers Blvd
- 5102 Shelby Ave
- 4924 Shelby Ave
- 5053 Shelby Ave
- 415 E Minnesota St
- Lot 7 E Stumer Rd
- 3556 Knuckleduster Rd
- 425 E Fairlane Dr
- 4815 5th St
- 1050 S Valley Dr







