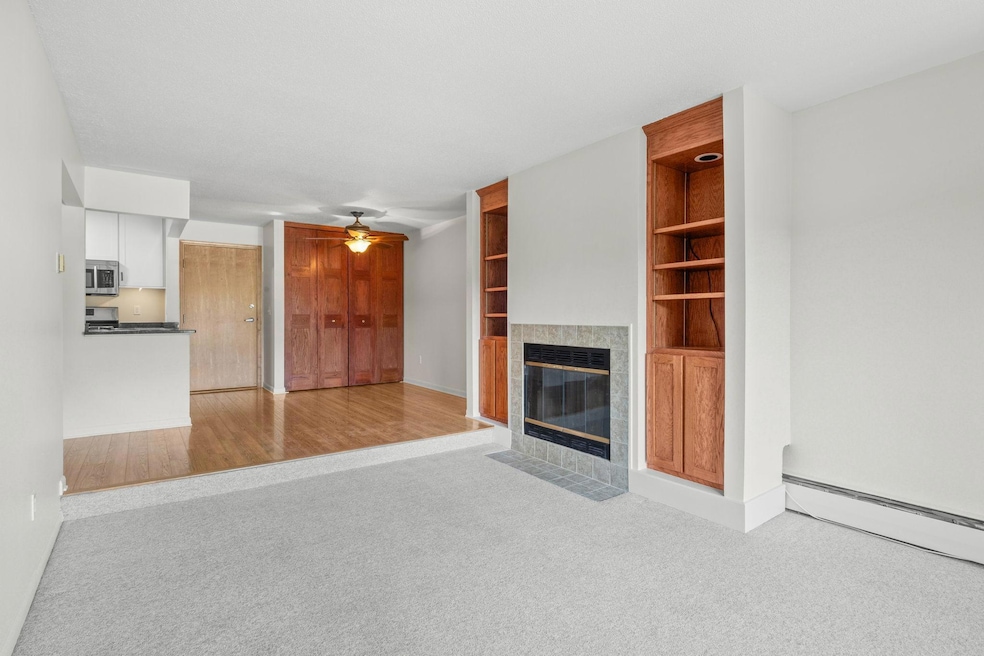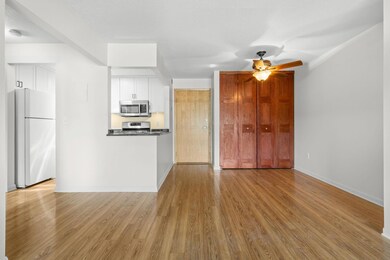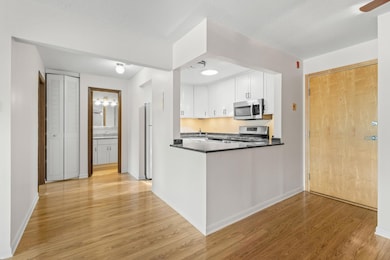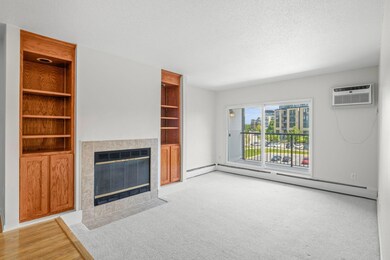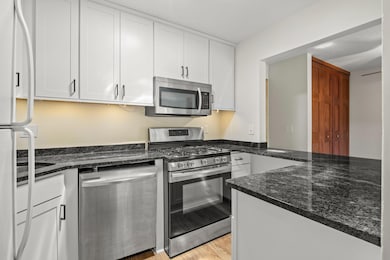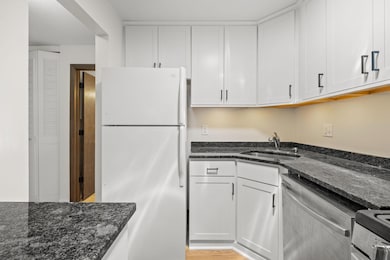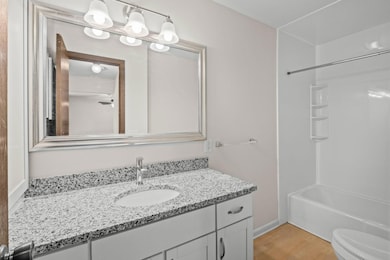
Wolfe Lake Apartments 4820 Park Commons Dr Unit 329 Saint Louis Park, MN 55416
Wolfe Park NeighborhoodEstimated payment $1,698/month
Highlights
- Sauna
- 1 Fireplace
- Living Room
- 157,731 Sq Ft lot
- Elevator
- 1-Story Property
About This Home
Enjoy the ease of amenity-filled condo living! Well loved, maintained, and updated. You will LOVE all of the features and amenities such as a quiet-unit with only one shared wall, balcony overlooking the pool, underground garage stall, dedicated storage locker, and easy access to the pool, party room, lounge/games room, fitness center, sauna, laundry room, hobby/craft room, and package room. A guest suite is also available for reservations. And don’t forget about the neighborhood! Walk to Fresh Thyme, Trader Joes, Lunds, and Target. Easy access to public transit as well as walking and bike trails to enjoy in the park just behind the building!
Open House Schedule
-
Sunday, June 01, 202512:00 to 2:00 pm6/1/2025 12:00:00 PM +00:006/1/2025 2:00:00 PM +00:00Add to Calendar
Property Details
Home Type
- Condominium
Est. Annual Taxes
- $1,860
Year Built
- Built in 1971
HOA Fees
- $490 Monthly HOA Fees
Parking
- 1 Car Garage
Interior Spaces
- 756 Sq Ft Home
- 1-Story Property
- 1 Fireplace
- Living Room
- Sauna
Kitchen
- Range
- Dishwasher
Bedrooms and Bathrooms
- 1 Bedroom
- 1 Full Bathroom
Home Security
Utilities
- Hot Water Heating System
Listing and Financial Details
- Assessor Parcel Number 0702824210236
Community Details
Overview
- Association fees include maintenance structure, cable TV, gas, hazard insurance, heating, internet, ground maintenance, professional mgmt, security, shared amenities, snow removal
- Compass Management Group, Inc Association, Phone Number (612) 888-4710
- Low-Rise Condominium
- Condo 0203 Wolfe Lake Condomin Subdivision
Additional Features
- Elevator
- Fire Sprinkler System
Map
About Wolfe Lake Apartments
Home Values in the Area
Average Home Value in this Area
Tax History
| Year | Tax Paid | Tax Assessment Tax Assessment Total Assessment is a certain percentage of the fair market value that is determined by local assessors to be the total taxable value of land and additions on the property. | Land | Improvement |
|---|---|---|---|---|
| 2023 | $1,860 | $139,600 | $33,600 | $106,000 |
| 2022 | $1,811 | $131,700 | $31,700 | $100,000 |
| 2021 | $1,725 | $135,200 | $32,500 | $102,700 |
| 2020 | $1,713 | $130,000 | $31,300 | $98,700 |
| 2019 | $1,691 | $123,900 | $29,900 | $94,000 |
| 2018 | $1,406 | $118,000 | $28,500 | $89,500 |
| 2017 | $1,344 | $93,400 | $21,600 | $71,800 |
| 2016 | $1,321 | $88,500 | $20,500 | $68,000 |
| 2015 | $898 | $83,500 | $19,400 | $64,100 |
| 2014 | -- | $80,900 | $18,900 | $62,000 |
Purchase History
| Date | Type | Sale Price | Title Company |
|---|---|---|---|
| Interfamily Deed Transfer | -- | None Available | |
| Warranty Deed | $87,500 | Title One Inc | |
| Warranty Deed | $125,000 | -- |
Mortgage History
| Date | Status | Loan Amount | Loan Type |
|---|---|---|---|
| Open | $65,625 | New Conventional |
Similar Homes in Saint Louis Park, MN
Source: NorthstarMLS
MLS Number: 6720578
APN: 07-028-24-21-0236
- 4860 Park Commons Dr Unit 309
- 4860 Park Commons Dr Unit 314
- 4860 Park Commons Dr Unit 206
- 4820 Park Commons Dr Unit 329
- 4820 Park Commons Dr Unit 141
- 4820 Park Commons Dr Unit 135
- 4730 Park Commons Dr Unit 215
- 3709 Grand Way Unit 227
- 3709 Grand Way Unit 315
- 3709 Grand Way Unit 134
- 3709 Grand Way Unit 122
- 3709 Grand Way Unit 320
- 4530 Park Commons Dr Unit 317
- 4525 Park Commons Dr Unit 221
- 4525 Park Commons Dr Unit 207
- 4525 Park Commons Dr Unit 415
- 4017 Raleigh Ave
- 3825 Lynn Ave
- 3970 Wooddale Ave S Unit 102D
- 4012 Monterey Ave
