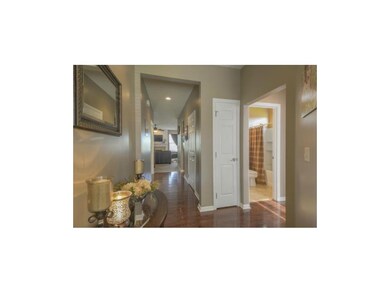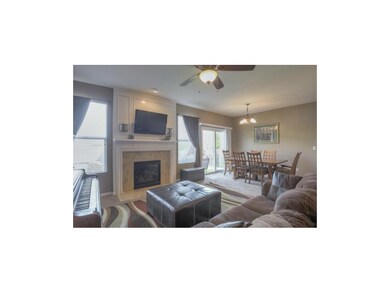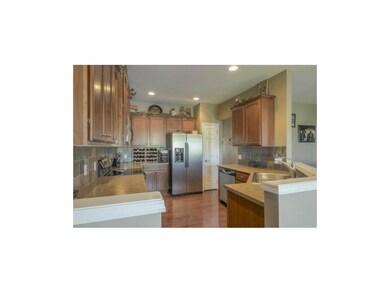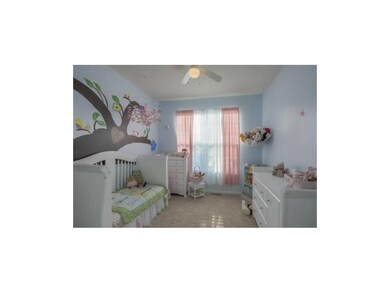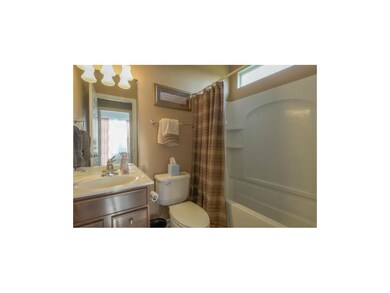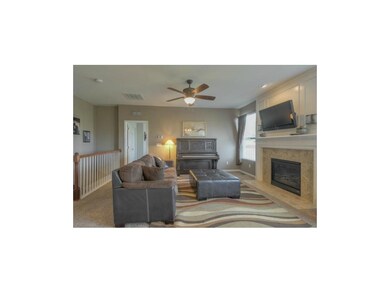
4820 SW Davis Dr Raymore, MO 64083
Highlights
- Above Ground Pool
- Vaulted Ceiling
- Wood Flooring
- Deck
- Ranch Style House
- Whirlpool Bathtub
About This Home
As of April 2017Nearly NEW! Main level living! Spacious 3rd non-conforming bedroom in basement w/ HUGE bathroom /whirlpool tub. Perfect In-Law space with separate kitchen /wet bar. Hardwood floors in entry and kitchen, clean steel appliances and pull out shelves in all cabinets, 10-ft ceilings. Master with huge walk-in and bay window. Beautiful finished basement with egress window. Laundry on first floor, ceiling fans in all bedrooms and living room. Builder warranty conveys with home. 10-yr windows, HVAC to 2020, foundation to 2032. New roof put on 2 yrs ago.
Last Agent to Sell the Property
ReeceNichols - Leawood License #SP00231396 Listed on: 07/19/2014

Co-Listed By
Anthony Palazzolo
ReeceNichols- Leawood Town Center License #SP00234169
Last Buyer's Agent
Abby Helmick
Compass Realty Group License #SP00234678

Home Details
Home Type
- Single Family
Est. Annual Taxes
- $2,405
Year Built
- Built in 2007
Lot Details
- Cul-De-Sac
- Wood Fence
- Sprinkler System
HOA Fees
- $35 Monthly HOA Fees
Parking
- 2 Car Attached Garage
- Front Facing Garage
- Garage Door Opener
Home Design
- Ranch Style House
- Traditional Architecture
- Composition Roof
- Vinyl Siding
Interior Spaces
- Wet Bar: Shower Over Tub, Double Vanity, Linoleum, All Carpet, Carpet, Ceiling Fan(s), Fireplace, Cathedral/Vaulted Ceiling, Walk-In Closet(s)
- Built-In Features: Shower Over Tub, Double Vanity, Linoleum, All Carpet, Carpet, Ceiling Fan(s), Fireplace, Cathedral/Vaulted Ceiling, Walk-In Closet(s)
- Vaulted Ceiling
- Ceiling Fan: Shower Over Tub, Double Vanity, Linoleum, All Carpet, Carpet, Ceiling Fan(s), Fireplace, Cathedral/Vaulted Ceiling, Walk-In Closet(s)
- Skylights
- Gas Fireplace
- Thermal Windows
- Shades
- Plantation Shutters
- Drapes & Rods
- Family Room with Fireplace
- Great Room with Fireplace
- Formal Dining Room
- Laundry on main level
Kitchen
- Dishwasher
- Stainless Steel Appliances
- Granite Countertops
- Laminate Countertops
Flooring
- Wood
- Wall to Wall Carpet
- Linoleum
- Laminate
- Stone
- Ceramic Tile
- Luxury Vinyl Plank Tile
- Luxury Vinyl Tile
Bedrooms and Bathrooms
- 3 Bedrooms
- Cedar Closet: Shower Over Tub, Double Vanity, Linoleum, All Carpet, Carpet, Ceiling Fan(s), Fireplace, Cathedral/Vaulted Ceiling, Walk-In Closet(s)
- Walk-In Closet: Shower Over Tub, Double Vanity, Linoleum, All Carpet, Carpet, Ceiling Fan(s), Fireplace, Cathedral/Vaulted Ceiling, Walk-In Closet(s)
- 3 Full Bathrooms
- Double Vanity
- Whirlpool Bathtub
- Bathtub with Shower
Finished Basement
- Sump Pump
- Bedroom in Basement
- Basement Window Egress
Outdoor Features
- Above Ground Pool
- Deck
- Enclosed patio or porch
- Playground
Schools
- Creekmoor Elementary School
- Raymore-Peculiar High School
Utilities
- Forced Air Heating and Cooling System
- Heat Pump System
- Satellite Dish
Community Details
- Association fees include trash pick up
- Kensington Farms Subdivision
Listing and Financial Details
- Assessor Parcel Number 8900298
Ownership History
Purchase Details
Home Financials for this Owner
Home Financials are based on the most recent Mortgage that was taken out on this home.Purchase Details
Home Financials for this Owner
Home Financials are based on the most recent Mortgage that was taken out on this home.Purchase Details
Home Financials for this Owner
Home Financials are based on the most recent Mortgage that was taken out on this home.Purchase Details
Purchase Details
Home Financials for this Owner
Home Financials are based on the most recent Mortgage that was taken out on this home.Similar Homes in Raymore, MO
Home Values in the Area
Average Home Value in this Area
Purchase History
| Date | Type | Sale Price | Title Company |
|---|---|---|---|
| Deed | -- | Coffelt Land Title | |
| Warranty Deed | -- | Stewart Title Company | |
| Warranty Deed | -- | Coffelt Land Title Inc | |
| Interfamily Deed Transfer | -- | -- | |
| Special Warranty Deed | -- | -- |
Mortgage History
| Date | Status | Loan Amount | Loan Type |
|---|---|---|---|
| Open | $260,000 | New Conventional | |
| Previous Owner | $171,338 | FHA | |
| Previous Owner | $155,882 | FHA | |
| Previous Owner | $153,579 | FHA |
Property History
| Date | Event | Price | Change | Sq Ft Price |
|---|---|---|---|---|
| 04/04/2017 04/04/17 | Sold | -- | -- | -- |
| 02/08/2017 02/08/17 | Pending | -- | -- | -- |
| 02/07/2017 02/07/17 | For Sale | $192,000 | +6.7% | $160 / Sq Ft |
| 10/14/2014 10/14/14 | Sold | -- | -- | -- |
| 08/19/2014 08/19/14 | Pending | -- | -- | -- |
| 07/18/2014 07/18/14 | For Sale | $180,000 | -- | $150 / Sq Ft |
Tax History Compared to Growth
Tax History
| Year | Tax Paid | Tax Assessment Tax Assessment Total Assessment is a certain percentage of the fair market value that is determined by local assessors to be the total taxable value of land and additions on the property. | Land | Improvement |
|---|---|---|---|---|
| 2024 | $2,920 | $34,960 | $7,190 | $27,770 |
| 2023 | $2,911 | $34,960 | $7,190 | $27,770 |
| 2022 | $2,718 | $31,320 | $7,190 | $24,130 |
| 2021 | $2,718 | $31,320 | $7,190 | $24,130 |
| 2020 | $2,746 | $30,990 | $7,190 | $23,800 |
| 2019 | $2,697 | $30,990 | $7,190 | $23,800 |
| 2018 | $2,545 | $27,590 | $6,050 | $21,540 |
| 2017 | $2,374 | $27,590 | $6,050 | $21,540 |
| 2016 | $2,374 | $26,290 | $6,050 | $20,240 |
| 2015 | $2,373 | $26,290 | $6,050 | $20,240 |
| 2014 | $2,383 | $26,290 | $6,050 | $20,240 |
| 2013 | -- | $26,290 | $6,050 | $20,240 |
Agents Affiliated with this Home
-
Kathy Pecha
K
Seller's Agent in 2017
Kathy Pecha
Platinum Realty LLC
(816) 536-2139
45 Total Sales
-
Kelly Shumway

Buyer's Agent in 2017
Kelly Shumway
Weichert, Realtors Welch & Com
(816) 868-6195
2 Total Sales
-
True KC Team
T
Seller's Agent in 2014
True KC Team
ReeceNichols - Leawood
(913) 345-0700
178 Total Sales
-
A
Seller Co-Listing Agent in 2014
Anthony Palazzolo
ReeceNichols- Leawood Town Center
(913) 272-9099
-
A
Buyer's Agent in 2014
Abby Helmick
Compass Realty Group
(816) 280-2773
Map
Source: Heartland MLS
MLS Number: 1895008
APN: 8900298
- 1128 SW Whitby Dr
- 1140 SW Whitby Dr
- 1144 SW Whitby Dr
- 1145 SW Whitby Dr
- 1156 SW Whitby Dr
- 4828 SW Leafwing Dr
- 1514 N Lyne St
- 4821 SW Soldier Dr
- 4612 SW Robinson Dr
- 4532 SW Berkshire Dr
- 4520 SW Berkshire Dr
- 4647 SW Olympia Place
- 4512 SW Berkshire Dr
- 0 N Lot 4 Ward Rd
- 0 N Lot 3 Ward Rd
- 4641 SW Soldier Dr
- 5263 SW Raintree Pkwy
- 905 SW Georgetown Dr
- 1925 SW Merryman Dr
- 4407 SW Briarbrook Dr

