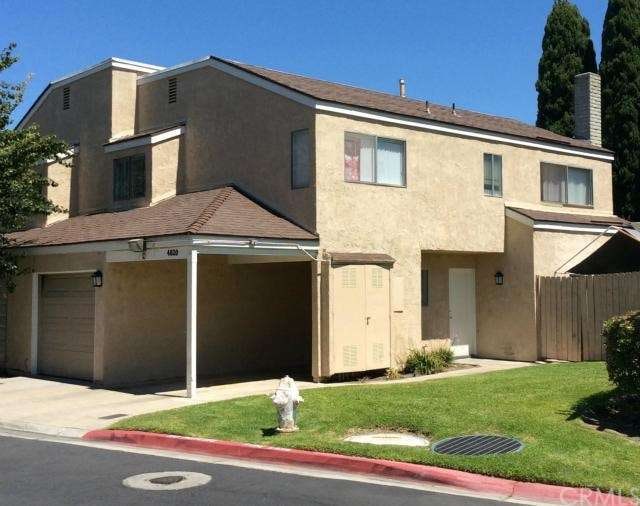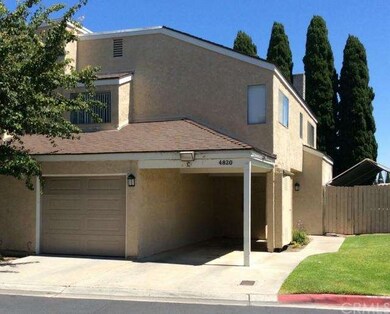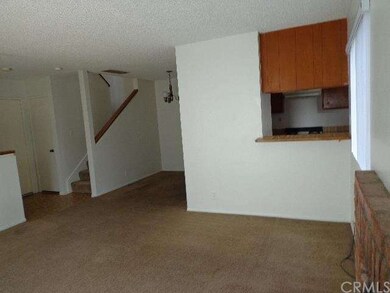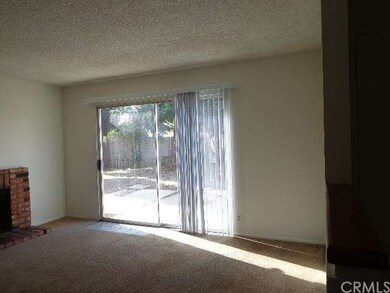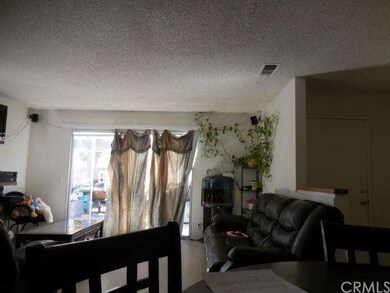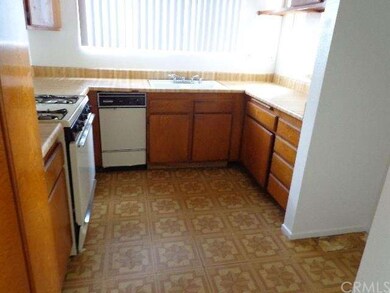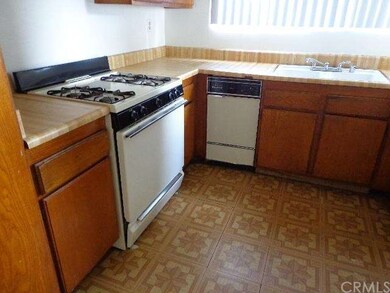
4820 W 5th St Unit C Santa Ana, CA 92703
Riverview West NeighborhoodHighlights
- In Ground Pool
- No Units Above
- Neighborhood Views
- Rosita Elementary School Rated A-
- Cathedral Ceiling
- Breakfast Area or Nook
About This Home
As of July 2025Great investment and first time buyer property!! FHA approved! This is a 2-story tenant occupied condo in the Sandalwood HOA. Very desirable end unit with one of the largest backyard in the community. Comes with 3 bedrooms all up and 2.5 bathrooms. Master bedroom includes a walk-in closet and its own full bathroom. Living room and kitchen have VCT tile flooring, and the living room includes a fireplace. Washer/Dryer hookups are located in the garage. Garage fits one car with access directly into the unit, and also has a 1-space carport attached to its side. This unit is a prime investment for someone looking to keep current tenants or as a first home to occupy. The neighborhood is quiet and very close to the 22 freeway.
Last Agent to Sell the Property
Alexander Paxton
Enterprise Property Management License #01940036 Listed on: 03/16/2015
Last Buyer's Agent
JUDITH WHITFIELD
REALTY EXECUTIVES/RIVERSIDE License #01266744
Property Details
Home Type
- Condominium
Est. Annual Taxes
- $5,451
Year Built
- Built in 1978
Lot Details
- No Units Above
- End Unit
- No Units Located Below
- 1 Common Wall
- Wood Fence
- Back Yard
HOA Fees
Parking
- 1 Car Attached Garage
- 1 Attached Carport Space
- Parking Available
- Front Facing Garage
Home Design
- Composition Roof
Interior Spaces
- 1,250 Sq Ft Home
- 2-Story Property
- Cathedral Ceiling
- Family Room
- Living Room with Fireplace
- Neighborhood Views
Kitchen
- Breakfast Area or Nook
- Eat-In Kitchen
- Gas Oven
- Gas Range
- Dishwasher
- Disposal
Flooring
- Carpet
- Vinyl
Bedrooms and Bathrooms
- 3 Bedrooms
- All Upper Level Bedrooms
- Walk-In Closet
Laundry
- Laundry Room
- Laundry in Garage
- Gas And Electric Dryer Hookup
Home Security
Accessible Home Design
- More Than Two Accessible Exits
Pool
- In Ground Pool
- Fence Around Pool
Utilities
- Forced Air Heating System
- 220 Volts in Garage
- Water Heater
Listing and Financial Details
- Tax Lot 1
- Tax Tract Number 10016
- Assessor Parcel Number 93609072
Community Details
Overview
- 60 Units
- Sandalwood Village Association, Phone Number (714) 891-8804
- Maintained Community
Recreation
- Community Pool
Pet Policy
- Pet Restriction
Security
- Carbon Monoxide Detectors
- Fire and Smoke Detector
Ownership History
Purchase Details
Home Financials for this Owner
Home Financials are based on the most recent Mortgage that was taken out on this home.Purchase Details
Purchase Details
Home Financials for this Owner
Home Financials are based on the most recent Mortgage that was taken out on this home.Purchase Details
Home Financials for this Owner
Home Financials are based on the most recent Mortgage that was taken out on this home.Purchase Details
Home Financials for this Owner
Home Financials are based on the most recent Mortgage that was taken out on this home.Similar Homes in the area
Home Values in the Area
Average Home Value in this Area
Purchase History
| Date | Type | Sale Price | Title Company |
|---|---|---|---|
| Grant Deed | $720,000 | First American Title | |
| Grant Deed | -- | First American Title | |
| Grant Deed | $543,000 | First American Title | |
| Grant Deed | $400,000 | Lawyers Title Company | |
| Grant Deed | $340,000 | Wfg Title Co Of California |
Mortgage History
| Date | Status | Loan Amount | Loan Type |
|---|---|---|---|
| Previous Owner | $555,000 | Construction | |
| Previous Owner | $389,500 | New Conventional | |
| Previous Owner | $385,000 | New Conventional | |
| Previous Owner | $387,903 | New Conventional | |
| Previous Owner | $335,750 | FHA | |
| Previous Owner | $333,841 | FHA | |
| Previous Owner | $122,000 | Unknown | |
| Previous Owner | $120,000 | Unknown |
Property History
| Date | Event | Price | Change | Sq Ft Price |
|---|---|---|---|---|
| 07/29/2025 07/29/25 | Sold | $720,000 | +6.0% | $576 / Sq Ft |
| 06/26/2025 06/26/25 | For Sale | $679,000 | +69.8% | $543 / Sq Ft |
| 06/06/2017 06/06/17 | Sold | $399,900 | 0.0% | $320 / Sq Ft |
| 05/03/2017 05/03/17 | Pending | -- | -- | -- |
| 03/28/2017 03/28/17 | For Sale | $399,900 | +17.6% | $320 / Sq Ft |
| 11/30/2015 11/30/15 | Sold | $340,000 | -5.6% | $272 / Sq Ft |
| 10/05/2015 10/05/15 | Pending | -- | -- | -- |
| 04/15/2015 04/15/15 | Price Changed | $359,999 | +2.9% | $288 / Sq Ft |
| 03/16/2015 03/16/15 | For Sale | $349,999 | -- | $280 / Sq Ft |
Tax History Compared to Growth
Tax History
| Year | Tax Paid | Tax Assessment Tax Assessment Total Assessment is a certain percentage of the fair market value that is determined by local assessors to be the total taxable value of land and additions on the property. | Land | Improvement |
|---|---|---|---|---|
| 2025 | $5,451 | $464,114 | $368,203 | $95,911 |
| 2024 | $5,451 | $455,014 | $360,983 | $94,031 |
| 2023 | $5,351 | $446,093 | $353,905 | $92,188 |
| 2022 | $5,231 | $437,347 | $346,966 | $90,381 |
| 2021 | $5,160 | $428,772 | $340,163 | $88,609 |
| 2020 | $5,098 | $424,376 | $336,675 | $87,701 |
| 2019 | $5,031 | $416,055 | $330,073 | $85,982 |
| 2018 | $4,906 | $407,898 | $323,601 | $84,297 |
| 2017 | $4,180 | $346,800 | $259,800 | $87,000 |
| 2016 | $3,995 | $340,000 | $254,705 | $85,295 |
| 2015 | $1,610 | $115,972 | $15,655 | $100,317 |
| 2014 | $1,573 | $113,701 | $15,349 | $98,352 |
Agents Affiliated with this Home
-

Seller's Agent in 2025
Lily Campbell
First Team Real Estate
(714) 717-5095
5 in this area
721 Total Sales
-
V
Seller Co-Listing Agent in 2025
Vu Nguyen
First Team Real Estate
(714) 969-6100
1 in this area
3 Total Sales
-

Buyer's Agent in 2025
Nha Mai
Superior Real Estate Group
(714) 725-1308
1 in this area
8 Total Sales
-

Seller's Agent in 2017
Chris Kwon
Real Broker
(949) 427-1101
193 Total Sales
-

Buyer's Agent in 2017
Arielle Yori
Brymus Capital Inc
(714) 878-0009
18 Total Sales
-
A
Seller's Agent in 2015
Alexander Paxton
Enterprise Property Management
Map
Source: California Regional Multiple Listing Service (CRMLS)
MLS Number: PW15059362
APN: 936-090-72
- 4906 W 5th St Unit A
- 4917 W 6th St
- 4614 W 5th St Unit 5
- 738 Amberwood Dr
- 206 N Newhope St Unit 206A
- 902 Alene Cir
- 4518 W 1st St
- 5317 Silver Dr
- 4248 W 5th St
- 801 Michael St
- 13322 Euclid St
- 4201 W 5th St Unit 314
- 4109 W 5th St Unit 25
- 4080 W 1st St Unit 227
- 4080 W 1st St Unit 250
- 4080 W 1st St Unit 125
- 3929 W 5th St
- 3929 W 5th St Unit 98
- 3929 W 5th St Unit 80
- 3929 W 5th St Unit 16
