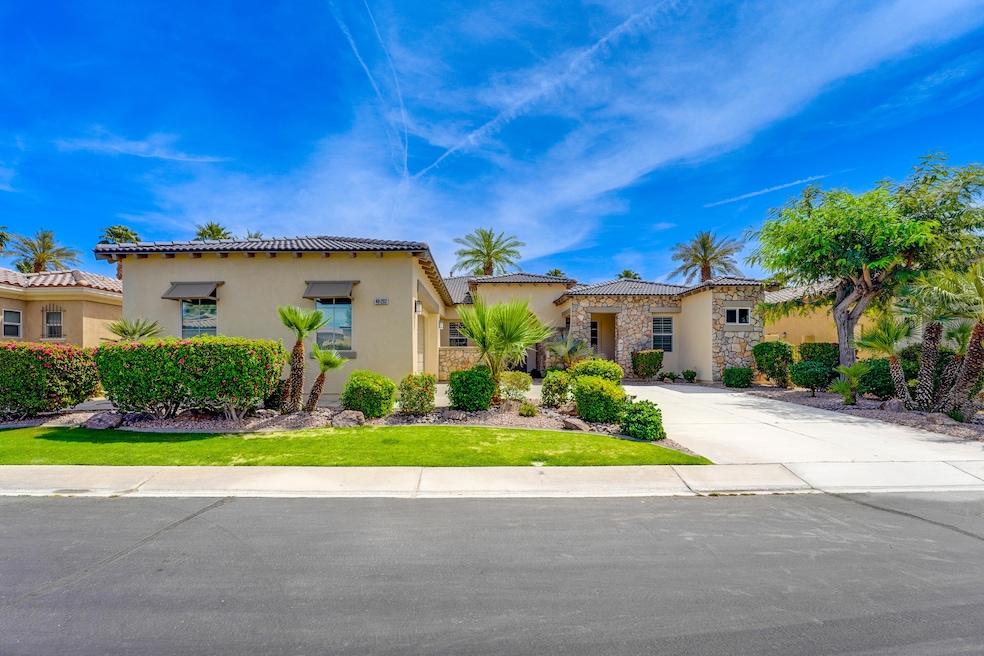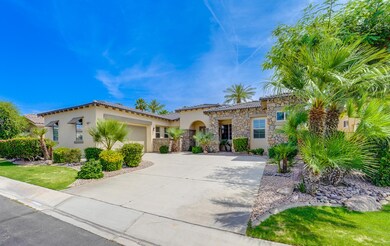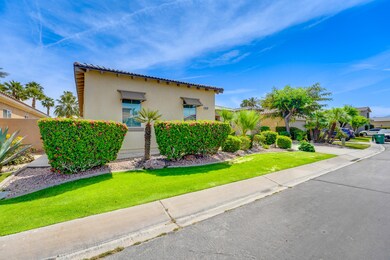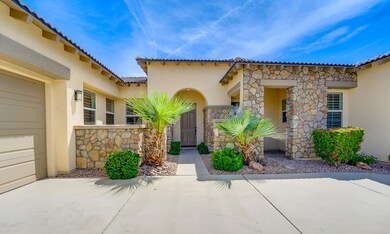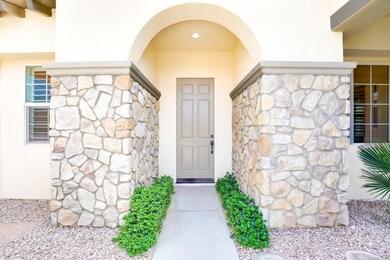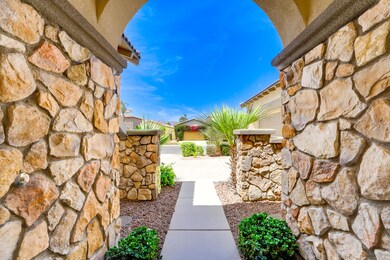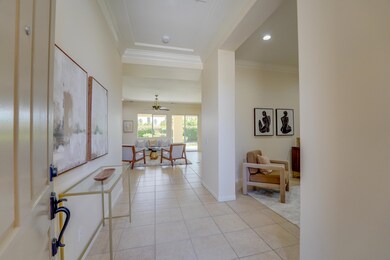
Estimated payment $4,756/month
Highlights
- Gated Community
- Park or Greenbelt View
- High Ceiling
- Open Floorplan
- Hydromassage or Jetted Bathtub
- Granite Countertops
About This Home
This beautifully upgraded 4-bedroom, 3.5-bathroom home is located in the prestigious Bridge community. Offering just under 2,600 sq ft of living space, this home combines comfort, style, and seamless indoor-outdoor living, making it the perfect family home or desert getaway.The open-concept floor plan features a spacious kitchen with granite countertops, a large breakfast bar, and a cozy dining nook. A formal dining room, butler's pantry, and built-in desk area add both elegance and functionality to the home.The fourth bedroom offers private exterior access, making it ideal as an attached casita, perfect for guests and family.The backyard is a true oasis, featuring mature landscaping, privacy, and a covered patio--perfect for enjoying the beautiful desert weather. Both the main living area and the primary suite have direct access to the patio, creating a peaceful retreat right outside your door.Additional highlights include a 2-car garage, central A/C, and gas heating, providing year-round comfort. This home is designed for relaxation, entertaining, and living well in a tranquil environment.Nestled in The Bridge, an upscale, meticulously maintained gated community, this home offers both security and convenience, located just minutes from shopping and dining.Make this desert retreat your own and enjoy a lifestyle of elegance and serenity
Home Details
Home Type
- Single Family
Est. Annual Taxes
- $6,558
Year Built
- Built in 2006
Lot Details
- 8,712 Sq Ft Lot
- West Facing Home
- Partially Fenced Property
- Block Wall Fence
- Drip System Landscaping
- Sprinklers on Timer
HOA Fees
- $170 Monthly HOA Fees
Home Design
- Slab Foundation
- Concrete Roof
- Stucco Exterior
- Stone Veneer
Interior Spaces
- 2,590 Sq Ft Home
- 1-Story Property
- Open Floorplan
- Wired For Data
- High Ceiling
- Ceiling Fan
- Recessed Lighting
- Gas Fireplace
- Double Pane Windows
- Shutters
- Custom Window Coverings
- Family Room
- Living Room with Fireplace
- Formal Dining Room
- Park or Greenbelt Views
Kitchen
- Breakfast Bar
- Electric Oven
- Self-Cleaning Oven
- Gas Cooktop
- Recirculated Exhaust Fan
- Microwave
- Water Line To Refrigerator
- Dishwasher
- Kitchen Island
- Granite Countertops
- Disposal
Flooring
- Carpet
- Tile
Bedrooms and Bathrooms
- 4 Bedrooms
- Walk-In Closet
- Hydromassage or Jetted Bathtub
- Secondary bathroom tub or shower combo
Laundry
- Laundry Room
- 220 Volts In Laundry
- Gas And Electric Dryer Hookup
Parking
- 2 Car Attached Garage
- Garage Door Opener
- Driveway
Outdoor Features
- Covered patio or porch
Utilities
- Forced Air Zoned Heating and Cooling System
- Heating System Uses Natural Gas
- Property is located within a water district
- Sewer in Street
Listing and Financial Details
- Assessor Parcel Number 602530012
Community Details
Overview
- Bridge At Jefferson Subdivision
Amenities
- Community Mailbox
Security
- Controlled Access
- Gated Community
Map
Home Values in the Area
Average Home Value in this Area
Tax History
| Year | Tax Paid | Tax Assessment Tax Assessment Total Assessment is a certain percentage of the fair market value that is determined by local assessors to be the total taxable value of land and additions on the property. | Land | Improvement |
|---|---|---|---|---|
| 2023 | $6,558 | $380,281 | $114,081 | $266,200 |
| 2022 | $6,202 | $372,826 | $111,845 | $260,981 |
| 2021 | $6,068 | $365,516 | $109,652 | $255,864 |
| 2020 | $5,756 | $361,769 | $108,528 | $253,241 |
| 2019 | $5,639 | $354,676 | $106,400 | $248,276 |
| 2018 | $5,519 | $347,722 | $104,315 | $243,407 |
| 2017 | $5,512 | $340,905 | $102,270 | $238,635 |
| 2016 | $5,325 | $334,221 | $100,265 | $233,956 |
| 2015 | $5,068 | $329,203 | $98,760 | $230,443 |
| 2014 | $5,037 | $322,756 | $96,826 | $225,930 |
Property History
| Date | Event | Price | Change | Sq Ft Price |
|---|---|---|---|---|
| 05/20/2025 05/20/25 | Pending | -- | -- | -- |
| 04/24/2025 04/24/25 | For Sale | $725,000 | -- | $280 / Sq Ft |
Purchase History
| Date | Type | Sale Price | Title Company |
|---|---|---|---|
| Grant Deed | $315,000 | Ticor Title Company Of Ca | |
| Interfamily Deed Transfer | -- | Fidelity National Title Co | |
| Grant Deed | $460,000 | Fidelity National Title |
Mortgage History
| Date | Status | Loan Amount | Loan Type |
|---|---|---|---|
| Open | $175,000 | New Conventional | |
| Previous Owner | $367,950 | Purchase Money Mortgage |
Similar Homes in Indio, CA
Source: California Desert Association of REALTORS®
MLS Number: 219129078
APN: 602-530-012
- 80076 Bridgeport Dr
- 80055 Golden Gate Dr
- 48621 Avia Ct
- 80000 Ave 48 Unit 163
- 48641 Gibraltar St
- 80394 Avenue 48 Unit 358
- 80394 Avenue 48 Unit 292
- 80394 Avenue 48 Unit 219
- 80394 Avenue 48 Unit 68
- 80394 Avenue 48 Unit 250
- 80394 Avenue 48 Unit 96
- 80394 Avenue 48 Unit 180
- 80394 Avenue 48 Unit 123
- 80394 Avenue 48 Unit 105
- 48674 Acropolis St
- 80420 Paseo de Nivel
- 80465 Paseo de Tiempo
- 80579 Plum Ln
- 47810 Silverberry St
- 80580 Apple Ct
