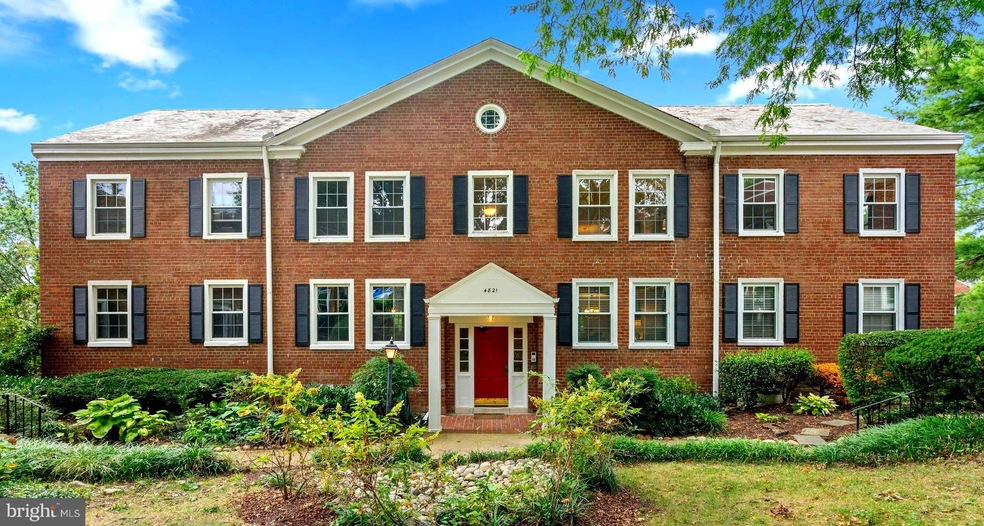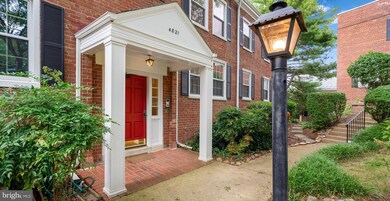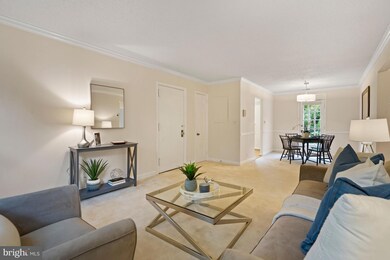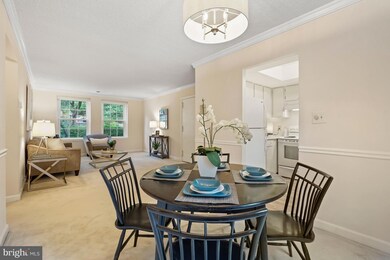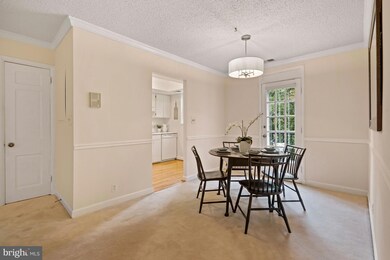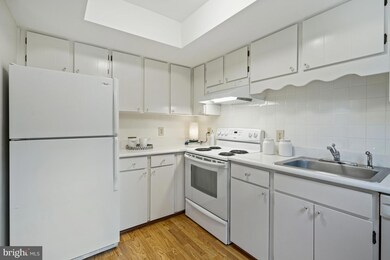
4821 28th St S Unit B2 Arlington, VA 22206
Fairlington NeighborhoodHighlights
- Fitness Center
- Gourmet Kitchen
- Colonial Architecture
- Gunston Middle School Rated A-
- View of Trees or Woods
- Clubhouse
About This Home
As of December 2022Rarely available ASHLAWN II model! Fantastic opportunity for delightful one level living! This desirable, quiet building is tucked away in a lovely enclave of townhomes and features only 4 units total! This sought after model features a larger 18 X13 primary bedroom and three sides of windows that allow the sunlight to pour through! Lovingly maintained over the years by current owner and is now awaiting your finishing touches! Lovely neutral white kitchen features terrific custom pullout drawers to maximize cabinet storage! Beautiful updated bath! Views from every window and gorgeous light from dawn to twilight! Paned glass door to balcony leads to treehouse views of woods and greenery. Large BONUS private storage room on the lower level of the building can be used for storage or can be converted to home office, gym, yoga room or wherever your imagination takes you! Historic Fairlington Villages has been drawing residents to this welcoming and closely knit community for decades. Wonderful amenities include outdoor pools, tennis courts, walking trails, community center and more! LOCATION LOCATION LOCATION! Easy commute to DC, The Pentagon and Old Town. Walking distance to numerous shops, restaurants, gourmet grocery stores and more. .8 miles to Shirlington Village where you can enjoy afternoon strolls, Signature Theatre and terrific night life. WELCOME HOME!
Property Details
Home Type
- Condominium
Est. Annual Taxes
- $4,128
Year Built
- Built in 1944
HOA Fees
- $393 Monthly HOA Fees
Parking
- On-Street Parking
Home Design
- Colonial Architecture
- Brick Exterior Construction
Interior Spaces
- Property has 1 Level
- Traditional Floor Plan
- Ceiling Fan
- Window Treatments
- Combination Dining and Living Room
- Storage Room
- Stacked Washer and Dryer
- Carpet
- Views of Woods
- Attic
Kitchen
- Gourmet Kitchen
- Electric Oven or Range
- Range Hood
- Dishwasher
- Upgraded Countertops
- Disposal
Bedrooms and Bathrooms
- 2 Main Level Bedrooms
- 1 Full Bathroom
- <<tubWithShowerToken>>
Schools
- Abingdon Elementary School
- Gunston Middle School
- Wakefield High School
Utilities
- Forced Air Heating and Cooling System
- Electric Water Heater
Listing and Financial Details
- Assessor Parcel Number 29-005-520
Community Details
Overview
- Association fees include common area maintenance, custodial services maintenance, exterior building maintenance, health club, lawn care front, lawn care rear, lawn maintenance, management, pool(s), road maintenance, sewer, snow removal, trash, water
- Low-Rise Condominium
- Fairlington Villages Subdivision, Ashlawn Ii Floorplan
- Fairlington Villages Community
Amenities
- Picnic Area
- Common Area
- Clubhouse
- Community Center
- Recreation Room
Recreation
- Tennis Courts
- Community Playground
- Fitness Center
- Community Pool
Pet Policy
- Pets Allowed
- Pet Size Limit
Ownership History
Purchase Details
Home Financials for this Owner
Home Financials are based on the most recent Mortgage that was taken out on this home.Purchase Details
Home Financials for this Owner
Home Financials are based on the most recent Mortgage that was taken out on this home.Similar Homes in Arlington, VA
Home Values in the Area
Average Home Value in this Area
Purchase History
| Date | Type | Sale Price | Title Company |
|---|---|---|---|
| Deed | $360,000 | Title Resource Guaranty Compan | |
| Gift Deed | -- | -- |
Mortgage History
| Date | Status | Loan Amount | Loan Type |
|---|---|---|---|
| Open | $370,000 | New Conventional |
Property History
| Date | Event | Price | Change | Sq Ft Price |
|---|---|---|---|---|
| 03/17/2025 03/17/25 | Off Market | $2,399 | -- | -- |
| 01/30/2025 01/30/25 | For Rent | $2,399 | +6.6% | -- |
| 01/24/2023 01/24/23 | Rented | $2,250 | 0.0% | -- |
| 12/07/2022 12/07/22 | Sold | $360,000 | 0.0% | $294 / Sq Ft |
| 12/07/2022 12/07/22 | For Rent | $2,250 | 0.0% | -- |
| 10/20/2022 10/20/22 | Price Changed | $379,000 | -5.0% | $309 / Sq Ft |
| 10/13/2022 10/13/22 | Price Changed | $399,000 | -1.5% | $326 / Sq Ft |
| 09/30/2022 09/30/22 | Price Changed | $404,900 | -3.4% | $331 / Sq Ft |
| 09/09/2022 09/09/22 | For Sale | $419,000 | -- | $342 / Sq Ft |
Tax History Compared to Growth
Tax History
| Year | Tax Paid | Tax Assessment Tax Assessment Total Assessment is a certain percentage of the fair market value that is determined by local assessors to be the total taxable value of land and additions on the property. | Land | Improvement |
|---|---|---|---|---|
| 2025 | $3,788 | $366,700 | $63,600 | $303,100 |
| 2024 | $3,788 | $366,700 | $63,600 | $303,100 |
| 2023 | $4,196 | $407,400 | $63,600 | $343,800 |
| 2022 | $4,128 | $400,800 | $63,600 | $337,200 |
| 2021 | $3,967 | $385,100 | $57,400 | $327,700 |
| 2020 | $3,708 | $361,400 | $57,400 | $304,000 |
| 2019 | $3,461 | $337,300 | $52,700 | $284,600 |
| 2018 | $3,312 | $329,200 | $52,700 | $276,500 |
| 2017 | $3,285 | $326,500 | $52,700 | $273,800 |
| 2016 | $3,317 | $334,700 | $52,700 | $282,000 |
| 2015 | $3,307 | $332,000 | $52,700 | $279,300 |
| 2014 | $3,254 | $326,700 | $52,700 | $274,000 |
Agents Affiliated with this Home
-
Joe Torres

Seller's Agent in 2023
Joe Torres
Coldwell Banker (NRT-Southeast-MidAtlantic)
(703) 705-8311
3 in this area
6 Total Sales
-
Beth Cichowski

Buyer's Agent in 2023
Beth Cichowski
Real Broker, LLC
(530) 329-4431
55 Total Sales
-
Nicky McDonnell

Seller's Agent in 2022
Nicky McDonnell
Compass
(703) 201-3318
2 in this area
59 Total Sales
Map
Source: Bright MLS
MLS Number: VAAR2022404
APN: 29-005-520
- 4820 28th St S
- 2605 S Walter Reed Dr Unit A
- 4803 27th Rd S
- 2637 S Walter Reed Dr Unit B
- 2743 S Buchanan St
- 2641 S Walter Reed Dr Unit B
- 2432 S Culpeper St
- 2802 S Columbus St Unit A2
- 2546 S Walter Reed Dr Unit B
- 4811 29th St S Unit B2
- 2505 S Walter Reed Dr Unit A
- 5021 24th St S
- 4520 King St Unit 205
- 4520 King St Unit 609
- 5017 23rd St S
- 3300 S 28th St Unit 403
- 2950 S Columbus St Unit C1
- 3314 S 28th St Unit 304
- 2967 S Columbus St Unit B2
- 3210 S 28th St Unit 202
