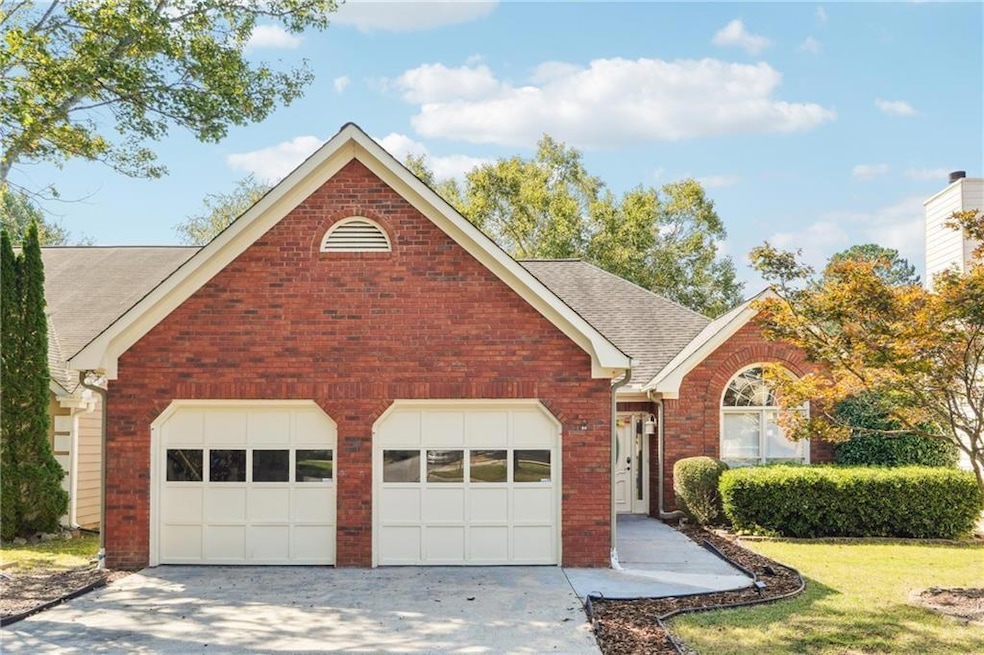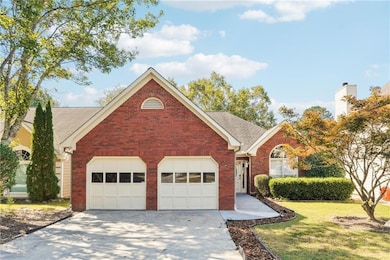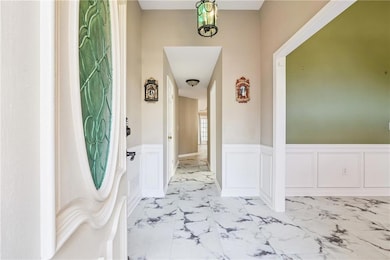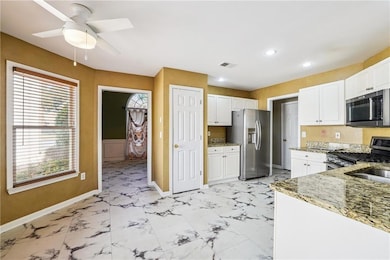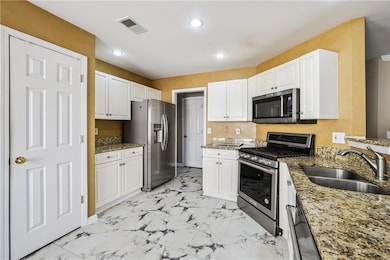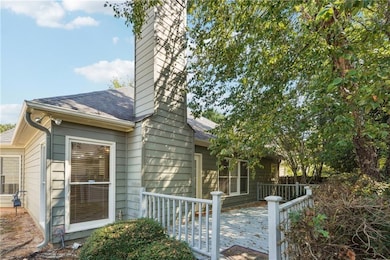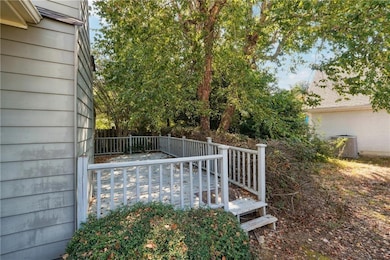4821 Devon Ln Alpharetta, GA 30004
Estimated payment $3,082/month
Highlights
- City View
- A-Frame Home
- Oversized primary bedroom
- Manning Oaks Elementary School Rated A-
- Deck
- Great Room
About This Home
Located at 4821 Devon Lane, Alpharetta, Georgia 30004, this property sits in a prime area known for its upscale neighborhoods and strong community feel. The location offers easy access to top schools, green spaces, and major destinations like Avalon and downtown Alpharetta. The area is known for its blend of modern amenities and southern charm, making it ideal for families and professionals alike. Peaceful streets, nearby parks, and convenient shopping make daily living both comfortable and enjoyable. 4821 Devon Lane represents the best of Alpharetta living—refined, connected, and surrounded by natural beauty.
Home Details
Home Type
- Single Family
Est. Annual Taxes
- $3,712
Year Built
- Built in 1995
Lot Details
- 5,641 Sq Ft Lot
- Back Yard Fenced
HOA Fees
- $75 Monthly HOA Fees
Parking
- 2 Car Garage
Home Design
- A-Frame Home
- Brick Exterior Construction
- Slab Foundation
- Asbestos Shingle Roof
- Cement Siding
Interior Spaces
- 1,836 Sq Ft Home
- 1-Story Property
- Roommate Plan
- Bookcases
- Double Pane Windows
- Family Room with Fireplace
- Great Room
- Breakfast Room
- Luxury Vinyl Tile Flooring
- City Views
- Carbon Monoxide Detectors
Kitchen
- Double Oven
- Gas Range
- Microwave
- Dishwasher
- Disposal
Bedrooms and Bathrooms
- Oversized primary bedroom
- 3 Main Level Bedrooms
- 2 Full Bathrooms
- Dual Vanity Sinks in Primary Bathroom
- Separate Shower in Primary Bathroom
- Soaking Tub
Laundry
- Laundry Room
- Dryer
Accessible Home Design
- Accessible Bedroom
- Accessible Common Area
- Central Living Area
- Accessible Closets
- Accessible Doors
- Accessible Entrance
Outdoor Features
- Courtyard
- Deck
- Patio
- Front Porch
Schools
- Manning Oaks Elementary School
- Hopewell Middle School
- Alpharetta High School
Utilities
- Central Heating and Cooling System
- 110 Volts
- Cable TV Available
Listing and Financial Details
- Assessor Parcel Number 22 513511220622
Community Details
Overview
- Somerset At Henderson Village Subdivision
- Rental Restrictions
Recreation
- Tennis Courts
- Community Pool
- Park
Map
Home Values in the Area
Average Home Value in this Area
Tax History
| Year | Tax Paid | Tax Assessment Tax Assessment Total Assessment is a certain percentage of the fair market value that is determined by local assessors to be the total taxable value of land and additions on the property. | Land | Improvement |
|---|---|---|---|---|
| 2025 | $666 | $192,000 | $38,760 | $153,240 |
| 2023 | $4,654 | $164,880 | $46,560 | $118,320 |
| 2022 | $3,922 | $149,080 | $33,480 | $115,600 |
| 2021 | $2,370 | $120,120 | $26,080 | $94,040 |
| 2020 | $2,374 | $114,400 | $22,280 | $92,120 |
| 2019 | $319 | $103,720 | $24,720 | $79,000 |
| 2018 | $2,183 | $94,880 | $21,280 | $73,600 |
| 2017 | $2,016 | $82,640 | $23,000 | $59,640 |
| 2016 | $2,004 | $82,640 | $23,000 | $59,640 |
| 2015 | $2,286 | $82,640 | $23,000 | $59,640 |
| 2014 | $1,541 | $63,000 | $17,240 | $45,760 |
Property History
| Date | Event | Price | List to Sale | Price per Sq Ft | Prior Sale |
|---|---|---|---|---|---|
| 10/24/2025 10/24/25 | For Sale | $512,000 | +16.0% | $279 / Sq Ft | |
| 03/22/2022 03/22/22 | Sold | $441,200 | +6.1% | $240 / Sq Ft | View Prior Sale |
| 02/24/2022 02/24/22 | Pending | -- | -- | -- | |
| 02/18/2022 02/18/22 | For Sale | $415,900 | -- | $227 / Sq Ft |
Purchase History
| Date | Type | Sale Price | Title Company |
|---|---|---|---|
| Warranty Deed | -- | -- | |
| Warranty Deed | $441,200 | -- | |
| Warranty Deed | $398,716 | -- | |
| Deed | $178,000 | -- | |
| Deed | $126,800 | -- | |
| Deed | $22,000 | -- | |
| Deed | $17,500 | -- |
Mortgage History
| Date | Status | Loan Amount | Loan Type |
|---|---|---|---|
| Previous Owner | $141,400 | New Conventional | |
| Previous Owner | $90,000 | Construction | |
| Closed | $0 | No Value Available |
Source: First Multiple Listing Service (FMLS)
MLS Number: 7667232
APN: 22-5135-1122-062-2
- 5091 N Somerset Ln
- 1050 Essex Ct
- 1055 Poppy Pointe
- 5185 N Somerset Ln
- 2741 Ashleigh Ln
- 2791 Ashleigh Ln Unit 179
- 7045 Trellis Ct
- 0 John Christopher Dr Unit 7606922
- 247 Water Oak Place
- 220 Water Oak Place
- 1035 Arborhill Ln
- 3053 Westwood Way
- 4053 Whitehall Way
- 2847 Ashleigh Ln
- 4042 Whitehall Way
- 320 Jayne Ellen Way Unit 3
- 1070 Poppy Pointe
- 225 Jayne Ellen Way
- 1536 Planters Ridge Ln
- 1707 Cotton Patch Ln
- 1500 Planters Ridge Ln
- 175 Jayne Ellen Way
- 905 Lake Union Hill Way
- 2440 Lunetta Ln
- 146 Brindle Ln
- 103 Sterling Ct
- 940 Southfield Ln
- 2875 Webb Rd
- 141 Red Oak Ln
- 502 Plymouth Ln
- 587 Wedgewood Dr
- 12115 Stonebrook Cove
- 5000 Webb Bridge Ct
- 7110 Woodland Ln
- 5103 Woodland Ln
- 2001 Commerce St
