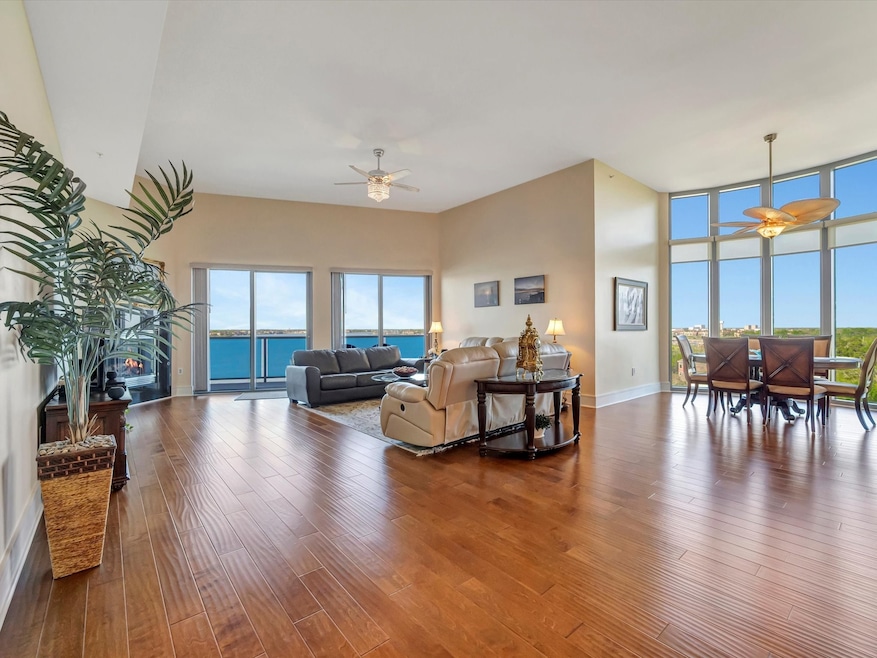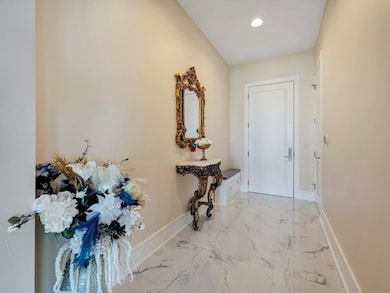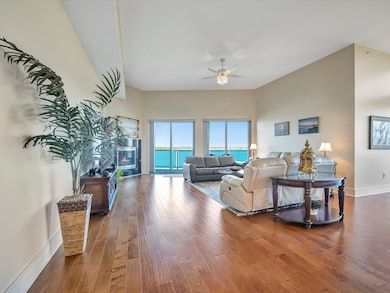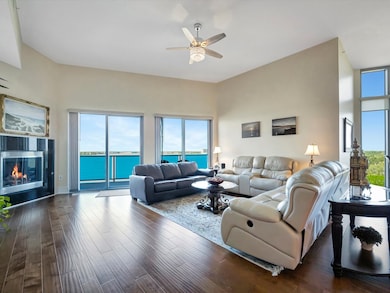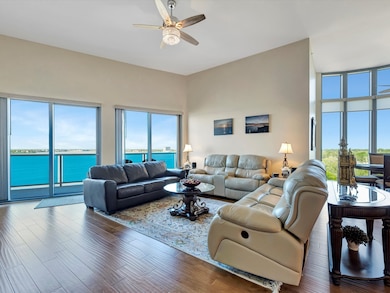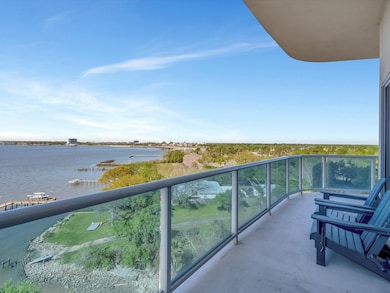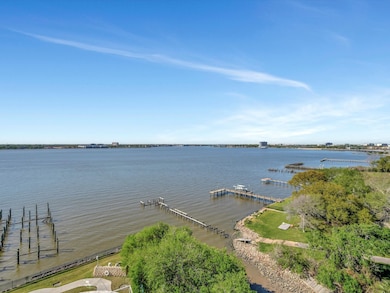
4821 E Nasa Pkwy Unit 6W Seabrook, TX 77586
Highlights
- Concierge
- Lake Front
- Boat Slip
- G.W. Robinson Elementary Rated A
- Boat Dock
- Fitness Center
About This Home
As of May 2025WATERFRRONT LIVING WITHOUT WATERFRONT MAINTENANCE. EXPANSIVE VIEWS OF CLEAR LAKE FROM MAIN LIVING AREAS AND LARGE BALCONY. OPEN FLOOR PLAN WITH 12 FT. CEILINGS AND MANY WINDOWS GIVE AWSUME VIEWS AND NATURAL LIGHT. KITCHEN FEATURES, HIGH END STAINLESS APPLIANCES, GRANITE COUNTERS & BACKSPLASH. BREAKFAST BAR SEPERATES KITCHEN AND FAMILY ROOM. ENGINEERED WOOD FLOORS FOR LOW MAINTENANCE. ENJOY AMENITIES OF 24 HR CONCIERGE, VALET SERVICE, FULL TIME MANAGER, INFINITY POOLS & HOT TUB, INDOOR RESISTANCE POOL, FITNESS CENTER, MEDIA ROOM, PARTY ROOM, TWO RESERVED PARKING SPACES IN COVERED GARAGE WITH E V STATIONS.
Last Agent to Sell the Property
Better Homes and Gardens Real Estate Gary Greene - Bay Area License #0497966 Listed on: 03/25/2025

Last Buyer's Agent
Better Homes and Gardens Real Estate Gary Greene - Bay Area License #0791341

Property Details
Home Type
- Condominium
Est. Annual Taxes
- $10,249
Year Built
- Built in 2006
Lot Details
- Lake Front
- East Facing Home
HOA Fees
- $1,787 Monthly HOA Fees
Property Views
- Views of a pier
- Lake
- Views to the North
- Views to the West
Home Design
- Steel Beams
- Concrete Block And Stucco Construction
Interior Spaces
- 1,702 Sq Ft Home
- Ceiling Fan
- Gas Log Fireplace
- Window Treatments
- Formal Entry
- Family Room Off Kitchen
- Living Room
- Dining Room
- Open Floorplan
- Home Office
- Utility Room
- Stacked Washer and Dryer
- Home Gym
Kitchen
- Breakfast Bar
- Gas Oven
- Gas Range
- Microwave
- Dishwasher
- Granite Countertops
- Pots and Pans Drawers
- Self-Closing Drawers
- Disposal
Flooring
- Engineered Wood
- Tile
Bedrooms and Bathrooms
- 2 Bedrooms
- 2 Full Bathrooms
- Double Vanity
- Hydromassage or Jetted Bathtub
- Bathtub with Shower
- Separate Shower
Home Security
Parking
- 2 Car Garage
- Electric Vehicle Home Charger
- Garage Door Opener
- Assigned Parking
- Controlled Entrance
Eco-Friendly Details
- Energy-Efficient Exposure or Shade
- Energy-Efficient Thermostat
Outdoor Features
- Bulkhead
- Boat Slip
- Balcony
- Terrace
Schools
- Robinson Elementary School
- Seabrook Intermediate School
- Clear Lake High School
Utilities
- Central Heating and Cooling System
- Air Source Heat Pump
- Programmable Thermostat
Listing and Financial Details
- Exclusions: Drapes in primary bedrooom
Community Details
Overview
- Association fees include common area insurance, gas, ground maintenance, maintenance structure, recreation facilities, sewer, trash, valet, water
- Endeavour Association
- Endeavour Condo Subdivision
Amenities
- Concierge
- Doorman
- Valet Parking
- Trash Chute
- Clubhouse
- Meeting Room
- Party Room
Recreation
- Boat Dock
- Community Boat Slip
- Fitness Center
- Community Pool
- Dog Park
Pet Policy
- The building has rules on how big a pet can be within a unit
Security
- Card or Code Access
- Fire and Smoke Detector
- Fire Sprinkler System
Ownership History
Purchase Details
Home Financials for this Owner
Home Financials are based on the most recent Mortgage that was taken out on this home.Purchase Details
Purchase Details
Home Financials for this Owner
Home Financials are based on the most recent Mortgage that was taken out on this home.Purchase Details
Similar Homes in Seabrook, TX
Home Values in the Area
Average Home Value in this Area
Purchase History
| Date | Type | Sale Price | Title Company |
|---|---|---|---|
| Warranty Deed | -- | Alamo Title Company | |
| Deed | -- | New Title Company Name | |
| Vendors Lien | -- | None Available | |
| Warranty Deed | -- | Riverway Title Co |
Mortgage History
| Date | Status | Loan Amount | Loan Type |
|---|---|---|---|
| Previous Owner | $300,000 | Seller Take Back |
Property History
| Date | Event | Price | Change | Sq Ft Price |
|---|---|---|---|---|
| 05/30/2025 05/30/25 | Sold | -- | -- | -- |
| 05/13/2025 05/13/25 | Pending | -- | -- | -- |
| 05/07/2025 05/07/25 | Price Changed | $430,000 | -4.3% | $253 / Sq Ft |
| 03/25/2025 03/25/25 | For Sale | $449,500 | -- | $264 / Sq Ft |
Tax History Compared to Growth
Tax History
| Year | Tax Paid | Tax Assessment Tax Assessment Total Assessment is a certain percentage of the fair market value that is determined by local assessors to be the total taxable value of land and additions on the property. | Land | Improvement |
|---|---|---|---|---|
| 2024 | $5,323 | $445,115 | $91,181 | $353,934 |
| 2023 | $5,323 | $479,900 | $91,181 | $388,719 |
| 2022 | $10,011 | $415,814 | $83,245 | $332,569 |
| 2021 | $10,570 | $415,814 | $83,245 | $332,569 |
| 2020 | $11,506 | $415,814 | $83,245 | $332,569 |
| 2019 | $12,325 | $435,110 | $82,671 | $352,439 |
| 2018 | $2,759 | $399,730 | $77,662 | $322,068 |
| 2017 | $11,774 | $408,750 | $77,662 | $331,088 |
| 2016 | $11,965 | $415,359 | $78,918 | $336,441 |
| 2015 | $11,012 | $396,592 | $75,352 | $321,240 |
| 2014 | $11,012 | $380,642 | $72,322 | $308,320 |
Agents Affiliated with this Home
-
Mike Parker

Seller's Agent in 2025
Mike Parker
Better Homes and Gardens Real Estate Gary Greene - Bay Area
(832) 721-2628
20 in this area
90 Total Sales
-
Lisa Smith

Buyer's Agent in 2025
Lisa Smith
Better Homes and Gardens Real Estate Gary Greene - Bay Area
(281) 635-4007
1 in this area
8 Total Sales
Map
Source: Houston Association of REALTORS®
MLS Number: 87415620
APN: 1303250050004
- 4821 Nasa Pkwy Unit 12E
- 4821 Nasa Pkwy Unit 20E
- 4821 Nasa Pkwy Unit 15E
- 4821 Nasa Parkway 19w Pkwy E Unit 19 W
- 4821 E Nasa Pkwy Unit 11W
- 4749 Nasa Pkwy Unit 60
- 16 Mariner Village Dr
- 4747 Nasa Pkwy Unit 104
- 4747 Nasa Pkwy Unit 201
- 4747 E Nasa Pkwy Unit 102
- 105 Mockingbird Ln
- 111 Kirby Rd Unit 6205
- 119 Kirby Rd Unit 5302
- 119 Kirby Rd Unit 5202
- 119 Kirby Rd Unit 5204
- 4408 Anthony Court Ln
- 107 Kirby Rd Unit 3206
- 107 Kirby Rd Unit 3301
- 107 Kirby Rd Unit 3304
- 4406 Anthony Court Ln
