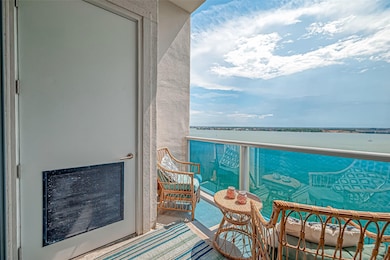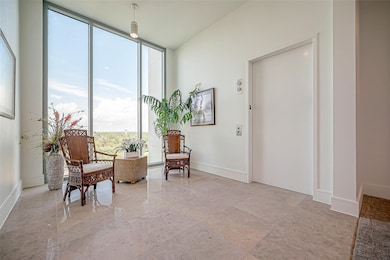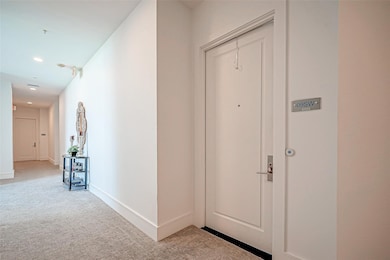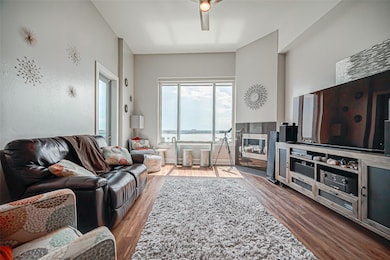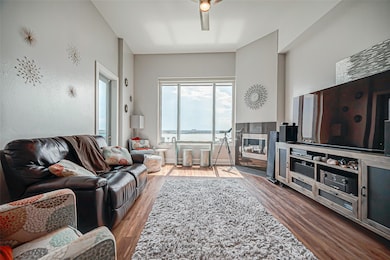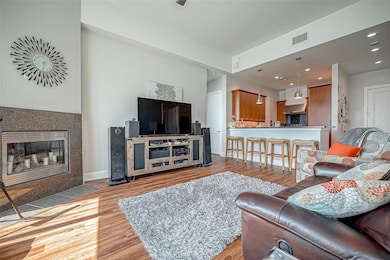4821 E Nasa Pkwy Unit 9SW Seabrook, TX 77586
Taylor Lake Village NeighborhoodHighlights
- Doorman
- Community Beach Access
- Fitness Center
- G.W. Robinson Elementary Rated A
- Beach View
- Spa
About This Home
Welcome to 4821 E. Nasa Pkwy #9SW, a stunning 2-bed, 2-bath luxury condo offering unparalleled waterfront views and an exceptional living experience. Nestled in a prestigious high-rise, this residence features floor-to-ceiling windows, allowing for abundant natural light and panoramic scenery of Clear Lake. Step inside to an open-concept layout with sleek finishes and elegant flooring. The gourmet kitchen boasts high-end stainless steel appliances and a breakfast bar. The primary suite includes a spa-like en-suite bath with a soaking tub and dual vanities, along with a walk-in closet. The second bedroom is equally spacious and ideal for guests or an office.Enjoy resort-style amenities, including:Infinity-edge pool & sun deck overlooking the waterState-of-the-art fitness center24-hour concierge & securitySecure garage parkingHOA covers water and gas bills, providing extra savings! HOA application fees: $550 for the first tenant, $350 for a second tenant (if applicable).
Condo Details
Home Type
- Condominium
Est. Annual Taxes
- $8,014
Year Built
- Built in 2006
Parking
- 2 Car Attached Garage
- Assigned Parking
Property Views
- Beach
- Bay
Home Design
- Contemporary Architecture
- Concrete Block And Stucco Construction
Interior Spaces
- 1,278 Sq Ft Home
- 1-Story Property
- Dry Bar
- Ceiling Fan
- Gas Fireplace
- Insulated Doors
- Family Room Off Kitchen
- Living Room
- Open Floorplan
- Utility Room
- Home Gym
Kitchen
- Breakfast Bar
- Walk-In Pantry
- Gas Oven
- Gas Cooktop
- Microwave
- Dishwasher
- Granite Countertops
- Self-Closing Drawers
- Disposal
Flooring
- Engineered Wood
- Tile
Bedrooms and Bathrooms
- 2 Bedrooms
- 2 Full Bathrooms
- Double Vanity
- Hydromassage or Jetted Bathtub
- Bathtub with Shower
- Separate Shower
Home Security
Eco-Friendly Details
- Energy-Efficient Windows with Low Emissivity
- Energy-Efficient Doors
- Energy-Efficient Thermostat
Outdoor Features
- Spa
- Balcony
- Terrace
Schools
- Robinson Elementary School
- Seabrook Intermediate School
- Clear Lake High School
Utilities
- Central Heating and Cooling System
- Programmable Thermostat
Listing and Financial Details
- Property Available on 2/25/25
- Long Term Lease
Community Details
Overview
- Mid-Rise Condominium
- Endeavour Condos
- Endeavour Condos Subdivision
Amenities
- Doorman
- Trash Chute
- Clubhouse
- Meeting Room
- Party Room
Recreation
- Community Beach Access
- Fitness Center
- Community Pool
- Dog Park
Pet Policy
- No Pets Allowed
Security
- Controlled Access
- Fire and Smoke Detector
- Fire Sprinkler System
Map
Source: Houston Association of REALTORS®
MLS Number: 6997945
APN: 1303250080003
- 4821 E Nasa Pkwy Unit 16E
- 4821 Nasa Parkway 19w Pkwy E Unit 19 W
- 4821 E Nasa Pkwy Unit 6W
- 4821 E Nasa Pkwy Unit 11W
- 4749 Nasa Pkwy Unit 60
- 4749 Nasa Pkwy Unit 54
- 16 Mariner Village Dr
- 10 Mariner Village Dr
- 4747 Nasa Pkwy Unit 201
- 105 Mockingbird Ln
- 111 Kirby Rd Unit 6304
- 111 Kirby Rd Unit 6205
- 111 Kirby Rd Unit 6203
- 111 Kirby Rd Unit 6202
- 111 Kirby Rd Unit 6206
- 111 Kirby Rd Unit 6204
- 111 Kirby Rd Unit 6201
- 119 Kirby Rd Unit 5302
- 119 Kirby Rd Unit 5206
- 119 Kirby Rd Unit 5202

