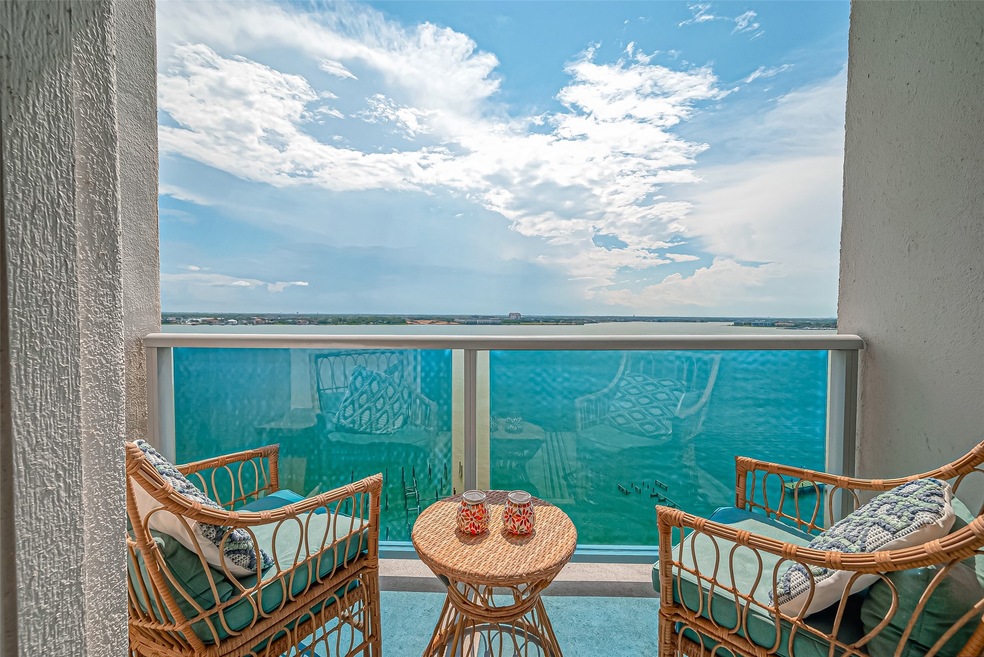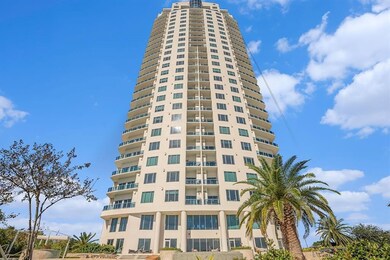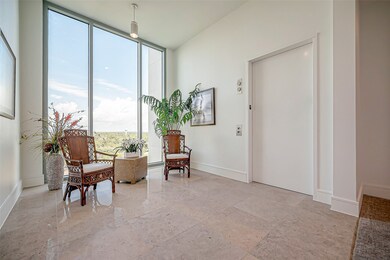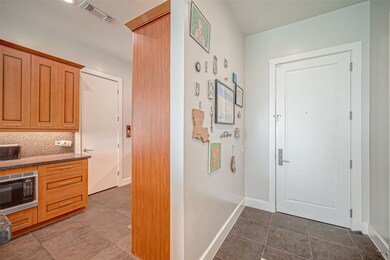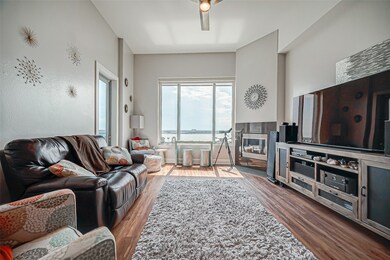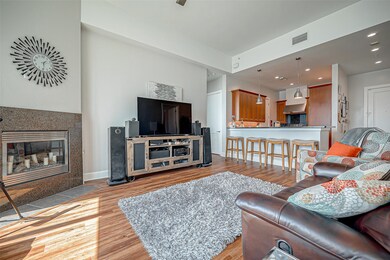
4821 E Nasa Pkwy Unit 9SW Seabrook, TX 77586
Highlights
- Concierge
- Lake Front
- Spa
- G.W. Robinson Elementary Rated A
- Fitness Center
- Bay View
About This Home
As of February 2025Luxurious high-rise condo with gorgeous panoramic views spanning Clear Lake, Nassau Bay, Kemah & beyond. This spacious 2/2 condo features large picture windows in all rooms peering out to water front views,
12’ceilings, hardwood floors, Chef’s kitchen with granite counters and backsplash, high-end stainless appliances, Wolf gas range, built-in stainless refrigerator, gas fireplace in den leading to a spacious balcony. The master suite is oversized and features jetted garden tub, walk-in shower, double sinks & large walk-in closet. Building features include media room, party room, indoor resistance pool, dry sauna, exercise room overlooking a 3-tiered resort style pool with 24 hr. heated jacuzzi, outdoor grills, and an expansive pier for sunset/sunrise viewing, fishing and boat launching. Experience luxury, comfort and safety in this fully gated property, secure garage with 2 reserved parking spots, 24 hr. concierge service, valet and security.
Last Agent to Sell the Property
Better Homes and Gardens Real Estate Gary Greene - Bay Area License #0738474 Listed on: 09/26/2024

Co-Listed By
Better Homes and Gardens Real Estate Gary Greene - Bay Area License #0816371
Property Details
Home Type
- Condominium
Est. Annual Taxes
- $7,366
Year Built
- Built in 2006
Lot Details
- Lake Front
HOA Fees
- $1,342 Monthly HOA Fees
Property Views
- Bay
- Lake
Home Design
- Concrete Block And Stucco Construction
Interior Spaces
- 1,278 Sq Ft Home
- Dry Bar
- Ceiling Fan
- Gas Fireplace
- Insulated Doors
- Family Room Off Kitchen
- Living Room
- Open Floorplan
- Utility Room
- Home Gym
Kitchen
- Breakfast Bar
- Walk-In Pantry
- Gas Oven
- Gas Range
- Free-Standing Range
- Microwave
- Dishwasher
- Granite Countertops
- Self-Closing Drawers
- Disposal
Flooring
- Engineered Wood
- Tile
Bedrooms and Bathrooms
- 2 Bedrooms
- 2 Full Bathrooms
- Double Vanity
- Hydromassage or Jetted Bathtub
- Bathtub with Shower
- Separate Shower
Home Security
Parking
- 2 Parking Spaces
- Assigned Parking
- Controlled Entrance
Eco-Friendly Details
- Energy-Efficient Windows with Low Emissivity
- Energy-Efficient Doors
- Energy-Efficient Thermostat
Outdoor Features
- Spa
- Balcony
- Terrace
- Outdoor Storage
Schools
- Robinson Elementary School
- Seabrook Intermediate School
- Clear Lake High School
Utilities
- Central Heating and Cooling System
- Programmable Thermostat
Community Details
Overview
- Association fees include common area insurance, gas, ground maintenance, maintenance structure, recreation facilities, sewer, trash, valet, water
- Endeavour Association
- Endeavour Condos Subdivision
Amenities
- Concierge
- Doorman
- Trash Chute
- Clubhouse
Recreation
- Fitness Center
- Community Pool
- Dog Park
Security
- Controlled Access
- Fire Sprinkler System
Ownership History
Purchase Details
Home Financials for this Owner
Home Financials are based on the most recent Mortgage that was taken out on this home.Purchase Details
Purchase Details
Purchase Details
Home Financials for this Owner
Home Financials are based on the most recent Mortgage that was taken out on this home.Purchase Details
Home Financials for this Owner
Home Financials are based on the most recent Mortgage that was taken out on this home.Similar Homes in Seabrook, TX
Home Values in the Area
Average Home Value in this Area
Purchase History
| Date | Type | Sale Price | Title Company |
|---|---|---|---|
| Warranty Deed | -- | Alamo Title Company | |
| Warranty Deed | -- | None Available | |
| Interfamily Deed Transfer | -- | None Available | |
| Vendors Lien | -- | None Available | |
| Vendors Lien | -- | First American Title Ins Co |
Mortgage History
| Date | Status | Loan Amount | Loan Type |
|---|---|---|---|
| Previous Owner | $300,000 | Purchase Money Mortgage | |
| Previous Owner | $332,000 | Purchase Money Mortgage |
Property History
| Date | Event | Price | Change | Sq Ft Price |
|---|---|---|---|---|
| 05/09/2025 05/09/25 | Price Changed | $3,490 | -5.7% | $3 / Sq Ft |
| 02/27/2025 02/27/25 | Price Changed | $3,700 | 0.0% | $3 / Sq Ft |
| 02/27/2025 02/27/25 | For Rent | $3,700 | 0.0% | -- |
| 02/10/2025 02/10/25 | Sold | -- | -- | -- |
| 01/21/2025 01/21/25 | Pending | -- | -- | -- |
| 09/26/2024 09/26/24 | For Sale | $339,000 | -- | $265 / Sq Ft |
Tax History Compared to Growth
Tax History
| Year | Tax Paid | Tax Assessment Tax Assessment Total Assessment is a certain percentage of the fair market value that is determined by local assessors to be the total taxable value of land and additions on the property. | Land | Improvement |
|---|---|---|---|---|
| 2023 | $8,014 | $332,499 | $63,175 | $269,324 |
| 2022 | $6,758 | $280,707 | $53,334 | $227,373 |
| 2021 | $7,135 | $280,707 | $53,334 | $227,373 |
| 2020 | $7,767 | $280,707 | $53,334 | $227,373 |
| 2019 | $7,830 | $268,100 | $50,939 | $217,161 |
| 2018 | $3,127 | $250,000 | $47,500 | $202,500 |
| 2017 | $7,201 | $250,000 | $47,500 | $202,500 |
| 2016 | $7,674 | $266,398 | $50,616 | $215,782 |
| 2015 | $1,460 | $264,902 | $50,331 | $214,571 |
| 2014 | $1,460 | $244,421 | $46,440 | $197,981 |
Agents Affiliated with this Home
-
Matt Clark

Seller's Agent in 2025
Matt Clark
Better Homes and Gardens Real Estate Gary Greene - Bay Area
(832) 385-3164
7 in this area
193 Total Sales
-
Hatem Saleh
H
Seller's Agent in 2025
Hatem Saleh
Texas Signature Realty
(832) 716-2098
2 in this area
7 Total Sales
-
Nicole Pertuit

Seller Co-Listing Agent in 2025
Nicole Pertuit
Better Homes and Gardens Real Estate Gary Greene - Bay Area
(225) 802-8513
4 in this area
14 Total Sales
Map
Source: Houston Association of REALTORS®
MLS Number: 67293913
APN: 1303250080003
- 4821 Nasa Pkwy Unit 20E
- 4821 E Nasa Pkwy Unit 16E
- 4821 Nasa Parkway 19w Pkwy E Unit 19 W
- 4821 E Nasa Pkwy Unit 6W
- 4821 E Nasa Pkwy Unit 11W
- 4749 Nasa Pkwy Unit 60
- 16 Mariner Village Dr
- 10 Mariner Village Dr
- 4747 Nasa Pkwy Unit 104
- 4747 Nasa Pkwy Unit 201
- 4747 E Nasa Pkwy Unit 102
- 105 Mockingbird Ln
- 111 Kirby Rd Unit 6304
- 111 Kirby Rd Unit 6205
- 111 Kirby Rd Unit 6203
- 111 Kirby Rd Unit 6202
- 111 Kirby Rd Unit 6206
- 111 Kirby Rd Unit 6204
- 111 Kirby Rd Unit 6201
- 119 Kirby Rd Unit 5302
