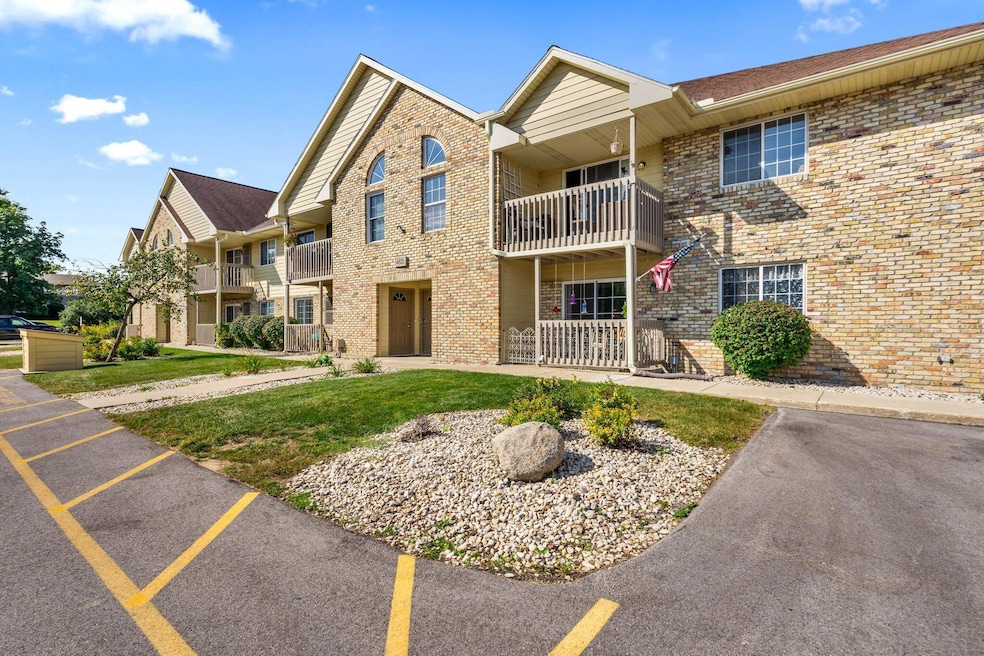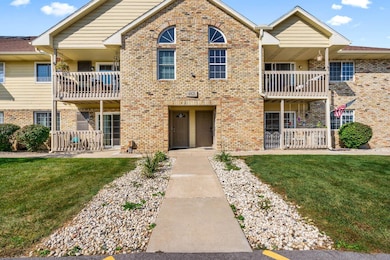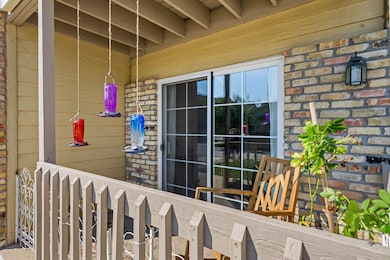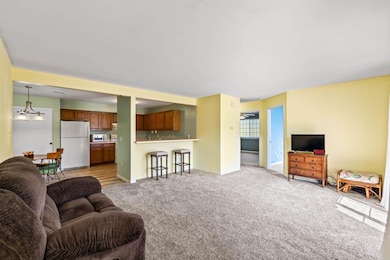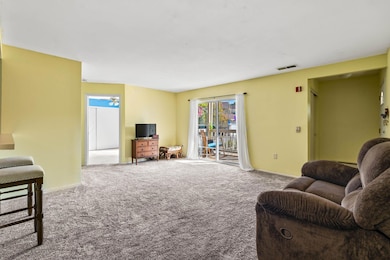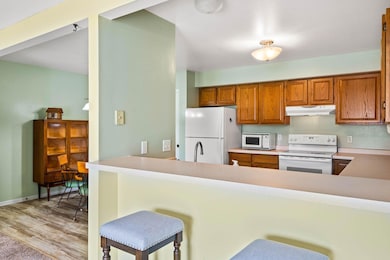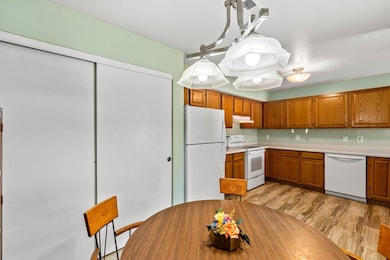4821 Easy St Unit 8 Hartland, WI 53029
Estimated payment $1,377/month
Highlights
- Open Floorplan
- 1 Car Detached Garage
- 1-Story Property
- Lake Country School Rated A+
- Park
- Trails
About This Home
Welcome home to this wonderful first-floor condo in the heart of Hartland! Offering 2 bedrooms and 1 bathroom, this home features an open kitchen with an eat-in bar overlooking the living space, a spacious primary bedroom, and plenty of storage throughout. You'll appreciate the convenience of in-unit laundry and the comfort of your own private patioperfect for morning coffee. Just minutes from Downtown Hartland's dining, shopping, and more, plus quick access to Hwy-16 for easy commuting.
Listing Agent
Realty Executives - Integrity Brokerage Email: hartlandfrontdesk@realtyexecutives.com License #89959-94 Listed on: 09/18/2025

Property Details
Home Type
- Condominium
Est. Annual Taxes
- $1,384
Parking
- 1 Car Detached Garage
Home Design
- Brick Exterior Construction
Interior Spaces
- 1,065 Sq Ft Home
- 1-Story Property
- Open Floorplan
Kitchen
- Range
- Dishwasher
Bedrooms and Bathrooms
- 2 Bedrooms
- 1 Full Bathroom
Laundry
- Dryer
- Washer
Schools
- Lake Country Elementary School
- Arrowhead High School
Listing and Financial Details
- Exclusions: Microwave & Seller's personal property
- Assessor Parcel Number DELC0730994067
Community Details
Overview
- Property has a Home Owners Association
- Association fees include lawn maintenance, snow removal, trash, replacement reserve, common area insur
Recreation
- Park
- Trails
Map
Home Values in the Area
Average Home Value in this Area
Tax History
| Year | Tax Paid | Tax Assessment Tax Assessment Total Assessment is a certain percentage of the fair market value that is determined by local assessors to be the total taxable value of land and additions on the property. | Land | Improvement |
|---|---|---|---|---|
| 2024 | $1,972 | $160,400 | $12,000 | $148,400 |
| 2023 | $1,775 | $160,400 | $12,000 | $148,400 |
| 2022 | $1,385 | $160,400 | $12,000 | $148,400 |
| 2021 | $1,299 | $121,200 | $10,000 | $111,200 |
| 2020 | $1,378 | $121,200 | $10,000 | $111,200 |
| 2019 | $1,529 | $121,200 | $10,000 | $111,200 |
| 2018 | $1,310 | $121,200 | $10,000 | $111,200 |
| 2017 | $1,444 | $121,200 | $10,000 | $111,200 |
| 2016 | $1,427 | $121,200 | $10,000 | $111,200 |
| 2015 | $1,488 | $121,200 | $10,000 | $111,200 |
| 2014 | $1,607 | $121,200 | $10,000 | $111,200 |
| 2013 | $1,607 | $122,300 | $10,000 | $112,300 |
Property History
| Date | Event | Price | List to Sale | Price per Sq Ft |
|---|---|---|---|---|
| 09/26/2025 09/26/25 | Price Changed | $239,500 | -3.8% | $225 / Sq Ft |
| 09/18/2025 09/18/25 | For Sale | $249,000 | -- | $234 / Sq Ft |
Purchase History
| Date | Type | Sale Price | Title Company |
|---|---|---|---|
| Warranty Deed | $124,900 | Knight Barry Title Inc | |
| Condominium Deed | $121,900 | Bay Title & Abstract Inc |
Mortgage History
| Date | Status | Loan Amount | Loan Type |
|---|---|---|---|
| Open | $98,400 | New Conventional | |
| Previous Owner | $121,900 | Purchase Money Mortgage |
Source: Metro MLS
MLS Number: 1935849
APN: DELC-0730-994-067
- W312N4890 Chapel Ridge Rd
- 4848 Wisconsin 83
- 310 Paradise Ct
- 3911 Campbell Trace
- 345 Cottonwood Ave
- 282 Hickory Ct
- W305N5260 Gail Ln
- N53W30509 Arrowhead Dr
- W308N5576 Windrise Cir
- 222 Granary Cir
- 459 Sunset Trail Unit 2
- 732 River Reserve Dr
- 286 Hazel Ln
- 1722 Journeys Dr Unit 15
- 3757 Nagawicka Shores Dr
- 328 Hemlock Ct
- 3268 Waterleaf Ln
- 617 Coventry Ln
- 447 Merton Ave
- 508 Merton Ave
- 4887 Easy St Unit 11
- 4850 Easy St
- 700 W Capitol Dr
- 530 Windstone Dr Unit 202
- 410-460 Campus Dr
- 420 Hill St
- 292 Lakeview Dr
- 208 E Capitol Dr
- 180 E Capitol Dr
- 550 Cottonwood Ave
- 316 E Capitol Dr
- 311-431 Hartridge Dr
- 500 Manchester Ln Unit 500-514 Manchester Ln
- 1042 Oxford Dr Unit 1042
- 3130 Oakwood Rd
- 900 N Evergreen Cir
- 4703 Vista Park Ct
- N53w34396-W34396 Rd Q Unit Upper Main
- 828 Division St
- W289 Louis Ave
