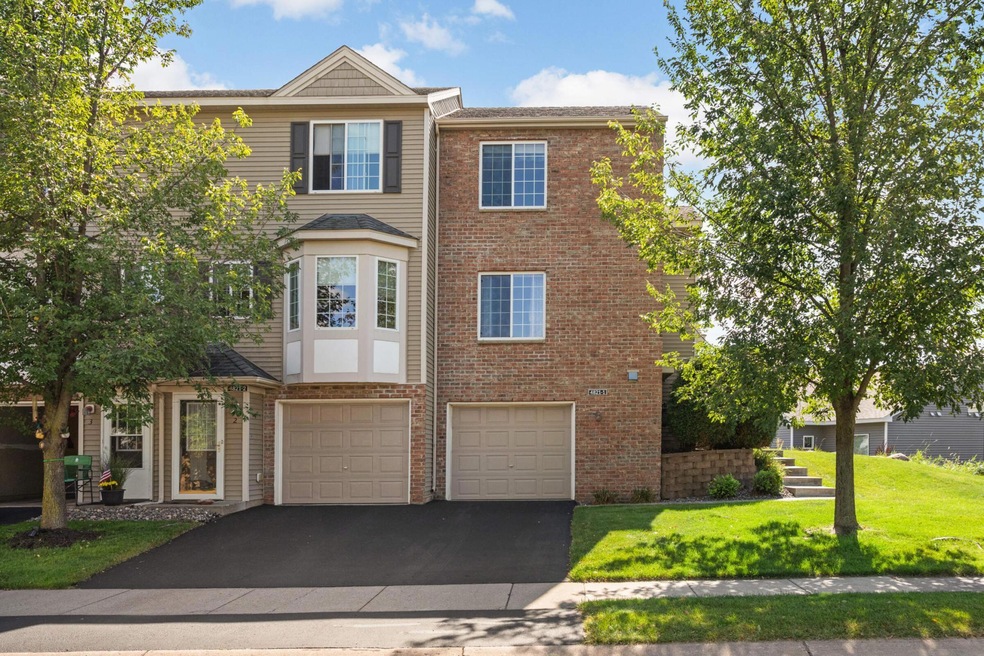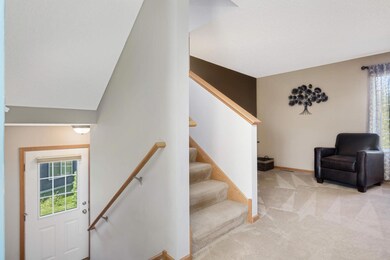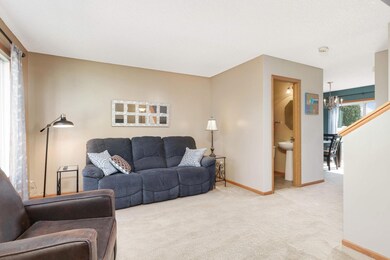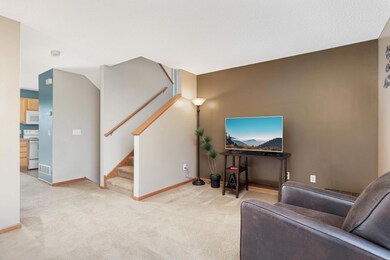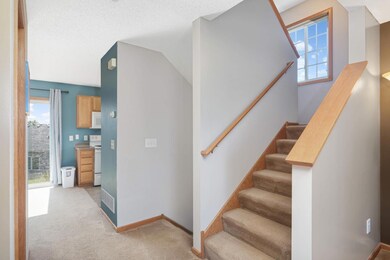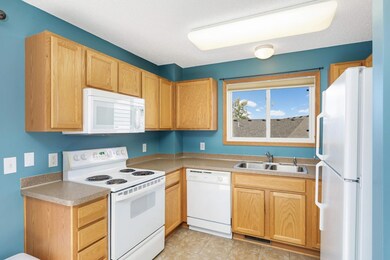
Highlights
- Community Pool
- 1 Car Attached Garage
- Forced Air Heating and Cooling System
- The kitchen features windows
- Living Room
About This Home
As of November 2024Well maintained end unit townhome in the desirable Waters Edge community! Main level features an open kitchen/dining area, bath, living room, and walkout to the back yard. The upper level includes 2 bedrooms with walk-in closets, full bath and laundry room. Enjoy all that the Waters Edge community has to offer including pool, splashpad, playground, clubhouse, gym, basketball court, walking paths and more! Conveniently located close to grocery, shopping, restaurants, parks, and easy freeway access. Sellers willing to include all furniture, décor, etc. for the buyer (excluding brown leather chair in living room). Welcome home!
Townhouse Details
Home Type
- Townhome
Est. Annual Taxes
- $2,532
Year Built
- Built in 2006
HOA Fees
- $300 Monthly HOA Fees
Parking
- 1 Car Attached Garage
- Tuck Under Garage
- Garage Door Opener
Home Design
- Pitched Roof
Interior Spaces
- 940 Sq Ft Home
- 2-Story Property
- Living Room
Kitchen
- Range
- Microwave
- Dishwasher
- Disposal
- The kitchen features windows
Bedrooms and Bathrooms
- 2 Bedrooms
Laundry
- Dryer
- Washer
Utilities
- Forced Air Heating and Cooling System
Listing and Financial Details
- Assessor Parcel Number 1803121420050
Community Details
Overview
- Association fees include maintenance structure, hazard insurance, lawn care, ground maintenance, professional mgmt, trash, shared amenities
- HOA Living Association, Phone Number (651) 407-7047
- Cic 261 Subdivision
Recreation
- Community Pool
Ownership History
Purchase Details
Home Financials for this Owner
Home Financials are based on the most recent Mortgage that was taken out on this home.Purchase Details
Home Financials for this Owner
Home Financials are based on the most recent Mortgage that was taken out on this home.Similar Homes in Hugo, MN
Home Values in the Area
Average Home Value in this Area
Purchase History
| Date | Type | Sale Price | Title Company |
|---|---|---|---|
| Warranty Deed | $205,000 | Edina Realty Title | |
| Warranty Deed | $157,400 | -- |
Mortgage History
| Date | Status | Loan Amount | Loan Type |
|---|---|---|---|
| Open | $16,500 | New Conventional | |
| Open | $198,158 | New Conventional | |
| Previous Owner | $70,000 | New Conventional | |
| Previous Owner | $124,901 | FHA | |
| Previous Owner | $137,586 | FHA | |
| Previous Owner | $125,920 | New Conventional |
Property History
| Date | Event | Price | Change | Sq Ft Price |
|---|---|---|---|---|
| 11/07/2024 11/07/24 | Sold | $205,000 | -2.4% | $218 / Sq Ft |
| 11/01/2024 11/01/24 | Pending | -- | -- | -- |
| 09/26/2024 09/26/24 | For Sale | $210,000 | -- | $223 / Sq Ft |
Tax History Compared to Growth
Tax History
| Year | Tax Paid | Tax Assessment Tax Assessment Total Assessment is a certain percentage of the fair market value that is determined by local assessors to be the total taxable value of land and additions on the property. | Land | Improvement |
|---|---|---|---|---|
| 2024 | $2,196 | $207,600 | $60,000 | $147,600 |
| 2023 | $2,196 | $224,200 | $78,000 | $146,200 |
| 2022 | $2,114 | $200,700 | $61,300 | $139,400 |
| 2021 | $2,018 | $168,200 | $51,000 | $117,200 |
| 2020 | $2,032 | $159,200 | $48,000 | $111,200 |
| 2019 | $1,678 | $153,600 | $42,000 | $111,600 |
| 2018 | $1,430 | $139,300 | $37,200 | $102,100 |
| 2017 | $1,328 | $121,500 | $26,000 | $95,500 |
| 2016 | $1,390 | $111,600 | $19,500 | $92,100 |
| 2015 | $1,262 | $97,500 | $19,700 | $77,800 |
| 2013 | -- | $59,000 | $11,700 | $47,300 |
Agents Affiliated with this Home
-

Seller's Agent in 2024
Sean Ecklin
Edina Realty, Inc.
(651) 308-0063
45 in this area
187 Total Sales
-
D
Buyer's Agent in 2024
Daravadee Khue
Keller Williams Realty Integrity Lakes
(651) 724-2046
1 in this area
57 Total Sales
Map
Source: NorthstarMLS
MLS Number: 6606923
APN: 18-031-21-42-0050
- 4840 Education Dr N
- 4838 Education Dr N
- 4905 Evergreen Dr N
- 4831 Education Dr N
- 4819 Education Dr N
- 4901 Education Dr N
- 4826 Elm Dr N Unit 7
- 4964 Emmit Dr N Unit 3
- 5062 French Dr N
- 15364 Foster Dr N
- 5130 Farnham Dr N
- 15440 Eminence Ave N Unit 2
- 15827 Ethan Trail N
- 15120 French Dr N
- 4435 Empress Dr N Unit 5
- 15895 Ethan Trail N
- 5150 Fairpoint Dr N
- 4970 149th St N Unit 3
- 5265 Fenson Ct N
- 15652 Emerald Dr N Unit 3
