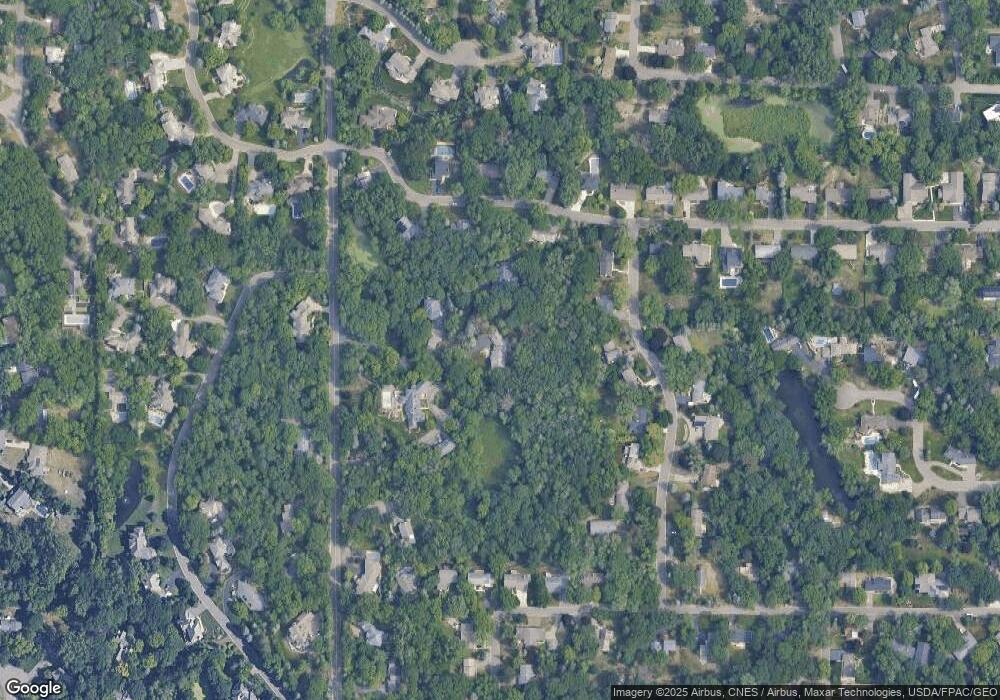4821 Highland Rd Minnetonka, MN 55345
Williston NeighborhoodEstimated Value: $883,000 - $945,000
3
Beds
3
Baths
4,116
Sq Ft
$221/Sq Ft
Est. Value
About This Home
This home is located at 4821 Highland Rd, Minnetonka, MN 55345 and is currently estimated at $910,626, approximately $221 per square foot. 4821 Highland Rd is a home located in Hennepin County with nearby schools including Glen Lake Elementary School, Hopkins West Junior High School, and Hopkins Senior High School.
Ownership History
Date
Name
Owned For
Owner Type
Purchase Details
Closed on
Jun 7, 2022
Sold by
Hazel J Longren Revocable Trust
Bought by
Sovey Drew and Sovey Pamela
Current Estimated Value
Home Financials for this Owner
Home Financials are based on the most recent Mortgage that was taken out on this home.
Original Mortgage
$664,000
Outstanding Balance
$631,963
Interest Rate
5.3%
Mortgage Type
New Conventional
Estimated Equity
$278,663
Create a Home Valuation Report for This Property
The Home Valuation Report is an in-depth analysis detailing your home's value as well as a comparison with similar homes in the area
Home Values in the Area
Average Home Value in this Area
Purchase History
| Date | Buyer | Sale Price | Title Company |
|---|---|---|---|
| Sovey Drew | $808,400 | Edina Realty Title |
Source: Public Records
Mortgage History
| Date | Status | Borrower | Loan Amount |
|---|---|---|---|
| Open | Sovey Drew | $664,000 |
Source: Public Records
Tax History Compared to Growth
Tax History
| Year | Tax Paid | Tax Assessment Tax Assessment Total Assessment is a certain percentage of the fair market value that is determined by local assessors to be the total taxable value of land and additions on the property. | Land | Improvement |
|---|---|---|---|---|
| 2024 | $10,504 | $792,200 | $285,500 | $506,700 |
| 2023 | $9,726 | $765,300 | $285,500 | $479,800 |
| 2022 | $7,609 | $662,200 | $259,600 | $402,600 |
| 2021 | $7,101 | $587,100 | $236,000 | $351,100 |
| 2020 | $7,710 | $559,700 | $236,000 | $323,700 |
| 2019 | $7,274 | $573,300 | $236,000 | $337,300 |
| 2018 | $7,170 | $549,900 | $236,000 | $313,900 |
| 2017 | $7,032 | $512,800 | $220,000 | $292,800 |
| 2016 | $7,137 | $506,600 | $210,700 | $295,900 |
| 2015 | $6,704 | $466,000 | $196,000 | $270,000 |
| 2014 | -- | $462,200 | $196,000 | $266,200 |
Source: Public Records
Map
Nearby Homes
- 4893 Woodhurst Ln
- 15395 Highland Bluff
- 4803 Chantrey Place
- 4820 Williston Rd
- 4902 Beacon Hill Rd
- 14901 Highway 7
- 4512 Williston Rd
- 4508 Williston Rd
- 15320 Highwood Dr
- TBD Woodhill Rd
- 5338 Highland Rd
- 5146 Woodhill Rd
- 15700 Dawn Dr
- 14819 Cherry Ln
- 14601 Atrium Way Unit 329
- 4757 Spring Cir
- 4404 Wilson St
- 15904 Dawn Dr
- 14016 Brandbury Walk
- 14908 Glen Oak St
- 4801 Highland Rd
- 4811 Highland Rd
- 4915 Highland Rd
- 4880 Kingsberry Ln
- 15209 Crown Dr
- 4860 Kingsberry Ln
- 15201 Crown Dr
- 4900 Kingsberry Ln
- 15301 Crown Dr
- 4840 Kingsberry Ln
- 4920 Kingsberry Ln
- 4940 Kingsberry Ln
- 15208 Crown Dr
- 4832 Highland Rd
- 4929 Highland Rd
- 15300 Crown Dr
- 15309 Crown Dr
- 4960 Kingsberry Ln
- 15103 Crown Dr
- 15150 Crown Dr
