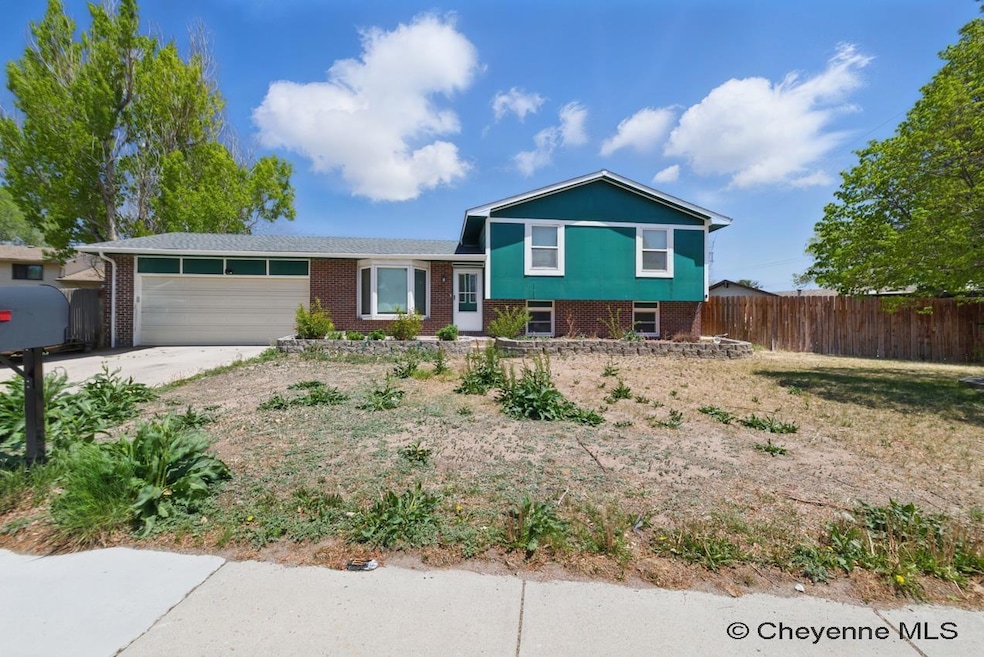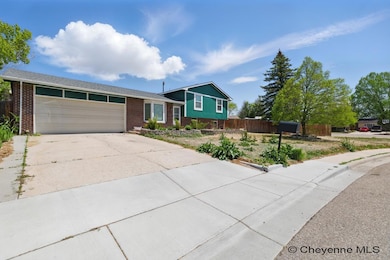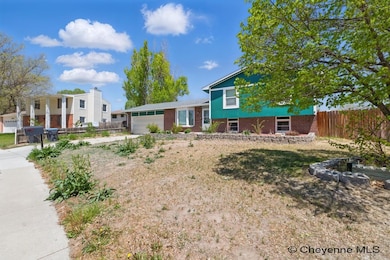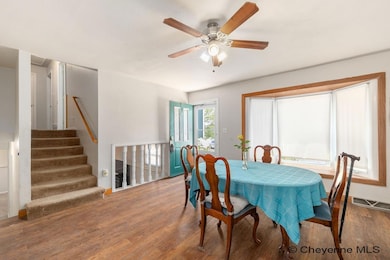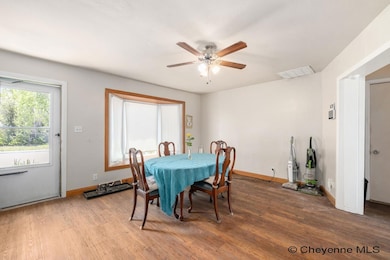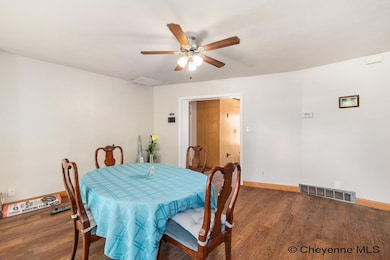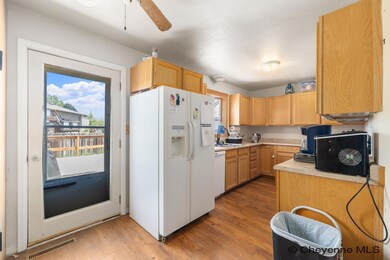
4821 King Arthur Way Cheyenne, WY 82009
Estimated payment $2,005/month
Highlights
- Deck
- Eat-In Kitchen
- Tile Flooring
- Separate Outdoor Workshop
- Patio
- Forced Air Heating System
About This Home
Discover the potential in this spacious quad-level home, offering 3 bedrooms, 2 bathrooms, and multiple living areas—all set on a desirable corner lot. With a thoughtful layout, this property is perfect for buyers seeking space, functionality, and the opportunity to add personal touches. The main level welcomes you with a bright living area and a kitchen that opens to the dining space, while the upper level features three comfortable bedrooms and a full bath. A cozy lower-level family room provides extra living space—ideal for a den, playroom, or home office—along with a second full bathroom for convenience. The fourth level offers a basement-style area perfect for storage, a workout zone, or future finishing. Step outside to a large deck, perfect for entertaining or enjoying your morning coffee, with plenty of yard space to garden or play. The attached garage includes a dedicated workshop area, ideal for DIY projects, hobbies, or extra storage. Located in a quiet neighborhood with mature trees and easy access to local amenities, this home offers a great combination of space, flexibility, and value. A fantastic opportunity for homeowners or investors looking to build equity with a few finishing touches.
Home Details
Home Type
- Single Family
Est. Annual Taxes
- $2,233
Year Built
- Built in 1976
Lot Details
- 8,125 Sq Ft Lot
- Dog Run
- Back Yard Fenced
Parking
- 2 Car Attached Garage
Home Design
- Quad-Level Property
- Brick Exterior Construction
- Composition Roof
- Wood Siding
Interior Spaces
- Basement
- Crawl Space
- Eat-In Kitchen
Flooring
- Laminate
- Tile
Bedrooms and Bathrooms
- 3 Bedrooms
Outdoor Features
- Deck
- Patio
- Separate Outdoor Workshop
Utilities
- Forced Air Heating System
- Heating System Uses Natural Gas
- Cable TV Available
Community Details
- Century West Subdivision
Listing and Financial Details
- Assessor Parcel Number 12364000100050
Map
Home Values in the Area
Average Home Value in this Area
Tax History
| Year | Tax Paid | Tax Assessment Tax Assessment Total Assessment is a certain percentage of the fair market value that is determined by local assessors to be the total taxable value of land and additions on the property. | Land | Improvement |
|---|---|---|---|---|
| 2024 | $2,233 | $31,579 | $4,340 | $27,239 |
| 2023 | $2,218 | $31,367 | $4,340 | $27,027 |
| 2022 | $2,088 | $28,921 | $4,340 | $24,581 |
| 2021 | $1,860 | $25,716 | $4,340 | $21,376 |
| 2020 | $1,684 | $23,341 | $4,340 | $19,001 |
| 2019 | $1,581 | $21,900 | $4,340 | $17,560 |
| 2018 | $1,480 | $20,692 | $3,263 | $17,429 |
| 2017 | $1,417 | $19,635 | $3,263 | $16,372 |
| 2016 | $1,346 | $18,646 | $3,090 | $15,556 |
| 2015 | $1,258 | $17,420 | $3,090 | $14,330 |
| 2014 | $1,253 | $17,231 | $3,090 | $14,141 |
Property History
| Date | Event | Price | Change | Sq Ft Price |
|---|---|---|---|---|
| 05/25/2025 05/25/25 | Pending | -- | -- | -- |
| 05/23/2025 05/23/25 | For Sale | $325,000 | +75.8% | $165 / Sq Ft |
| 01/16/2014 01/16/14 | Sold | -- | -- | -- |
| 12/12/2013 12/12/13 | Pending | -- | -- | -- |
| 10/18/2013 10/18/13 | For Sale | $184,900 | -- | $94 / Sq Ft |
Purchase History
| Date | Type | Sale Price | Title Company |
|---|---|---|---|
| Warranty Deed | -- | None Available |
Mortgage History
| Date | Status | Loan Amount | Loan Type |
|---|---|---|---|
| Open | $140,000 | New Conventional |
Similar Homes in Cheyenne, WY
Source: Cheyenne Board of REALTORS®
MLS Number: 97238
APN: 1-2364-0001-0005-0
- 4800 King Arthur Way
- 5051 Timberline Rd
- 4713 Hickory Place
- 110 Clover Ct
- 2420 Apache St
- 5131 Bowie Dr
- 2519 Sagebrush Ave
- 5312 Greybull Ave
- 2416 Plain View Rd
- 2621 Sagebrush Ave
- 2417 Council Bluff
- 5021 Sagebrush Ave
- 2385 Foothills Rd
- 5711 Mica Bluff
- 5710 Mica Bluff
- Lot14 Blk 5 Foothills Rd
- 5801 Mica Bluff
- 2703 Foothills Rd
- 3209 Dean Paul Dr
- 3213 Dean Paul Dr
