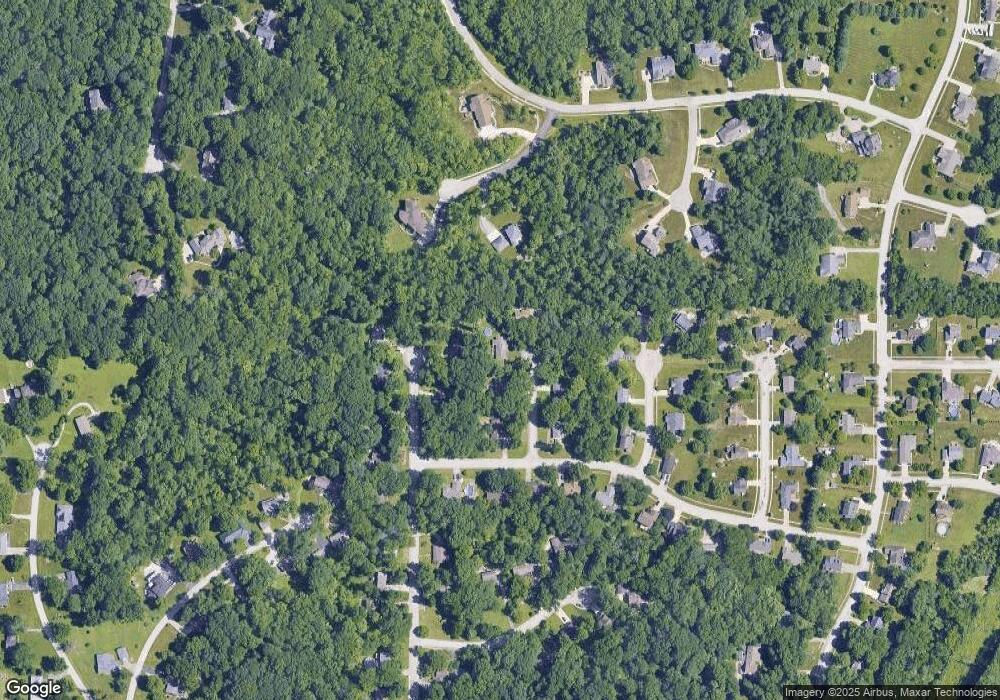
4821 N Yorkshire Ct Bloomington, IN 47404
Estimated Value: $282,000 - $412,000
3
Beds
2
Baths
1,443
Sq Ft
$222/Sq Ft
Est. Value
Highlights
- Ranch Style House
- 2 Car Attached Garage
- Wood Siding
- Tri-North Middle School Rated A
- Central Air
About This Home
As of January 2013This home is located at 4821 N Yorkshire Ct, Bloomington, IN 47404 since 01 January 2013 and is currently estimated at $320,168, approximately $221 per square foot. This property was built in 1981. 4821 N Yorkshire Ct is a home located in Monroe County with nearby schools including Arlington Heights Elementary School, Tri-North Middle School, and Bloomington High School North.
Home Details
Home Type
- Single Family
Est. Annual Taxes
- $917
Year Built
- Built in 1981
Lot Details
- 0.49 Acre Lot
- Zoning described as RS3.5-RS3.5-Sing Dwelling Res
Parking
- 2 Car Attached Garage
Home Design
- Ranch Style House
- Wood Siding
- Stone Exterior Construction
Bedrooms and Bathrooms
- 3 Bedrooms
- 2 Full Bathrooms
Utilities
- Central Air
- Heat Pump System
Listing and Financial Details
- Assessor Parcel Number 53-05-18-306-031.0
Ownership History
Date
Name
Owned For
Owner Type
Purchase Details
Listed on
Jan 1, 2013
Closed on
Jan 25, 2013
Sold by
Ingalsbe Nathanial S
Bought by
Purcell Matthew S and Purcell Sasha A
List Price
$139,900
Sold Price
$128,000
Premium/Discount to List
-$11,900
-8.51%
Total Days on Market
27
Current Estimated Value
Home Financials for this Owner
Home Financials are based on the most recent Mortgage that was taken out on this home.
Estimated Appreciation
$192,168
Avg. Annual Appreciation
7.53%
Original Mortgage
$130,612
Interest Rate
3.34%
Mortgage Type
New Conventional
Purchase Details
Closed on
Jul 27, 2005
Sold by
Weaver Keith W and Weaver Rachel K
Bought by
Ingalsbe Nathanial S
Home Financials for this Owner
Home Financials are based on the most recent Mortgage that was taken out on this home.
Original Mortgage
$103,920
Interest Rate
5.12%
Mortgage Type
Adjustable Rate Mortgage/ARM
Similar Homes in Bloomington, IN
Create a Home Valuation Report for This Property
The Home Valuation Report is an in-depth analysis detailing your home's value as well as a comparison with similar homes in the area
Home Values in the Area
Average Home Value in this Area
Purchase History
| Date | Buyer | Sale Price | Title Company |
|---|---|---|---|
| Purcell Matthew S | -- | None Available | |
| Ingalsbe Nathanial S | -- | None Available |
Source: Public Records
Mortgage History
| Date | Status | Borrower | Loan Amount |
|---|---|---|---|
| Open | Purcell Matthew S | $130,000 | |
| Closed | Purcell Matthew S | $130,612 | |
| Previous Owner | Ingalsbe Nathanial S | $103,920 |
Source: Public Records
Property History
| Date | Event | Price | Change | Sq Ft Price |
|---|---|---|---|---|
| 01/28/2013 01/28/13 | Sold | $128,000 | -8.5% | $89 / Sq Ft |
| 01/28/2013 01/28/13 | Pending | -- | -- | -- |
| 01/01/2013 01/01/13 | For Sale | $139,900 | -- | $97 / Sq Ft |
Source: Indiana Regional MLS
Tax History Compared to Growth
Tax History
| Year | Tax Paid | Tax Assessment Tax Assessment Total Assessment is a certain percentage of the fair market value that is determined by local assessors to be the total taxable value of land and additions on the property. | Land | Improvement |
|---|---|---|---|---|
| 2023 | $1,851 | $249,800 | $60,000 | $189,800 |
| 2022 | $1,703 | $230,700 | $60,000 | $170,700 |
| 2021 | $1,251 | $171,900 | $40,000 | $131,900 |
| 2020 | $1,168 | $158,100 | $35,000 | $123,100 |
| 2019 | $1,007 | $147,500 | $35,000 | $112,500 |
| 2018 | $995 | $142,400 | $35,000 | $107,400 |
| 2017 | $991 | $141,400 | $35,000 | $106,400 |
| 2016 | $1,085 | $136,200 | $35,000 | $101,200 |
| 2014 | $807 | $133,200 | $35,000 | $98,200 |
Source: Public Records
Map
Source: Indiana Regional MLS
MLS Number: 401861
APN: 53-05-18-306-031.000-004
Nearby Homes
- 2801 W Trenton Overlook
- 2610 W Donegal (Lot 17) Ct Unit 17
- 5000 N Muirfield (Lot 55) Dr Unit 55
- 4968 N Saint Patricks Ct
- 5008 N Muirfield (Lot 56) Dr Unit 56
- 5026 N Muirfield Dr
- 5041 N Muirfield (Lot 6) Dr Unit 6
- 4250 N Emma Dr
- 4282 N Emma Dr
- 3804 W Elk Creek Ct
- 4140 N Emma Dr
- 4105 N Emma Dr
- 3729 W Denise Dr
- 4346 N Centennial Dr
- 3923 W Ribbon Ln
- 4322 N Centennial Dr
- 3951 W Nimita Ct
- 4950 W Arlington Rd
- 3536 W Pyramid Ct
- 4521 N Grantham Run
- 4821 N Yorkshire Ct
- 4822 N Shelburne Dr
- 4825 N Yorkshire Ct
- 4811 N Yorkshire Ct
- 4812 N Shelburne Dr
- 4812 N Yorkshire Ct
- 2910 W Trenton Overlook
- 2609 W Donegal Ct
- 2609 W Donegal Ct
- 2609 W Donegal Ct
- 2609 W Donegal Ct
- 2609 W Donegal Ct
- 2920 W Trenton Overlook
- 4800 N Yorkshire Ct
- 4817 N Andover Ct
- 4811 N Shelburne Dr
- 2611 W Donegal Ct
- 2611 W Donegal Ct
- 2611 W Donegal Ct
- 2611 W Donegal Ct
