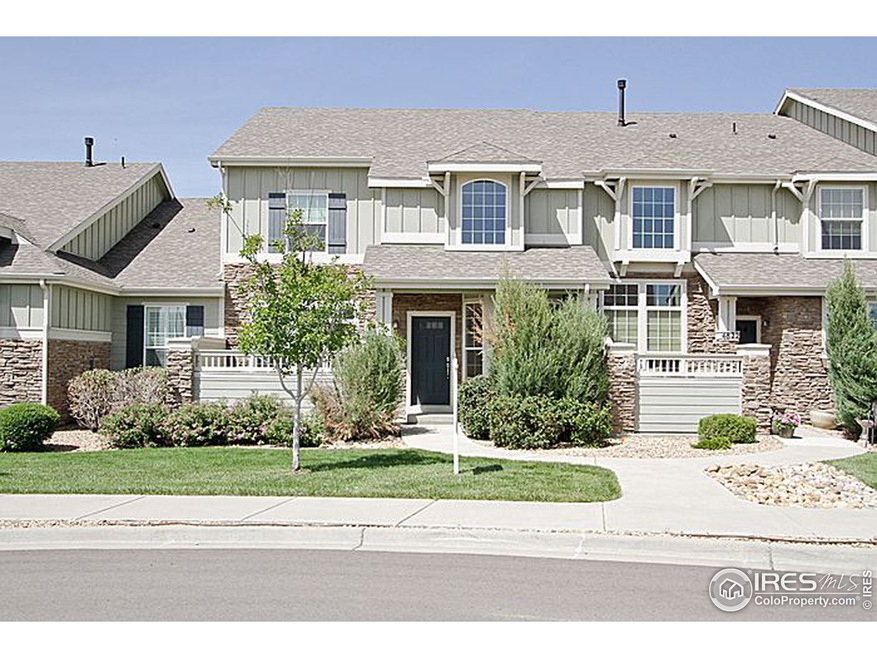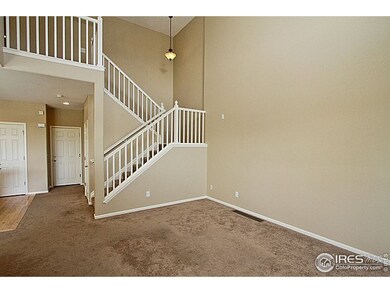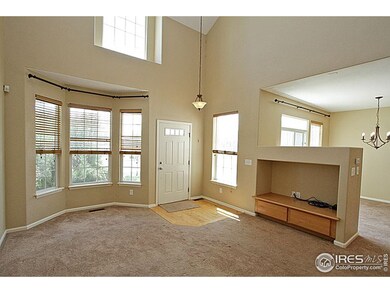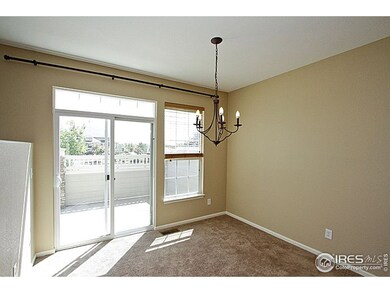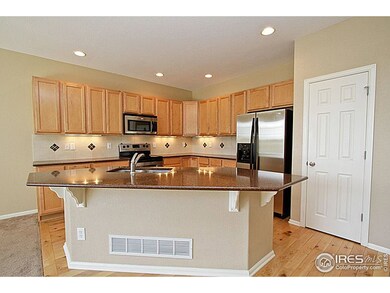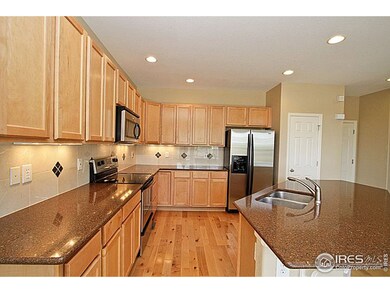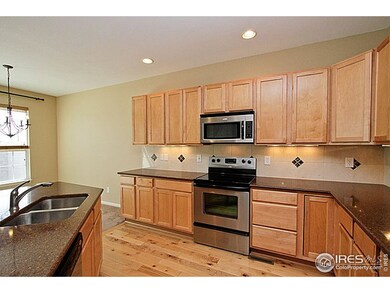
4821 Raven Run Broomfield, CO 80023
Estimated Value: $555,000 - $588,000
Highlights
- Open Floorplan
- Clubhouse
- Contemporary Architecture
- Coyote Ridge Elementary School Rated A-
- Fireplace in Primary Bedroom
- Cathedral Ceiling
About This Home
As of September 2014SHARP townhome w/beautiful Silestone Kitchen & Master Bath Counters. Huge Kitchen Island w/snack bar eating space for 4 people. Stainless appliances, Pantry, undermounted double sink & LOTS of 42 inch cabinets. Master BR w/ Retreat/Study & double closets & 3 sided gas fireplace. Fabulous Master Suite inc. 5 piece bath, large vanity w/ 2 sinks, large soaking tub, separate shower & linen closet. 2nd Linen closet & storage, Bsmt for theater & Pool table. Almost 3 car sized garage, a block from Pool
Last Agent to Sell the Property
Coldwell Banker Realty-Boulder Listed on: 06/04/2014

Last Buyer's Agent
Non-IRES Agent
Non-IRES
Townhouse Details
Home Type
- Townhome
Est. Annual Taxes
- $3,476
Year Built
- Built in 2006
Lot Details
- 1,917
HOA Fees
- $268 Monthly HOA Fees
Parking
- 2 Car Attached Garage
- Oversized Parking
- Garage Door Opener
- Driveway Level
Home Design
- Contemporary Architecture
- Brick Veneer
- Wood Frame Construction
- Composition Roof
Interior Spaces
- 1,733 Sq Ft Home
- 2-Story Property
- Open Floorplan
- Cathedral Ceiling
- Double Sided Fireplace
- Gas Log Fireplace
- Double Pane Windows
- Bay Window
- Dining Room
- Home Office
- Unfinished Basement
- Basement Fills Entire Space Under The House
Kitchen
- Eat-In Kitchen
- Self-Cleaning Oven
- Microwave
- Dishwasher
- Disposal
Flooring
- Wood
- Painted or Stained Flooring
- Carpet
Bedrooms and Bathrooms
- 2 Bedrooms
- Main Floor Bedroom
- Fireplace in Primary Bedroom
- Primary bathroom on main floor
- Bathtub and Shower Combination in Primary Bathroom
Laundry
- Laundry on upper level
- Dryer
- Washer
Outdoor Features
- Patio
- Exterior Lighting
Schools
- Coyote Ridge Elementary School
- Rocky Top Middle School
- Legacy High School
Utilities
- Forced Air Heating and Cooling System
- Cable TV Available
Additional Features
- 1,917 Sq Ft Lot
- Property is near a bus stop
Listing and Financial Details
- Assessor Parcel Number R8861805
Community Details
Overview
- Association fees include common amenities, trash, snow removal, ground maintenance, management, utilities, maintenance structure, water/sewer, hazard insurance
- Built by Standard Pacific
- Wildgrass Subdivision
Amenities
- Clubhouse
Recreation
- Community Playground
- Community Pool
- Park
- Tennis Courts
Ownership History
Purchase Details
Home Financials for this Owner
Home Financials are based on the most recent Mortgage that was taken out on this home.Purchase Details
Home Financials for this Owner
Home Financials are based on the most recent Mortgage that was taken out on this home.Purchase Details
Home Financials for this Owner
Home Financials are based on the most recent Mortgage that was taken out on this home.Similar Homes in Broomfield, CO
Home Values in the Area
Average Home Value in this Area
Purchase History
| Date | Buyer | Sale Price | Title Company |
|---|---|---|---|
| Behan Kim H | -- | Homestead Title & Escrow | |
| Behan Kim H | $295,000 | Guardian Title | |
| Goff Corey B | $273,919 | Land Title Guarantee Company |
Mortgage History
| Date | Status | Borrower | Loan Amount |
|---|---|---|---|
| Open | Behan Kim H | $354,400 | |
| Closed | Behan Christopher T | $285,000 | |
| Closed | Behan Kim H | $240,100 | |
| Previous Owner | Goff Corey B | $268,925 |
Property History
| Date | Event | Price | Change | Sq Ft Price |
|---|---|---|---|---|
| 01/28/2019 01/28/19 | Off Market | $295,000 | -- | -- |
| 09/12/2014 09/12/14 | Sold | $295,000 | -7.8% | $170 / Sq Ft |
| 08/13/2014 08/13/14 | Pending | -- | -- | -- |
| 06/04/2014 06/04/14 | For Sale | $319,900 | -- | $185 / Sq Ft |
Tax History Compared to Growth
Tax History
| Year | Tax Paid | Tax Assessment Tax Assessment Total Assessment is a certain percentage of the fair market value that is determined by local assessors to be the total taxable value of land and additions on the property. | Land | Improvement |
|---|---|---|---|---|
| 2025 | $4,865 | $36,630 | $8,040 | $28,590 |
| 2024 | $4,865 | $34,690 | $7,570 | $27,120 |
| 2023 | $4,831 | $39,810 | $8,690 | $31,120 |
| 2022 | $4,176 | $28,610 | $6,260 | $22,350 |
| 2021 | $4,305 | $29,440 | $6,440 | $23,000 |
| 2020 | $4,135 | $28,040 | $6,080 | $21,960 |
| 2019 | $4,137 | $28,230 | $6,120 | $22,110 |
| 2018 | $3,862 | $25,590 | $5,400 | $20,190 |
| 2017 | $3,594 | $28,290 | $5,970 | $22,320 |
| 2016 | $3,610 | $25,200 | $3,980 | $21,220 |
| 2015 | $3,610 | $22,510 | $3,980 | $18,530 |
| 2014 | $3,338 | $22,510 | $3,980 | $18,530 |
Agents Affiliated with this Home
-
Debby Errickson

Seller's Agent in 2014
Debby Errickson
Coldwell Banker Realty-Boulder
(303) 931-9988
4 Total Sales
-
N
Buyer's Agent in 2014
Non-IRES Agent
CO_IRES
Map
Source: IRES MLS
MLS Number: 738212
APN: 1573-18-2-20-089
- 4887 Raven Run
- 4822 Raven Run
- 4795 Raven Run
- 4746 Raven Run
- 4742 Raven Run
- 4739 Raven Run
- 4718 Raven Run
- 4712 Raven Run
- 4784 Raven Run
- 4727 Raven Run
- 4421 Tanager Trail
- 5033 Silver Feather Way
- 4810 Mountain Gold Run
- 14958 Wistera Way
- 4444 Fireweed Trail
- 14669 Eagle River Run
- 14675 Golden Eagle Run
- 3891 W 149th Ave
- 4910 Crimson Star Dr
- 12579 Appaloosa Place
- 4821 Raven Run
- 4820 Raven Run
- 4823 Raven Run
- 4807 Raven Run
- 4818 Raven Run
- 4808 Raven Run
- 4817 Raven Run
- 4702 Raven Run
- 4703 Raven Run
- 4701 Raven Run
- 4704 Raven Run
- 4816 Raven Run
- 4892 Raven Run
- 4891 Raven Run
- 4890 Raven Run
- 4717 Raven Run
- 14931 Nighthawk Ln
- 4705 Raven Run
- 4889 Raven Run
- 14921 Nighthawk Ln
