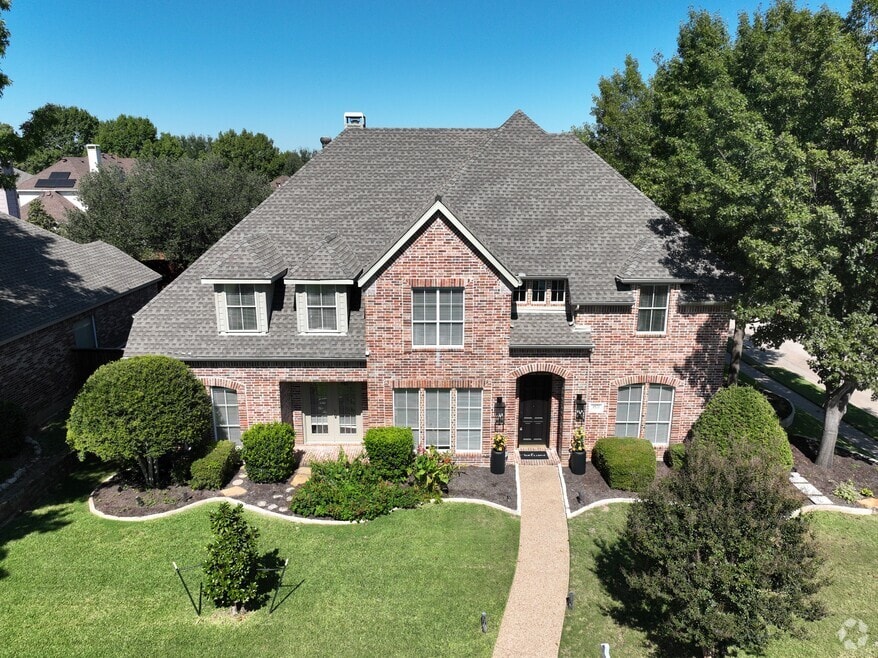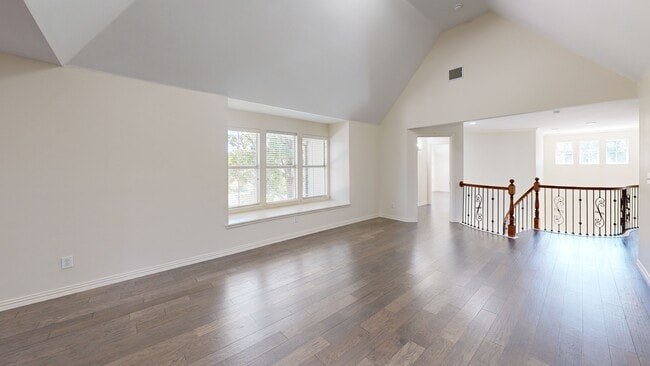
4821 Ravendale Dr Richardson, TX 75082
Breckinridge NeighborhoodEstimated payment $6,050/month
Highlights
- Popular Property
- Open Floorplan
- Vaulted Ceiling
- Stinson Elementary School Rated A
- Freestanding Bathtub
- Traditional Architecture
About This Home
Nestled on a corner lot in the highly sought-after Heather Ridge Estates, this stunning home has been meticulously updated with over $165,000 in upgrades and sits adjacent to a community park with walking trails, offering serene views and privacy. The open-concept layout is designed for both entertaining and everyday living. Two expansive formal rooms set the tone for elegance, including a dining room with direct access to the chef’s kitchen through a butler’s pantry. The two-story family room features vaulted ceilings, custom built-ins, a gas-burning fireplace, and picturesque backyard views. The chef’s kitchen is a true showpiece, boasting updated stainless steel appliances, dual pantries, granite countertops, a large island with breakfast bar, and a bright breakfast nook. The primary suite is a serene retreat with bay windows, backyard access, and a spa-like remodeled ensuite featuring a freestanding soaking tub, seamless glass shower, floating marble vanity with dual sinks, and a large walk-in closet. A secondary bedroom, full bath, and private office with French doors complete the first floor. Upstairs, a massive game room and media room anchor four secondary bedrooms, including an ensuite, a built-in desk, and a Jack-and-Jill bath—all with walk-in closets. The backyard is a private oasis with lush landscaping, a pergola, expansive patio, and board-on-board fence. Wood flooring throughout both levels, fresh modern paint, updated lighting and hardware, abundant storage, and a three-car garage complete this exceptional home. Feeds to Plano ISD! Fabulous location-just minutes from major highways, shopping, dining, and entertainment.
Listing Agent
Briggs Freeman Sotheby's Int’l Brokerage Phone: 972-202-5900 License #0602110 Listed on: 10/03/2025

Home Details
Home Type
- Single Family
Est. Annual Taxes
- $11,980
Year Built
- Built in 1999
Lot Details
- 0.27 Acre Lot
- Wood Fence
- Landscaped
- Corner Lot
- Interior Lot
- Sprinkler System
- Private Yard
- Lawn
- Back Yard
HOA Fees
- $75 Monthly HOA Fees
Parking
- 3 Car Attached Garage
- Rear-Facing Garage
- Multiple Garage Doors
- Garage Door Opener
Home Design
- Traditional Architecture
- Brick Exterior Construction
- Slab Foundation
- Composition Roof
- Stone Veneer
Interior Spaces
- 4,510 Sq Ft Home
- 2-Story Property
- Open Floorplan
- Built-In Features
- Woodwork
- Vaulted Ceiling
- Chandelier
- Decorative Lighting
- Decorative Fireplace
- Window Treatments
- Bay Window
- Family Room with Fireplace
Kitchen
- Breakfast Area or Nook
- Eat-In Kitchen
- Convection Oven
- Gas Cooktop
- Microwave
- Dishwasher
- Kitchen Island
- Granite Countertops
- Disposal
Flooring
- Wood
- Ceramic Tile
Bedrooms and Bathrooms
- 5 Bedrooms
- Walk-In Closet
- 4 Full Bathrooms
- Freestanding Bathtub
- Soaking Tub
Laundry
- Laundry in Utility Room
- Washer and Gas Dryer Hookup
Outdoor Features
- Covered Patio or Porch
- Exterior Lighting
- Rain Gutters
Schools
- Stinson Elementary School
- Mcmillen High School
Utilities
- Underground Utilities
Listing and Financial Details
- Legal Lot and Block 16 / G
- Assessor Parcel Number R375000G01601
Community Details
Overview
- Association fees include management, ground maintenance
- See Agent Association
- Heather Ridge Estates Subdivision
Recreation
- Trails
3D Interior and Exterior Tours
Floorplans
Map
Home Values in the Area
Average Home Value in this Area
Tax History
| Year | Tax Paid | Tax Assessment Tax Assessment Total Assessment is a certain percentage of the fair market value that is determined by local assessors to be the total taxable value of land and additions on the property. | Land | Improvement |
|---|---|---|---|---|
| 2025 | $10,765 | $713,809 | $176,400 | $537,409 |
| 2024 | $10,765 | $660,001 | $176,400 | $578,978 |
| 2023 | $10,765 | $600,001 | $176,400 | $545,106 |
| 2022 | $11,206 | $545,455 | $143,325 | $449,502 |
| 2021 | $10,836 | $495,868 | $121,275 | $374,593 |
| 2020 | $10,841 | $488,609 | $121,275 | $367,334 |
| 2019 | $11,122 | $478,118 | $121,275 | $356,843 |
| 2018 | $11,066 | $473,682 | $110,000 | $363,682 |
| 2017 | $10,528 | $450,653 | $88,000 | $362,653 |
| 2016 | $10,027 | $426,000 | $88,000 | $338,000 |
| 2015 | $8,384 | $410,000 | $88,000 | $322,000 |
Property History
| Date | Event | Price | List to Sale | Price per Sq Ft |
|---|---|---|---|---|
| 10/03/2025 10/03/25 | For Sale | $949,000 | -- | $210 / Sq Ft |
Purchase History
| Date | Type | Sale Price | Title Company |
|---|---|---|---|
| Interfamily Deed Transfer | -- | None Available | |
| Warranty Deed | -- | -- | |
| Vendors Lien | -- | -- |
Mortgage History
| Date | Status | Loan Amount | Loan Type |
|---|---|---|---|
| Closed | $240,000 | No Value Available | |
| Previous Owner | $222,000 | No Value Available |
About the Listing Agent
Linda's Other Listings
Source: North Texas Real Estate Information Systems (NTREIS)
MLS Number: 21064906
APN: R-3750-00G-0160-1
- 4804 Appleridge Dr
- 502 Yaupon Dr
- 4608 Winter Park Dr
- 4513 Southpointe Dr
- 4512 Greenfield Dr
- 2525 E Brand Rd
- 2988 Hillingdon Dr
- 4400 Breckinridge Blvd
- 4145 Silverthorne St
- 2309 Chadwick Ln
- 18 Kilchurn
- 3228 Heatherbrook Ln
- 3252 Forestbrook Dr
- 1001 Lochness Ln
- 5517 Enfield Dr
- 6509 Limerick Ln
- 3217 Tearose Dr
- 717 Royal Birkdale Dr
- 1201 Tralee Ln
- 4020 Binley Dr
- 4804 Appleridge Dr
- 718 Butternut Dr
- 2832 Lincolnshire Dr
- 4145 Silverthorne St
- 5717 Sweetbriar Dr
- 1314 Creekwood Dr
- 1229 Tralee Ln
- 306 Pasco Rd
- 6009 Glen Abbey Ct
- 1402 Westglen Dr
- 3700 Wagon Wheel Ct
- 4250 E Renner Rd
- 5414 Carrington Dr
- 4000 E Renner Rd
- 3605 Carrington Dr
- 1760 Lookout Dr
- 4074 Kyndra Cir
- 1675 W Campbell Rd
- 5708 Seneca Dr
- 610 Thunderbrook Rd





