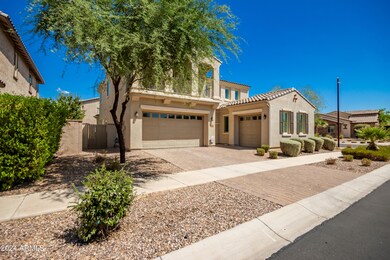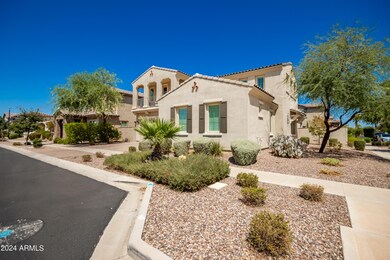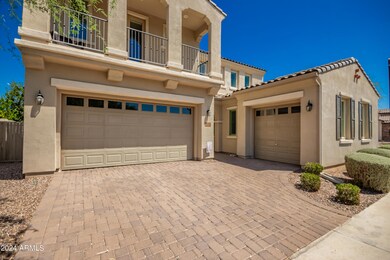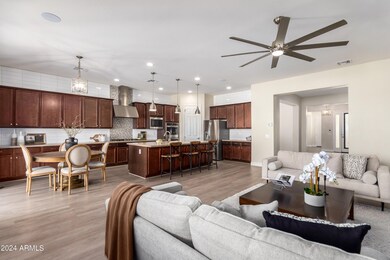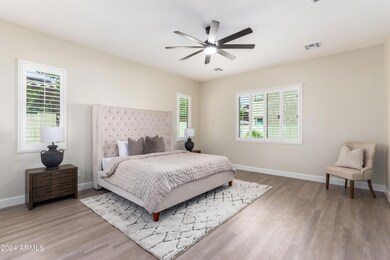
4821 S Avitus Ln Mesa, AZ 85212
Eastmark NeighborhoodEstimated Value: $776,000 - $800,000
Highlights
- Two Primary Bathrooms
- Clubhouse
- Granite Countertops
- Silver Valley Elementary Rated A-
- Corner Lot
- Heated Community Pool
About This Home
As of November 2024Discover your dream home on a premium corner lot in Eastmark, close to parks, schools, and community amenities! This spacious 4-bedroom, 3.5-bath gem offers 3,711 sq ft of flexible living space. The first floor features a home office, a bright dining room with views of the landscaped yard, and a gourmet kitchen with quartz countertops, double ovens, a ceiling-high backsplash, and a roomy pantry. The primary bedroom is also on the main floor, offering privacy with an en suite bath and a walk-in closet that connects directly to the laundry room. Cozy movie nights await in the living room with surround sound. Extras include a custom wrought iron front door and energy-saving shutters.
Last Agent to Sell the Property
Realty ONE Group Brokerage Phone: 567.674.4527 License #SA687442000 Listed on: 09/06/2024
Home Details
Home Type
- Single Family
Est. Annual Taxes
- $4,445
Year Built
- Built in 2017
Lot Details
- 0.25 Acre Lot
- Block Wall Fence
- Artificial Turf
- Corner Lot
- Backyard Sprinklers
- Grass Covered Lot
HOA Fees
- $113 Monthly HOA Fees
Parking
- 3 Car Direct Access Garage
- Garage Door Opener
Home Design
- Brick Exterior Construction
- Wood Frame Construction
- Tile Roof
- Stucco
Interior Spaces
- 3,711 Sq Ft Home
- 2-Story Property
- Ceiling height of 9 feet or more
- Ceiling Fan
Kitchen
- Eat-In Kitchen
- Breakfast Bar
- Gas Cooktop
- Built-In Microwave
- Kitchen Island
- Granite Countertops
Flooring
- Carpet
- Vinyl
Bedrooms and Bathrooms
- 4 Bedrooms
- Two Primary Bathrooms
- 3.5 Bathrooms
- Dual Vanity Sinks in Primary Bathroom
Outdoor Features
- Balcony
- Covered patio or porch
Schools
- Boulder Creek Elementary - Mesa
- Highland Jr High Middle School
- Eastmark High School
Utilities
- Refrigerated Cooling System
- Heating System Uses Natural Gas
- High Speed Internet
- Cable TV Available
Listing and Financial Details
- Tax Lot 268
- Assessor Parcel Number 304-32-284
Community Details
Overview
- Association fees include ground maintenance, street maintenance
- Eastmark Association, Phone Number (480) 625-3005
- Built by Maracay
- Eastmark Development Unit 7 North Parcels 7 13 Thr Subdivision
Amenities
- Clubhouse
- Recreation Room
Recreation
- Community Playground
- Heated Community Pool
- Bike Trail
Ownership History
Purchase Details
Home Financials for this Owner
Home Financials are based on the most recent Mortgage that was taken out on this home.Purchase Details
Home Financials for this Owner
Home Financials are based on the most recent Mortgage that was taken out on this home.Similar Homes in Mesa, AZ
Home Values in the Area
Average Home Value in this Area
Purchase History
| Date | Buyer | Sale Price | Title Company |
|---|---|---|---|
| Hensley Matthew | $770,000 | Driggs Title Agency | |
| Hensley Matthew | $770,000 | Driggs Title Agency | |
| Calendo Joseph D | $369,971 | First American Title Insuran |
Mortgage History
| Date | Status | Borrower | Loan Amount |
|---|---|---|---|
| Open | Hensley Matthew | $616,000 | |
| Closed | Hensley Matthew | $616,000 | |
| Previous Owner | Calendo Joseph D | $150,000 | |
| Previous Owner | Calendo Joseph D | $358,000 | |
| Previous Owner | Calendo Joseph D | $354,300 | |
| Previous Owner | Calendo Tanya L | $352,333 | |
| Previous Owner | Calendo Joseph D | $345,351 |
Property History
| Date | Event | Price | Change | Sq Ft Price |
|---|---|---|---|---|
| 11/27/2024 11/27/24 | Sold | $770,000 | -0.6% | $207 / Sq Ft |
| 11/21/2024 11/21/24 | Price Changed | $775,000 | 0.0% | $209 / Sq Ft |
| 10/20/2024 10/20/24 | Pending | -- | -- | -- |
| 10/08/2024 10/08/24 | Price Changed | $775,000 | -3.1% | $209 / Sq Ft |
| 09/06/2024 09/06/24 | For Sale | $800,000 | -- | $216 / Sq Ft |
Tax History Compared to Growth
Tax History
| Year | Tax Paid | Tax Assessment Tax Assessment Total Assessment is a certain percentage of the fair market value that is determined by local assessors to be the total taxable value of land and additions on the property. | Land | Improvement |
|---|---|---|---|---|
| 2025 | $4,015 | $34,234 | -- | -- |
| 2024 | $4,445 | $32,603 | -- | -- |
| 2023 | $4,445 | $58,150 | $11,630 | $46,520 |
| 2022 | $4,278 | $44,420 | $8,880 | $35,540 |
| 2021 | $4,374 | $41,160 | $8,230 | $32,930 |
| 2020 | $4,222 | $38,580 | $7,710 | $30,870 |
| 2019 | $4,069 | $35,480 | $7,090 | $28,390 |
| 2018 | $1,410 | $13,710 | $13,710 | $0 |
| 2017 | $1,357 | $14,085 | $14,085 | $0 |
| 2016 | $834 | $10,005 | $10,005 | $0 |
| 2015 | $1,259 | $8,512 | $8,512 | $0 |
Agents Affiliated with this Home
-
Derek Deardorff

Seller's Agent in 2024
Derek Deardorff
Realty One Group
(567) 674-4527
1 in this area
15 Total Sales
-
Tim Johnson
T
Buyer's Agent in 2024
Tim Johnson
eXp Realty
(623) 236-1414
1 in this area
38 Total Sales
-
Matthew Johnson
M
Buyer Co-Listing Agent in 2024
Matthew Johnson
eXp Realty
(602) 632-8884
1 in this area
2 Total Sales
Map
Source: Arizona Regional Multiple Listing Service (ARMLS)
MLS Number: 6752585
APN: 304-32-284
- 10154 E Bergeron Ave
- 10141 E Stealth Ave
- 4707 S Avitus Ln
- 10024 E Tamery Ave
- 10064 E Tamery Ave
- 10012 E Tamery Ave
- 10162 E Theorem Dr
- 4833 S Ferric
- 4832 S Ferric
- 10029 E Wavelength Ave
- 9901 E Tamery Ave
- 10315 E Palladium Dr
- 4803 S Ferric
- 10331 E Starion Ave
- 10249 E Kinetic Dr
- 9921 E Acceleration Dr
- 9906 E Wavelength Ave
- 4925 S Turbine
- 4655 S Glacier
- 4711 S Vapor
- 4813 S Avitus Ln
- 12132 E Palladium Dr
- 4833 S Avitus Ln
- 4805 S Avitus Ln
- 10136 E Palladium Dr
- 10133 E Palladium Dr
- 4841 S Avitus Ln
- 10140 E Palladium Dr
- 10137 E Palladium Dr
- 10125 E Cintron Dr
- 4830 S Curie Way
- 10116 E Cintron Dr
- 10129 E Cintron Dr
- 4834 S Curie Way
- 10141 E Palladium Dr
- 4849 S Avitus Ln
- 10108 E Cintron Dr
- 10120 E Cintron Dr
- 10112 E Cintron Dr
- 4846 S Curie Way

