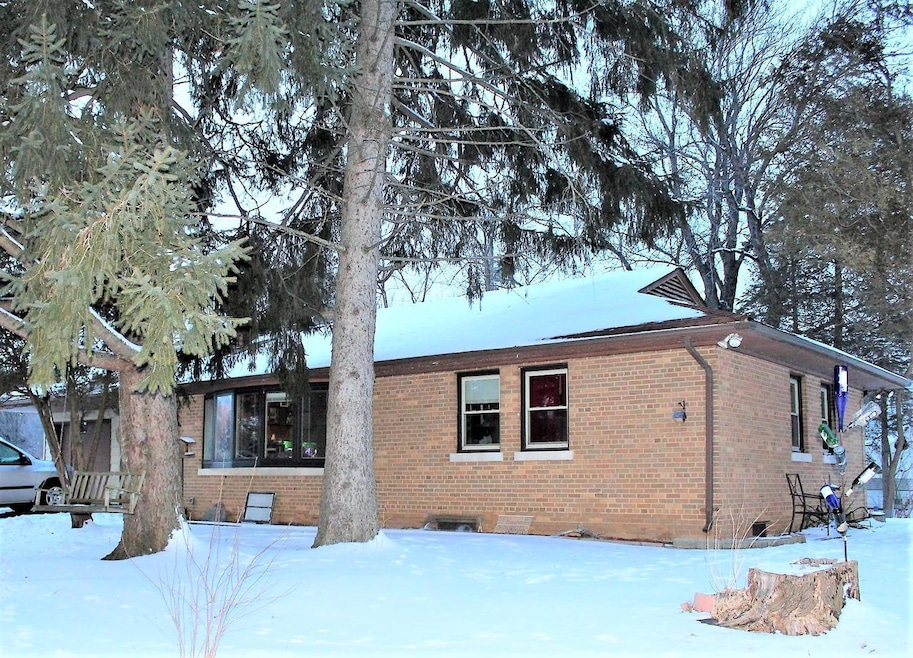
4821 Sheridan Rd Mount Pleasant, WI 53403
Estimated Value: $200,000 - $247,000
Highlights
- 2 Car Attached Garage
- 1-Story Property
- Wood Siding
- Bathtub with Shower
About This Home
As of May 2019If you're looking for an affordable home with a large lot that is close to the lake, this is it! Brick ranch located in Mount Pleasant with easy access to both Racine & Kenosha. Features 3 bedrooms, updated bathroom with ceramic tile, kitchen with appliances included and spacious dinette area which leads to three season room... perfect for your morning coffee or entertaining during the warmer months! Nice sized living room with big bay window. Attached 2 car garage has access to basement with partially finished rec room. Enjoy the large, beautiful yard while relaxing around the fire pit in the evenings. Water heater replaced 2 months ago and several new windows have been installed within the past 2 years. Just add your finishing touches and move in!
Last Agent to Sell the Property
Andrea Blaziewske
Berkshire Hathaway Home Services Epic Real Estate License #66165-94 Listed on: 02/18/2019
Last Buyer's Agent
Jacqueline Kroes
Realty Executives - Elite License #72557-94
Home Details
Home Type
- Single Family
Est. Annual Taxes
- $2,248
Year Built
- Built in 1949
Lot Details
- 0.4 Acre Lot
Parking
- 2 Car Attached Garage
- Basement Garage
Home Design
- Brick Exterior Construction
- Wood Siding
Interior Spaces
- 925 Sq Ft Home
- 1-Story Property
- Basement Fills Entire Space Under The House
- Range
Bedrooms and Bathrooms
- 3 Bedrooms
- 1 Full Bathroom
- Bathtub with Shower
- Bathtub Includes Tile Surround
Laundry
- Dryer
- Washer
Schools
- Dr Jones Elementary School
- Mitchell Middle School
- Park High School
Utilities
- Heating System Uses Natural Gas
- Radiant Heating System
Listing and Financial Details
- Exclusions: Seller's Personal Property.
Ownership History
Purchase Details
Home Financials for this Owner
Home Financials are based on the most recent Mortgage that was taken out on this home.Purchase Details
Home Financials for this Owner
Home Financials are based on the most recent Mortgage that was taken out on this home.Purchase Details
Similar Homes in the area
Home Values in the Area
Average Home Value in this Area
Purchase History
| Date | Buyer | Sale Price | Title Company |
|---|---|---|---|
| Steberl Robert J | $129,000 | Southshore Ttl & Closing Svc | |
| Edge Desiree | $46,000 | Rels Centralized Title | |
| Wells Fargo Bank Na | -- | None Available |
Mortgage History
| Date | Status | Borrower | Loan Amount |
|---|---|---|---|
| Open | Steberl Robert J | $25,000 | |
| Open | Steberl Robert J | $96,000 | |
| Previous Owner | Edge Desiree | $41,800 |
Property History
| Date | Event | Price | Change | Sq Ft Price |
|---|---|---|---|---|
| 05/24/2019 05/24/19 | Sold | $129,000 | 0.0% | $139 / Sq Ft |
| 04/06/2019 04/06/19 | Pending | -- | -- | -- |
| 02/18/2019 02/18/19 | For Sale | $129,000 | -- | $139 / Sq Ft |
Tax History Compared to Growth
Tax History
| Year | Tax Paid | Tax Assessment Tax Assessment Total Assessment is a certain percentage of the fair market value that is determined by local assessors to be the total taxable value of land and additions on the property. | Land | Improvement |
|---|---|---|---|---|
| 2024 | $3,307 | $203,300 | $67,600 | $135,700 |
| 2023 | $2,884 | $171,000 | $63,200 | $107,800 |
| 2022 | $2,785 | $165,000 | $63,200 | $101,800 |
| 2021 | $2,855 | $150,300 | $57,400 | $92,900 |
| 2020 | $2,425 | $125,500 | $42,500 | $83,000 |
| 2019 | $2,324 | $125,500 | $42,500 | $83,000 |
| 2018 | $2,143 | $107,800 | $46,000 | $61,800 |
| 2017 | $2,248 | $112,000 | $46,000 | $66,000 |
| 2016 | $2,306 | $108,200 | $38,900 | $69,300 |
| 2015 | $2,250 | $108,200 | $38,900 | $69,300 |
| 2014 | $2,126 | $108,200 | $38,900 | $69,300 |
| 2013 | $2,281 | $108,200 | $38,900 | $69,300 |
Agents Affiliated with this Home
-
A
Seller's Agent in 2019
Andrea Blaziewske
Berkshire Hathaway Home Services Epic Real Estate
-
J
Buyer's Agent in 2019
Jacqueline Kroes
Realty Executives - Elite
Map
Source: Metro MLS
MLS Number: 1623340
APN: 151-032332084000
- Lt5 Woodlake Ct
- 144 S Lakeshore Dr
- 4147 Sheridan Rd
- 2821 Concord Dr
- 3504 Canada Goose Crossing
- 4824 Hampton Ct
- 2818 Brentwood Dr
- 3300 Island Club N Unit 5
- 3341 Hamlin Ave
- 3933 Country Ln
- 3451 Oak Tree Ln
- 4034 Chicory Rd
- 3738 Warren Cir
- 2608 Pinehurst Ave
- 3515 Taylor Ave
- 3031 Phillips Ave
- 3019 Phillips Ave
- 3216 Moorland Ave
- 3015 Elm Ln
- 3111 Wheelock Dr
- 4821 Sheridan Rd
- 4805 Sheridan Rd
- 4839 Sheridan Rd
- 4827 Sheridan Rd
- Lt5 Woodlake Ct Unit Lt5
- 4746 Woodlake Ct
- 4911 Sheridan Rd
- 4811 Sheridan Rd
- 4755 Woodlake Ct
- 4919 Sheridan Rd
- 4941 Sheridan Rd
- 4941 Sheridan Rd
- 4736 Hansche Rd
- 4747 Woodlake Ct
- 4827 Hansche Rd
- Lot 5 Woodlake Ct
- 4731 Woodlake Ct
- 4722 Woodlake Ct
- 4828 Hansche Rd
- 4904 Hansche Rd
