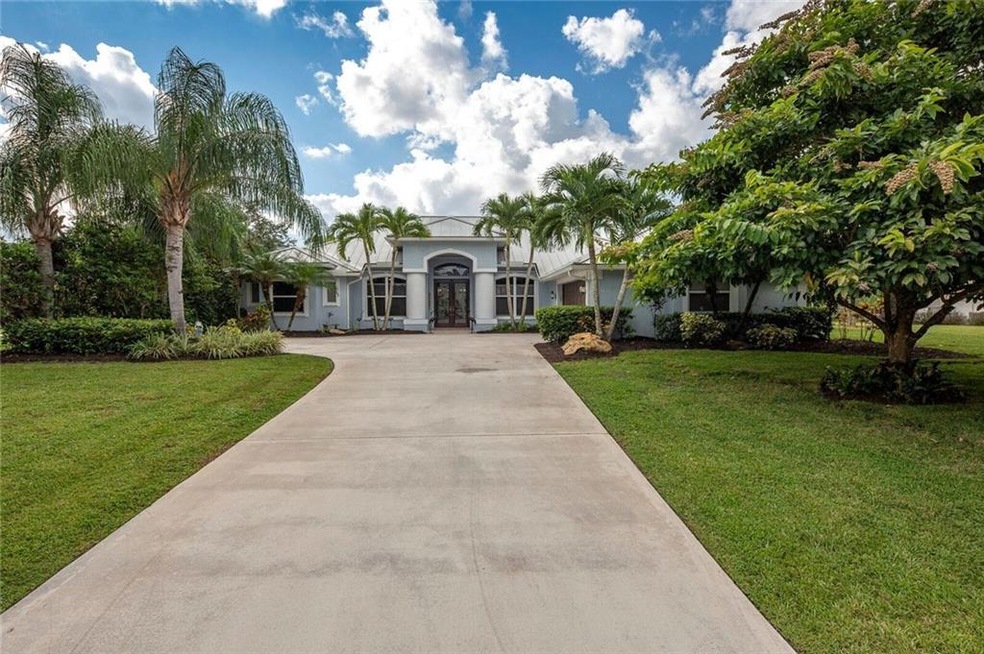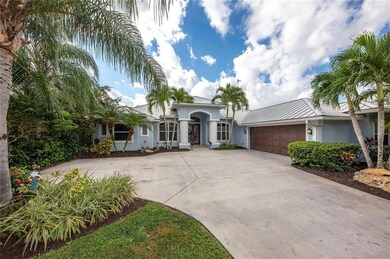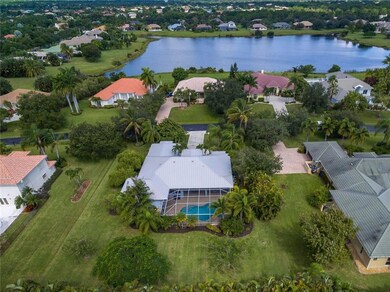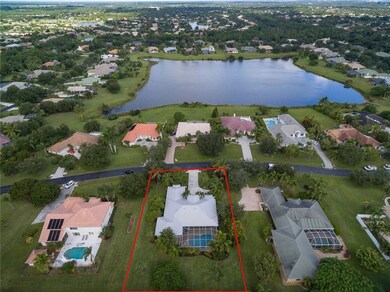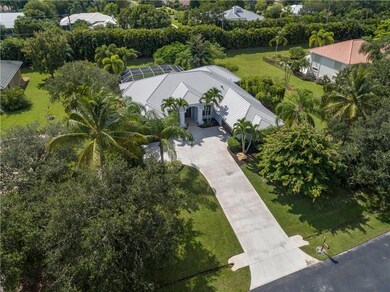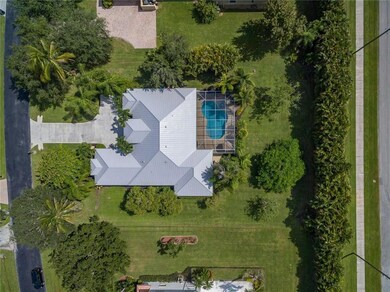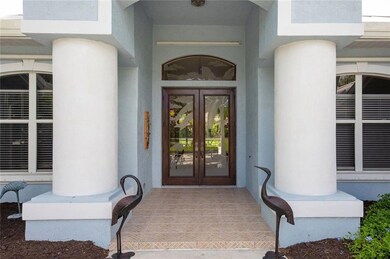
4821 SW Lake Grove Cir Palm City, FL 34990
Highlights
- Screened Pool
- Gated Community
- Engineered Wood Flooring
- Palm City Elementary School Rated A-
- 0.72 Acre Lot
- High Ceiling
About This Home
As of April 2020Lovely New Offering in Lake Grove in Palm City. Located on nearly 3/4 acre lot with huge private backyard. Featuring 5 bedrooms, 4 full bathrooms plus formal living room, formal dining room. Remodeled kitchen with custom cabinets, granite counter, complementing custom backsplash, all stainless steel appliances. Kitchen opens up to breakfast nook and family room - all of which overlook the beautiful pool & patio and gorgeous back yard. Master bedroom features His n' Hers walk-in closets. Master bathroom is tastefully remodeled. 2 car garage is oversized. New standing seam metal roof 2017. Located in the highly desirable Palm City Elementary School District with school bus service for the elementary, middle and high schools. Low HOA dues includes gated entrance, tennis courts, basketball, dedicated RV/Boat parking lot and fishing dock on the lake. Easy access to I-95 & FL Turnpike.
Last Agent to Sell the Property
Keller Williams of the Treasure Coast License #3034537 Listed on: 09/30/2019

Home Details
Home Type
- Single Family
Est. Annual Taxes
- $7,650
Year Built
- Built in 2001
Lot Details
- 0.72 Acre Lot
- Northwest Facing Home
HOA Fees
- $94 Monthly HOA Fees
Home Design
- Metal Roof
- Concrete Siding
- Block Exterior
Interior Spaces
- 2,965 Sq Ft Home
- 1-Story Property
- High Ceiling
- Entrance Foyer
- Formal Dining Room
- Screened Porch
- Hurricane or Storm Shutters
Kitchen
- Breakfast Area or Nook
- Range
- Microwave
- Dishwasher
Flooring
- Engineered Wood
- Laminate
- Ceramic Tile
Bedrooms and Bathrooms
- 5 Bedrooms
- Split Bedroom Floorplan
- Walk-In Closet
- 4 Full Bathrooms
- Dual Sinks
- Separate Shower
Laundry
- Dryer
- Washer
Parking
- 2 Car Attached Garage
- Garage Door Opener
- Driveway
Pool
- Screened Pool
- In Ground Pool
Outdoor Features
- Patio
Schools
- Palm City Elementary School
- Hidden Oaks Middle School
- Martin County High School
Utilities
- Central Heating and Cooling System
- Well
- Water Heater
- Septic Tank
- Cable TV Available
Community Details
Overview
- Association fees include common areas
Recreation
- Tennis Courts
- Community Basketball Court
Additional Features
- Community Storage Space
- Gated Community
Ownership History
Purchase Details
Home Financials for this Owner
Home Financials are based on the most recent Mortgage that was taken out on this home.Purchase Details
Home Financials for this Owner
Home Financials are based on the most recent Mortgage that was taken out on this home.Purchase Details
Purchase Details
Purchase Details
Home Financials for this Owner
Home Financials are based on the most recent Mortgage that was taken out on this home.Purchase Details
Similar Homes in Palm City, FL
Home Values in the Area
Average Home Value in this Area
Purchase History
| Date | Type | Sale Price | Title Company |
|---|---|---|---|
| Warranty Deed | $595,000 | Attorney | |
| Warranty Deed | $565,000 | Attorney | |
| Warranty Deed | -- | Attorney | |
| Quit Claim Deed | -- | None Available | |
| Warranty Deed | $51,500 | -- | |
| Warranty Deed | $43,000 | -- |
Mortgage History
| Date | Status | Loan Amount | Loan Type |
|---|---|---|---|
| Open | $595,000 | VA | |
| Previous Owner | $452,000 | New Conventional | |
| Previous Owner | $412,000 | Credit Line Revolving | |
| Previous Owner | $456,000 | Negative Amortization | |
| Previous Owner | $190,200 | Credit Line Revolving | |
| Previous Owner | $152,500 | Credit Line Revolving | |
| Previous Owner | $350,000 | Purchase Money Mortgage | |
| Previous Owner | $267,400 | No Value Available |
Property History
| Date | Event | Price | Change | Sq Ft Price |
|---|---|---|---|---|
| 07/12/2025 07/12/25 | For Sale | $949,000 | +59.5% | $320 / Sq Ft |
| 04/29/2020 04/29/20 | Sold | $595,000 | -3.9% | $201 / Sq Ft |
| 03/30/2020 03/30/20 | Pending | -- | -- | -- |
| 09/30/2019 09/30/19 | For Sale | $619,000 | +9.6% | $209 / Sq Ft |
| 06/08/2018 06/08/18 | Sold | $565,000 | -5.8% | $191 / Sq Ft |
| 05/09/2018 05/09/18 | Pending | -- | -- | -- |
| 08/30/2017 08/30/17 | For Sale | $599,999 | -- | $202 / Sq Ft |
Tax History Compared to Growth
Tax History
| Year | Tax Paid | Tax Assessment Tax Assessment Total Assessment is a certain percentage of the fair market value that is determined by local assessors to be the total taxable value of land and additions on the property. | Land | Improvement |
|---|---|---|---|---|
| 2025 | $8,176 | $531,712 | -- | -- |
| 2024 | $8,028 | $516,727 | -- | -- |
| 2023 | $8,028 | $501,677 | $0 | $0 |
| 2022 | $7,717 | $485,328 | $0 | $0 |
| 2021 | $7,751 | $471,193 | $0 | $0 |
| 2020 | $7,740 | $466,150 | $0 | $0 |
| 2019 | $7,650 | $455,670 | $135,000 | $320,670 |
| 2018 | $7,047 | $383,500 | $105,000 | $278,500 |
| 2017 | $5,022 | $337,694 | $0 | $0 |
| 2016 | $5,249 | $330,748 | $0 | $0 |
| 2015 | $4,987 | $328,448 | $0 | $0 |
| 2014 | $4,987 | $325,842 | $0 | $0 |
Agents Affiliated with this Home
-
Temple White

Seller's Agent in 2025
Temple White
PenderWhite Properties, Inc.
(772) 233-9419
13 in this area
107 Total Sales
-
Sindi Pender
S
Seller Co-Listing Agent in 2025
Sindi Pender
PenderWhite Properties, Inc.
(772) 210-2770
14 in this area
83 Total Sales
-
Arati Hammond

Seller's Agent in 2020
Arati Hammond
Keller Williams of the Treasure Coast
(772) 342-5599
89 in this area
154 Total Sales
-
Kelley Decowski

Buyer's Agent in 2020
Kelley Decowski
RE/MAX
(772) 919-5389
68 in this area
217 Total Sales
-
BRIAN BOLS
B
Seller's Agent in 2018
BRIAN BOLS
Brian D. Bols
(772) 463-8305
Map
Source: Martin County REALTORS® of the Treasure Coast
MLS Number: M20020076
APN: 44-38-41-002-002-00270-9
- 1563 SW Jasmine Trace
- 5045 SW Saint Creek Dr
- 5413 SW Honeysuckle Ct
- 5038 SW Saint Creek Dr
- 5437 SW Honeysuckle Ct
- 1463 SW Troon Cir
- 5222 SW Orchid Bay Dr
- 1482 SW Troon Cir
- 5565 SW Bellflower Ct
- 2233 SW Golden Bear Way
- 5777 SW Longspur Ln
- 4646 SW Lorne Ct
- 5485 SW Orchid Bay Dr
- 4770 SW Long Bay Dr
- 4660 SW Parkgate Blvd Unit C
- 4680 SW Parkgate Blvd Unit H
- 1063 SW Pigeon Plum Way
- 1406 SW Alligator St
- 5621 SW Longspur Ln
- 4538 SW Fenwick Ln
