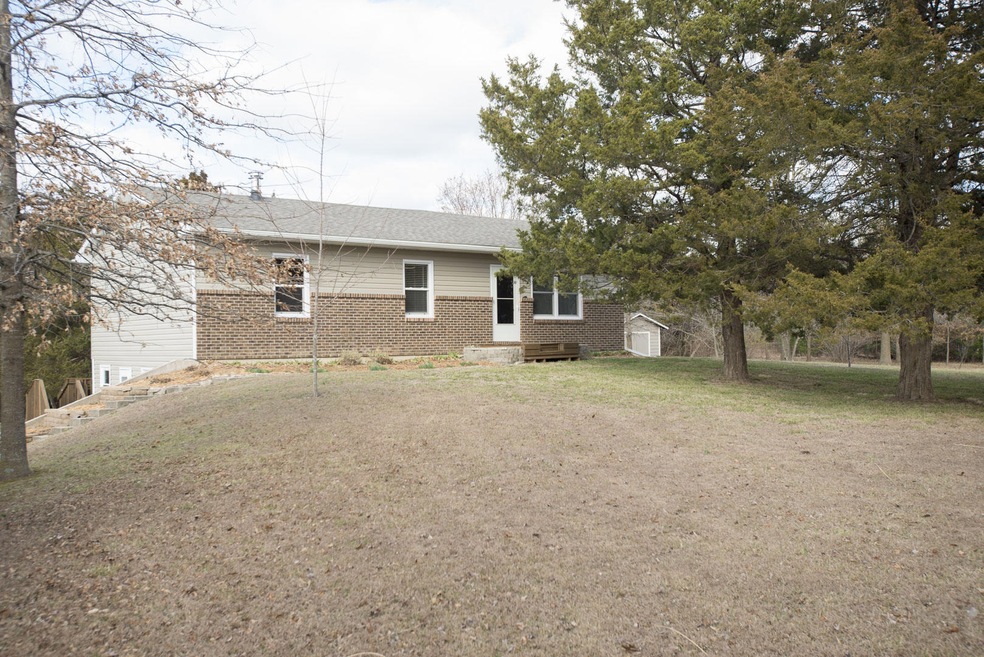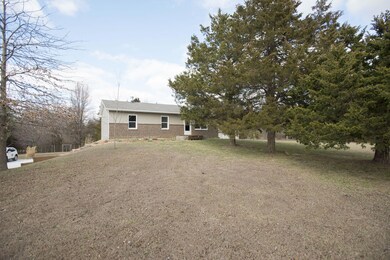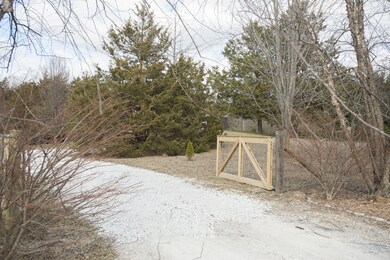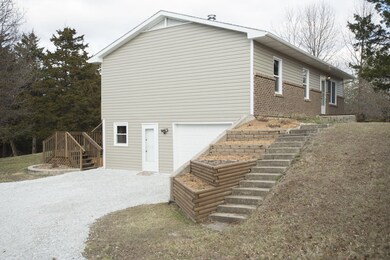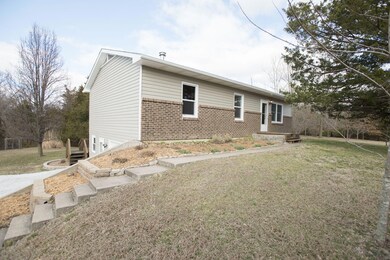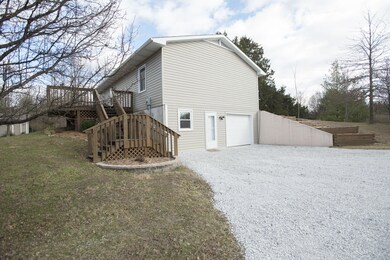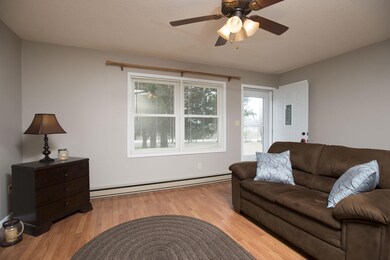
4821 W Chapel Dr Columbia, MO 65202
Estimated Value: $212,000 - $294,000
Highlights
- Deck
- Ranch Style House
- Hydromassage or Jetted Bathtub
- Smithton Middle School Rated A-
- Partially Wooded Lot
- No HOA
About This Home
As of April 2016USDA Eligible home on acreage! This is a gardeners dream come true! Wish you could grow fruit and veg w/o deer eating your dinner? This acreage sports a huge fenced veg garden! Almost 2000 finished square feet on 2-1/2 acres, just minutes from the mall. 3 bedroom, 2 bath with basement - huge kitchen, theater room in basement, outbuilding. 1 year old roof. ONE YEAR HOME WARRANTY
Last Agent to Sell the Property
Amy Elliott
RE/MAX Boone Realty Listed on: 03/26/2016
Home Details
Home Type
- Single Family
Est. Annual Taxes
- $1,136
Year Built
- Built in 1984
Lot Details
- 2.5 Acre Lot
- Cul-De-Sac
- South Facing Home
- Cleared Lot
- Partially Wooded Lot
- Vegetable Garden
Parking
- 1 Car Attached Garage
- Garage Door Opener
- Dirt Driveway
Home Design
- Ranch Style House
- Traditional Architecture
- Brick Veneer
- Concrete Foundation
- Poured Concrete
- Architectural Shingle Roof
- Vinyl Construction Material
Interior Spaces
- Ceiling Fan
- Paddle Fans
- Vinyl Clad Windows
- Family Room
- Living Room
- Combination Kitchen and Dining Room
- Lower Floor Utility Room
- Washer and Dryer Hookup
- Utility Room
- Attic Fan
Kitchen
- Electric Range
- Microwave
- Dishwasher
- Laminate Countertops
- Utility Sink
- Disposal
Flooring
- Carpet
- Laminate
- Tile
Bedrooms and Bathrooms
- 3 Bedrooms
- 2 Full Bathrooms
- Primary bathroom on main floor
- Hydromassage or Jetted Bathtub
- Bathtub with Shower
Basement
- Walk-Out Basement
- Interior Basement Entry
Home Security
- Storm Doors
- Fire and Smoke Detector
Outdoor Features
- Deck
- Storage Shed
Schools
- West Boulevard Elementary School
- West Middle School
- Hickman High School
Utilities
- Window Unit Cooling System
- Baseboard Heating
- Municipal Utilities District Water
- Septic Tank
- Private Sewer
Community Details
- No Home Owners Association
- Columbia Subdivision
Listing and Financial Details
- Home warranty included in the sale of the property
- Assessor Parcel Number 1140020020020001
Ownership History
Purchase Details
Home Financials for this Owner
Home Financials are based on the most recent Mortgage that was taken out on this home.Purchase Details
Home Financials for this Owner
Home Financials are based on the most recent Mortgage that was taken out on this home.Similar Homes in Columbia, MO
Home Values in the Area
Average Home Value in this Area
Purchase History
| Date | Buyer | Sale Price | Title Company |
|---|---|---|---|
| Hayes Ashley D | -- | None Available | |
| Garringer Aaron | -- | None Available |
Mortgage History
| Date | Status | Borrower | Loan Amount |
|---|---|---|---|
| Open | Hayes Ashley D | $173,778 | |
| Previous Owner | Garringer Lindsey N | $20,000 | |
| Previous Owner | Garringer Aaron | $99,850 | |
| Previous Owner | Garringer Aaron | $107,700 | |
| Previous Owner | Garringer Aaron | $107,200 |
Property History
| Date | Event | Price | Change | Sq Ft Price |
|---|---|---|---|---|
| 04/29/2016 04/29/16 | Sold | -- | -- | -- |
| 03/25/2016 03/25/16 | Pending | -- | -- | -- |
| 03/02/2016 03/02/16 | For Sale | $169,000 | -- | $89 / Sq Ft |
Tax History Compared to Growth
Tax History
| Year | Tax Paid | Tax Assessment Tax Assessment Total Assessment is a certain percentage of the fair market value that is determined by local assessors to be the total taxable value of land and additions on the property. | Land | Improvement |
|---|---|---|---|---|
| 2024 | $1,535 | $21,223 | $2,717 | $18,506 |
| 2023 | $1,522 | $21,223 | $2,717 | $18,506 |
| 2022 | $1,408 | $19,646 | $2,717 | $16,929 |
| 2021 | $1,410 | $19,646 | $2,717 | $16,929 |
| 2020 | $1,334 | $17,544 | $2,717 | $14,827 |
| 2019 | $1,334 | $17,544 | $2,717 | $14,827 |
| 2018 | $1,243 | $0 | $0 | $0 |
| 2017 | $1,229 | $16,245 | $2,717 | $13,528 |
| 2016 | $1,227 | $16,245 | $2,717 | $13,528 |
| 2015 | $1,133 | $16,245 | $2,717 | $13,528 |
| 2014 | -- | $16,245 | $2,717 | $13,528 |
Agents Affiliated with this Home
-
A
Seller's Agent in 2016
Amy Elliott
RE/MAX
-
Carol Denninghoff
C
Buyer's Agent in 2016
Carol Denninghoff
House of Brokers Realty, Inc.
(573) 446-6508
Map
Source: Columbia Board of REALTORS®
MLS Number: 362295
APN: 11-400-20-02-002-00-01
- 4300 W East Ridge Rd
- 4741 E N Route E
- 7275 North Route E
- 1680 W Fenton Rd
- 0 N Locust Grove Church Rd
- 4705 Roemer Rd
- 5435 N Creasy Springs Rd
- 4.91 ACRES N Locust Grove Church Rd
- 21.7 ACRES N Cindy Ln
- 7751 W Old Barclay Creek Ln
- 3900 N Meyerson Dr
- 5700 W Wilhite Rd
- 2205 Sunflower St
- 2212 Iris Dr
- 0 W Mauller Rd
- 0000 Barberry Ave
- 2001 Iris Dr
- 0 N Creasy Springs Rd
- 25.5 ACRES W Brown School Rd
- 47.2 ACRES W Brown School Rd
- 4821 W Chapel Dr
- 4901 W Chapel Dr
- 4800 W Chapel Dr
- 4801 W Chapel Dr
- 4900 W Chapel Dr
- 5500 N Route E
- 4701 W Chapel Dr
- 5230 N Route E
- 5011 W Hatton Chapel Rd
- 5110 North Route E
- 5110 N Route E
- 5700 N Route E
- 5700 N Route E
- 5555 N Murray Ln
- 5100 N Route E
- 5100 N Route E
- 5141 N Route E
- 5121 North Route E
- 5121 N Route E
- 5750 N Route E
