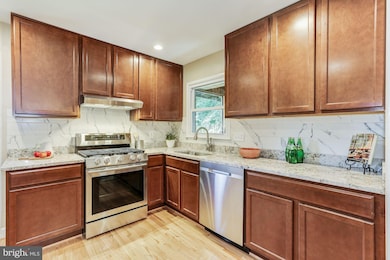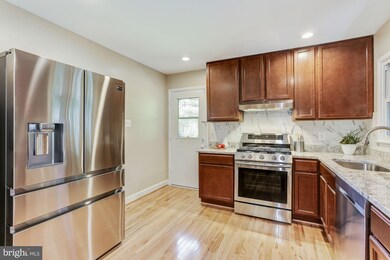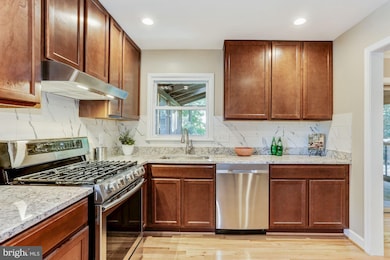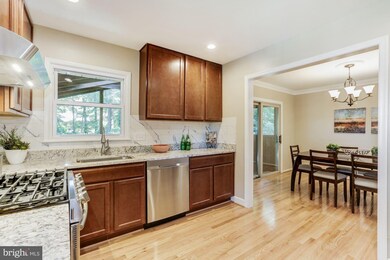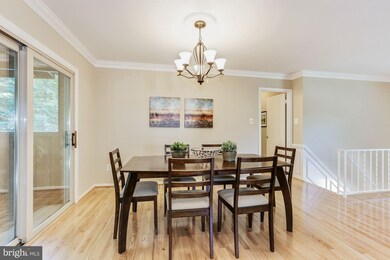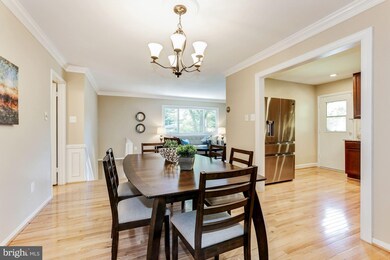
4821 Willet Dr Annandale, VA 22003
Highlights
- Open Floorplan
- Deck
- Wood Flooring
- Canterbury Woods Elementary School Rated A
- Vaulted Ceiling
- No HOA
About This Home
As of August 2018Turn Key home w/updates throughout the open living space w/new HW floors & fresh paint. The main level offers bright living & dining rooms, KIT w/ granite counters, new SS appliances, & access to the spacious screened-in porch. 3 BR & 2 updated BTHS including the master suite, all with new carpet & ample closet space. Lower level in-law suite. New Roof-May 2018! Close to schools,pool & 495
Last Agent to Sell the Property
RENEE RO
Compass Listed on: 06/14/2018

Home Details
Home Type
- Single Family
Est. Annual Taxes
- $5,582
Year Built
- Built in 1964
Lot Details
- 0.35 Acre Lot
- Back Yard Fenced
- Property is in very good condition
- Property is zoned 120
Parking
- 1 Car Attached Garage
- Front Facing Garage
- Garage Door Opener
Home Design
- Brick Exterior Construction
Interior Spaces
- Property has 2 Levels
- Open Floorplan
- Chair Railings
- Crown Molding
- Vaulted Ceiling
- Ceiling Fan
- Skylights
- Sliding Doors
- Living Room
- Dining Room
- Wood Flooring
Kitchen
- Gas Oven or Range
- Stove
- <<microwave>>
- Dishwasher
- Upgraded Countertops
Bedrooms and Bathrooms
- 3 Main Level Bedrooms
- En-Suite Primary Bedroom
- En-Suite Bathroom
- In-Law or Guest Suite
- 3 Full Bathrooms
Laundry
- Dryer
- Washer
Outdoor Features
- Deck
- Screened Patio
- Shed
- Porch
Utilities
- Central Heating and Cooling System
- Vented Exhaust Fan
- Natural Gas Water Heater
Community Details
- No Home Owners Association
- Springbrook Forest Subdivision
Listing and Financial Details
- Tax Lot 5
- Assessor Parcel Number 69-2-7-4-5
Ownership History
Purchase Details
Home Financials for this Owner
Home Financials are based on the most recent Mortgage that was taken out on this home.Purchase Details
Home Financials for this Owner
Home Financials are based on the most recent Mortgage that was taken out on this home.Similar Homes in Annandale, VA
Home Values in the Area
Average Home Value in this Area
Purchase History
| Date | Type | Sale Price | Title Company |
|---|---|---|---|
| Deed | $545,000 | Bay County Settlements Inc | |
| Deed | $350,000 | -- |
Mortgage History
| Date | Status | Loan Amount | Loan Type |
|---|---|---|---|
| Open | $495,000 | VA | |
| Closed | $562,985 | VA | |
| Previous Owner | $100,000 | Credit Line Revolving | |
| Previous Owner | $324,000 | New Conventional | |
| Previous Owner | $280,000 | New Conventional |
Property History
| Date | Event | Price | Change | Sq Ft Price |
|---|---|---|---|---|
| 08/16/2024 08/16/24 | Rented | $3,600 | +2.9% | -- |
| 08/13/2024 08/13/24 | Under Contract | -- | -- | -- |
| 08/09/2024 08/09/24 | Price Changed | $3,500 | -2.8% | $2 / Sq Ft |
| 08/05/2024 08/05/24 | For Rent | $3,600 | 0.0% | -- |
| 08/02/2024 08/02/24 | Under Contract | -- | -- | -- |
| 07/24/2024 07/24/24 | Price Changed | $3,600 | -5.3% | $2 / Sq Ft |
| 07/08/2024 07/08/24 | For Rent | $3,800 | 0.0% | -- |
| 08/29/2018 08/29/18 | Sold | $545,000 | -0.9% | $260 / Sq Ft |
| 08/02/2018 08/02/18 | Pending | -- | -- | -- |
| 06/14/2018 06/14/18 | For Sale | $550,000 | -- | $262 / Sq Ft |
Tax History Compared to Growth
Tax History
| Year | Tax Paid | Tax Assessment Tax Assessment Total Assessment is a certain percentage of the fair market value that is determined by local assessors to be the total taxable value of land and additions on the property. | Land | Improvement |
|---|---|---|---|---|
| 2024 | $8,115 | $700,490 | $268,000 | $432,490 |
| 2023 | $7,777 | $689,180 | $268,000 | $421,180 |
| 2022 | $7,483 | $654,380 | $248,000 | $406,380 |
| 2021 | $6,863 | $584,820 | $223,000 | $361,820 |
| 2020 | $6,582 | $556,150 | $218,000 | $338,150 |
| 2019 | $6,393 | $540,140 | $215,000 | $325,140 |
| 2018 | $5,789 | $503,350 | $215,000 | $288,350 |
| 2017 | $5,582 | $480,750 | $209,000 | $271,750 |
| 2016 | $5,701 | $492,070 | $209,000 | $283,070 |
| 2015 | $5,268 | $472,050 | $205,000 | $267,050 |
| 2014 | $4,902 | $440,270 | $193,000 | $247,270 |
Agents Affiliated with this Home
-
Gerald Hodges

Seller's Agent in 2024
Gerald Hodges
Promax Management, Inc.
(703) 625-5688
1 in this area
34 Total Sales
-
Jane Norton

Buyer's Agent in 2024
Jane Norton
United Real Estate
(703) 577-3214
39 Total Sales
-
R
Seller's Agent in 2018
RENEE RO
Compass
-
Patricia Contreras

Buyer's Agent in 2018
Patricia Contreras
Century 21 New Millennium
(703) 981-1690
2 in this area
64 Total Sales
Map
Source: Bright MLS
MLS Number: 1001803634
APN: 0692-07040005
- 4717 Eddystone St
- 4721 Springbrook Dr
- 8702 Pappas Way
- 8614 Braeburn Dr
- 4407 Wakefield Dr
- 4353 Starr Jordan Dr
- 4408 Argonne Dr
- 5037 Linette Ln
- 5105 Linette Ln
- 4914 King David Blvd
- 0 Lower Cranberry Lake Unit 1624408
- 4907 Chanticleer Ave
- 5023 Mignonette Ct
- 4212 Sherando Ln
- 8508 Ardfour Ln
- 9017 Ellenwood Ln
- 4149 Elizabeth Ln
- 8525 Raleigh Ave
- 4024 Iva Ln
- 9001 Littleton St

