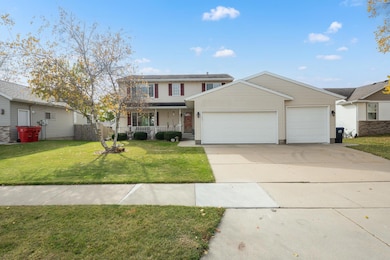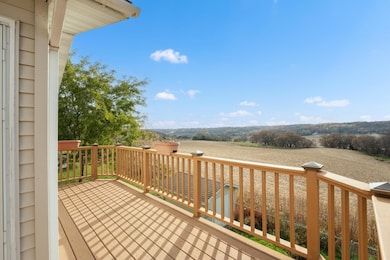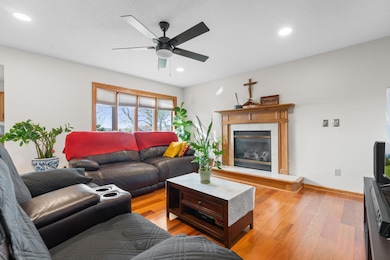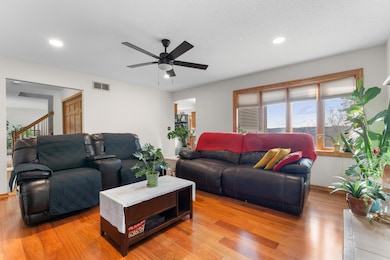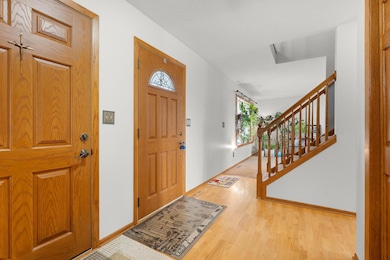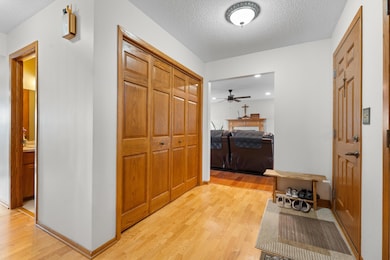4822 3rd St NW Rochester, MN 55901
The Manor NeighborhoodEstimated payment $2,893/month
Highlights
- Deck
- No HOA
- The kitchen features windows
- Recreation Room
- Stainless Steel Appliances
- Porch
About This Home
A gorgeous two-story home with an incredible view backing up to rolling hills. Tasteful updates to the home including Brazilian hardwood floors and LED recessed lights in the living room, new paint and granite countertops in the kitchen. Warm up to the gas fireplace looking out onto your countryside backyard view. A walk-out basement with lower level patio leading out to a fenced-in backyard. Four bedrooms, four bathrooms and a spacious three-car garage with storage above. Enjoy the formal dining room for all of the holidays & gatherings, along with formal living room that can be used as a flex room. Newer carpet throughout the home. Within the heart of Country Club Manor, this home is close to Mayo Clinic, shopping, schools, trails and parks. This home has been pre-inspected and radon test results are available for review for prospective buyers & agents. Quick possession is possible!
Home Details
Home Type
- Single Family
Est. Annual Taxes
- $5,630
Year Built
- Built in 1993
Lot Details
- 8,364 Sq Ft Lot
- Lot Dimensions are 70x120
- Property is Fully Fenced
- Chain Link Fence
- Irregular Lot
- Many Trees
Parking
- 3 Car Attached Garage
- Garage Door Opener
Home Design
- Pitched Roof
- Vinyl Siding
Interior Spaces
- 2-Story Property
- Recessed Lighting
- Gas Fireplace
- Entrance Foyer
- Family Room with Fireplace
- Living Room
- Dining Room
- Recreation Room
- Bonus Room
- Storage Room
- Utility Room
Kitchen
- Range
- Microwave
- Dishwasher
- Stainless Steel Appliances
- Disposal
- The kitchen features windows
Bedrooms and Bathrooms
- 4 Bedrooms
- Walk-In Closet
Laundry
- Laundry Room
- Dryer
- Washer
Finished Basement
- Walk-Out Basement
- Basement Fills Entire Space Under The House
- Sump Pump
- Basement Storage
- Basement Window Egress
Outdoor Features
- Deck
- Patio
- Porch
Schools
- Harriet Bishop Elementary School
- John Adams Middle School
- John Marshall High School
Utilities
- Forced Air Heating and Cooling System
- 150 Amp Service
- Gas Water Heater
- Water Softener is Owned
Community Details
- No Home Owners Association
- Manor Woods West 5Th Torrens Subdivision
Listing and Financial Details
- Assessor Parcel Number 743232049093
Map
Home Values in the Area
Average Home Value in this Area
Tax History
| Year | Tax Paid | Tax Assessment Tax Assessment Total Assessment is a certain percentage of the fair market value that is determined by local assessors to be the total taxable value of land and additions on the property. | Land | Improvement |
|---|---|---|---|---|
| 2024 | $5,630 | $410,400 | $50,000 | $360,400 |
| 2023 | $4,776 | $381,700 | $50,000 | $331,700 |
| 2022 | $4,132 | $366,000 | $50,000 | $316,000 |
| 2021 | $3,854 | $308,500 | $40,000 | $268,500 |
| 2020 | $3,982 | $289,300 | $40,000 | $249,300 |
| 2019 | $3,724 | $287,000 | $40,000 | $247,000 |
| 2018 | $3,338 | $271,400 | $40,000 | $231,400 |
| 2017 | $3,204 | $253,600 | $30,000 | $223,600 |
| 2016 | $2,956 | $217,000 | $27,900 | $189,100 |
| 2015 | $2,800 | $195,500 | $27,500 | $168,000 |
| 2014 | $2,700 | $197,600 | $27,500 | $170,100 |
| 2012 | -- | $192,400 | $27,394 | $165,006 |
Property History
| Date | Event | Price | List to Sale | Price per Sq Ft | Prior Sale |
|---|---|---|---|---|---|
| 10/31/2025 10/31/25 | For Sale | $460,000 | +4.5% | $146 / Sq Ft | |
| 09/26/2025 09/26/25 | Sold | $440,000 | -0.2% | $140 / Sq Ft | View Prior Sale |
| 09/09/2025 09/09/25 | Pending | -- | -- | -- | |
| 08/06/2025 08/06/25 | Price Changed | $440,900 | -1.8% | $140 / Sq Ft | |
| 07/16/2025 07/16/25 | Price Changed | $448,900 | -0.2% | $142 / Sq Ft | |
| 06/20/2025 06/20/25 | Price Changed | $449,900 | -4.3% | $143 / Sq Ft | |
| 05/23/2025 05/23/25 | For Sale | $469,900 | -- | $149 / Sq Ft |
Source: NorthstarMLS
MLS Number: 6811624
APN: 74.32.32.049093
- 4992 4th St NW
- 4444 3rd St NW
- 4339 Manor Park Dr NW
- 4320 2nd St NW
- 4036 3rd St NW
- 4013 3rd St NW
- 4119 Manor View Dr NW
- 4700 Country Club Rd SW
- 828 Diamond Ridge Ln NW
- 4184 Berkshire Rd SW
- 3938 7th St NW
- 4921 8th St SW
- 3740 8th St NW
- 3586 6th St NW
- 650 36th Ave NW
- 5185 8th St SW
- 4541 Ruby Ln NW
- 660 36th Ave NW
- 5192 8th St SW
- 3555 6th St NW
- 4333 10th St NW
- 4333 10 St NW
- 957 NW Pendant Ln
- 3250 Avalon Cove Ln NW
- 3137 Lake St NW
- 2127 Preserve Dr NW
- 4275 Heritage Place NW
- 2804 2nd St SW
- 2257 Jordyn Rd NW
- 182 Grandeville Rd SW
- 3745 Technology Dr NW
- 1935 2nd St SW
- 2204 Valleyhigh Dr NW Unit D106
- 3282 Portage Cir NW
- 1728 Quarry Ridge Place NW
- 1804-1806 Second St SW
- 3083 25th St NW
- 4626 35 St NW
- 1721 3rd St SW
- 1902 - 1929 20th Ave NW

