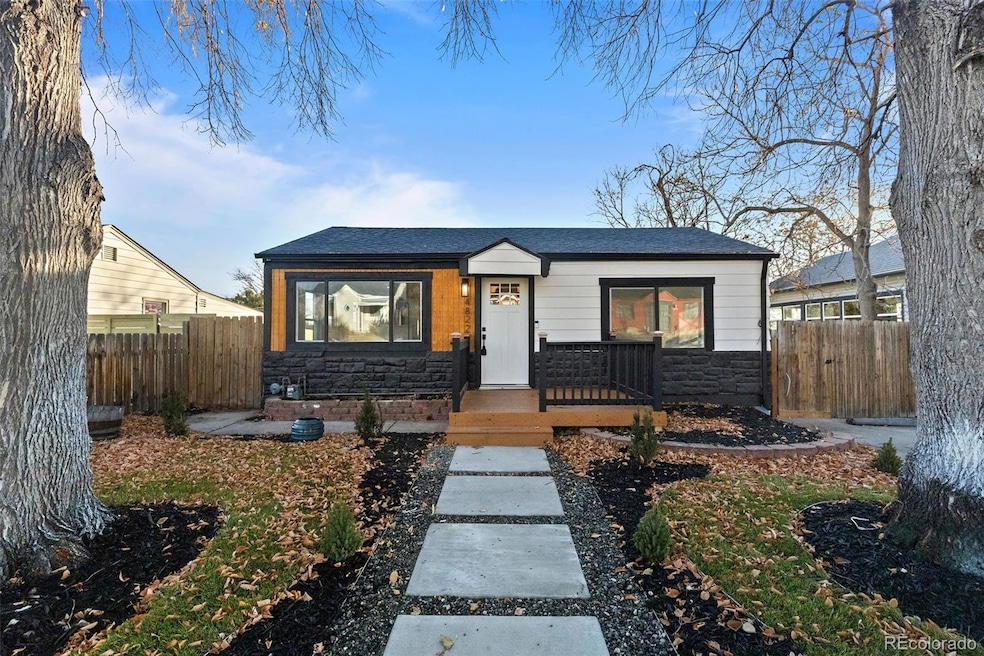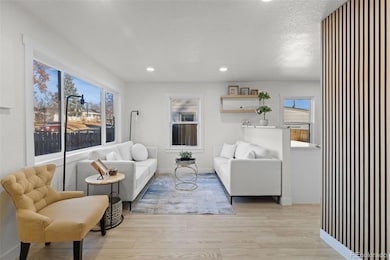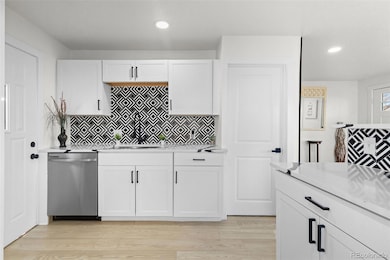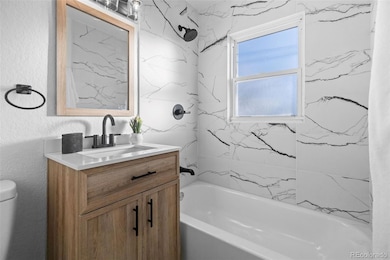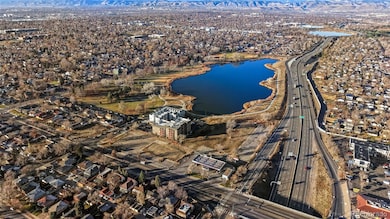4822 Bryant St Denver, CO 80221
Chaffee Park NeighborhoodEstimated payment $2,996/month
Highlights
- Primary Bedroom Suite
- Private Yard
- Front Porch
- Skinner Middle School Rated 9+
- No HOA
- Patio
About This Home
Step inside and discover a beautifully reimagined three-bedroom, two-bathroom home that lives bright, modern, and effortlessly inviting. The main level welcomes you with an open layout drenched in natural light, where the living room connects seamlessly to a designer kitchen. White cabinetry, stainless steel appliances, quartz countertops, and a striking Basalt Dolomite Geo Mosaic backsplash create a clean, contemporary feel that any home chef will love. Just off the kitchen, the dedicated dining room feels special with oversized windows and a custom walnut fluted wood-panel accent wall—a true statement moment. A generous secondary bedroom (ideal for guests or a home office) and a full bath with a marble-tiled shower complete the main floor. Head downstairs to the lower level and you’ll find a private primary retreat designed for comfort. Custom built-ins maximize space, while the large closet and stylish 3/4 en-suite add function and luxury with hexagon marble mosaic flooring, a double vanity, and a quartz step-in shower. Outdoor living is made easy in the fully fenced backyard, offering mature landscaping, privacy, and plenty of room to make it your own. A small shed provides convenient extra storage. Perfectly situated just minutes from lakes, parks, and trails, the location offers endless ways to enjoy the Colorado outdoors. Prefer city energy? Downtown Denver is only 10 minutes away, with quick access to DTC and DIA—both about 30 minutes from your front door. Bonus: Our preferred lender is offering a complimentary 1-0 temporary rate buydown for qualified buyers—exclusive to this property. Ask for details!
Listing Agent
Real Broker, LLC DBA Real Brokerage Phone: 720-740-1058 Listed on: 11/25/2025

Co-Listing Agent
Real Broker, LLC DBA Real Brokerage Phone: 720-740-1058 License #100095055
Home Details
Home Type
- Single Family
Est. Annual Taxes
- $1,786
Year Built
- Built in 1947
Lot Details
- 6,534 Sq Ft Lot
- Property is Fully Fenced
- Level Lot
- Private Yard
- Property is zoned E-SU-DX
Parking
- 2 Parking Spaces
Home Design
- Frame Construction
- Wood Siding
Interior Spaces
- 1-Story Property
- Living Room
- Dining Room
- Finished Basement
- 1 Bedroom in Basement
Kitchen
- Oven
- Dishwasher
Flooring
- Tile
- Vinyl
Bedrooms and Bathrooms
- 3 Bedrooms | 2 Main Level Bedrooms
- Primary Bedroom Suite
Outdoor Features
- Patio
- Rain Gutters
- Front Porch
Schools
- Beach Court Elementary School
- Skinner Middle School
- North High School
Utilities
- Forced Air Heating and Cooling System
Community Details
- No Home Owners Association
- Berkeley Subdivision
Listing and Financial Details
- Exclusions: Sellers personal property and staging material
- Coming Soon on 11/29/25
- Assessor Parcel Number 2174-30-009
Map
Home Values in the Area
Average Home Value in this Area
Tax History
| Year | Tax Paid | Tax Assessment Tax Assessment Total Assessment is a certain percentage of the fair market value that is determined by local assessors to be the total taxable value of land and additions on the property. | Land | Improvement |
|---|---|---|---|---|
| 2024 | $1,786 | $22,550 | $13,860 | $8,690 |
| 2023 | $1,747 | $22,550 | $13,860 | $8,690 |
| 2022 | $1,658 | $20,850 | $13,650 | $7,200 |
| 2021 | $1,601 | $21,450 | $14,040 | $7,410 |
| 2020 | $1,427 | $19,230 | $14,040 | $5,190 |
| 2019 | $1,387 | $19,230 | $14,040 | $5,190 |
| 2018 | $1,097 | $14,180 | $7,070 | $7,110 |
| 2017 | $1,094 | $14,180 | $7,070 | $7,110 |
| 2016 | $1,056 | $12,950 | $3,128 | $9,822 |
| 2015 | $1,012 | $12,950 | $3,128 | $9,822 |
| 2014 | $707 | $8,510 | $3,240 | $5,270 |
Property History
| Date | Event | Price | List to Sale | Price per Sq Ft | Prior Sale |
|---|---|---|---|---|---|
| 08/30/2024 08/30/24 | Sold | $370,000 | -0.8% | $352 / Sq Ft | View Prior Sale |
| 07/30/2024 07/30/24 | For Sale | $373,000 | -- | $355 / Sq Ft |
Purchase History
| Date | Type | Sale Price | Title Company |
|---|---|---|---|
| Warranty Deed | $370,000 | Stewart Title | |
| Interfamily Deed Transfer | -- | North American Title | |
| Warranty Deed | $105,000 | -- | |
| Warranty Deed | $85,000 | Title America | |
| Warranty Deed | $25,000 | -- |
Mortgage History
| Date | Status | Loan Amount | Loan Type |
|---|---|---|---|
| Closed | $333,000 | Construction | |
| Previous Owner | $118,000 | No Value Available | |
| Previous Owner | $104,327 | FHA | |
| Previous Owner | $69,350 | No Value Available | |
| Closed | $4,000 | No Value Available |
Source: REcolorado®
MLS Number: 9022729
APN: 2174-30-009
- 4901 Bryant St
- 4775 Decatur St
- 4925 Decatur St
- 4888 Elm Ct
- 4647 Bryant St
- 4752 Eliot St
- 4721 Elm Ct
- 4742 Eliot St
- 4736 Wyandot St
- 4635 Elm Ct
- 4720 Federal Blvd
- 5040 Elm Ct
- 2315 W 46th Ave
- 4556 Decatur St
- 4856 Umatilla St
- 3011 W 49th Ave
- 3047 W 47th Ave Unit 105
- 3047 W 47th Ave Unit 604
- 4518 Elm Ct
- 4985 Green Ct
- 4631 Clay St
- 4621 Elm Ct Unit Full Property
- 4591 Wyandot St
- 1905 W 49th Ave
- 5100 Umatilla St
- 2899 W 52nd Ave Unit 206
- 2899 W 52nd Ave Unit 301
- 2899 W 52nd Ave Unit 306
- 2899 W 52nd Ave Unit 205
- 4580 N Tejon St
- 1919 W 46th Ave Unit 6
- 2835 W Parkside Place
- 5227 N Eliot St
- 4585 Shoshone St
- 5256 N Federal Blvd
- 2876 W 53rd Ave Unit 211
- 4413 Umatilla St
- 1885 W Berkeley Place
- 4231 Federal Blvd
- 5360 Zuni St
