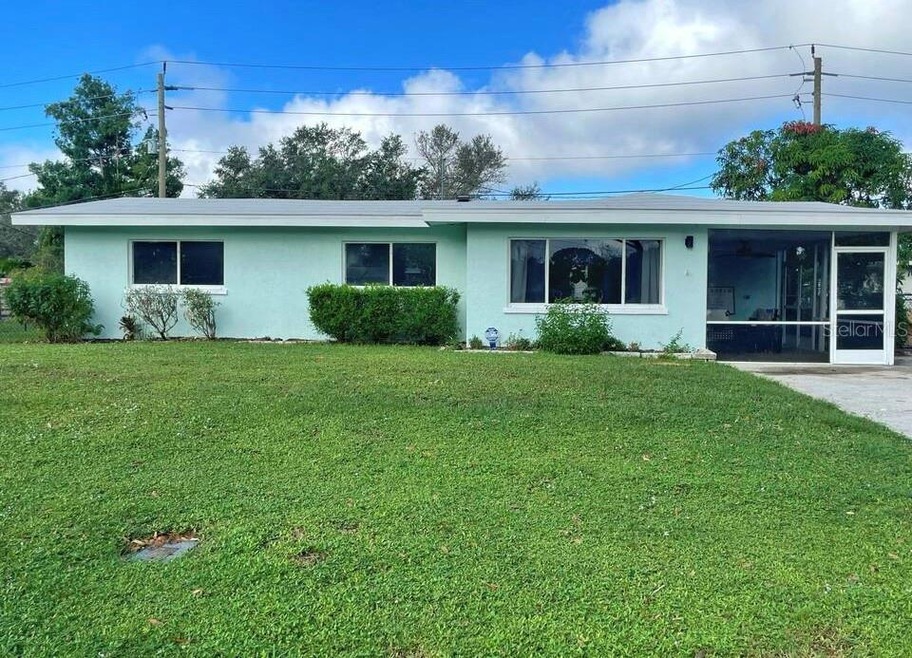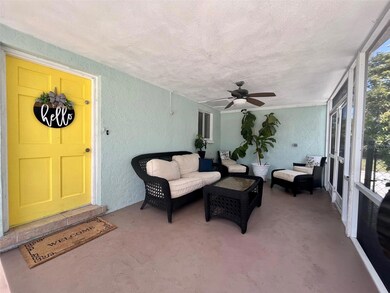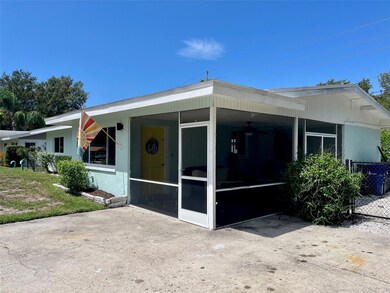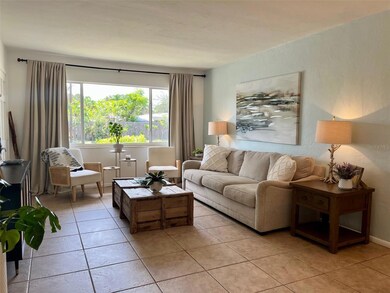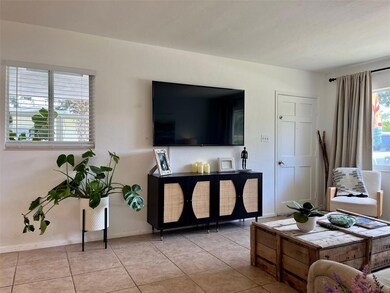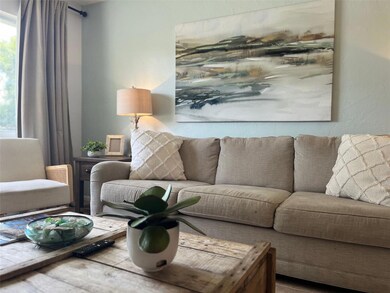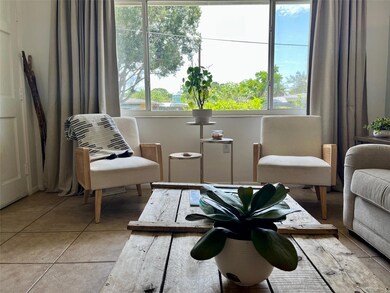
4822 Cadillac Way Sarasota, FL 34231
South Sarasota NeighborhoodEstimated Value: $362,799 - $409,000
Highlights
- Florida Architecture
- Bonus Room
- Stone Countertops
- Phillippi Shores Elementary School Rated A
- Great Room
- No HOA
About This Home
As of August 2023Attention BEACH LOVERS! Charming Sarasota Home in a great location! Minutes from #1 Siesta Key Beach. Walk to Starbucks, Restaurants, Gym & Shopping Center. Award winning schools. Just a short walk to Riverview H.S. or Phillippi Shores Elementary. New Air Conditioner, New Kitchen & Bath Design, and the Roof is only 4 years old. Kitchen has quartz countertops, large sink, bright cabinets and new stainless steel appliances. Large pantry adjacent to the Kitchen. Home has tile throughout the main living area. The Master Bathroom has a luxurious walk-in-shower with designer tile. Extra large Laundry Room could be used as a Home Office or Craft Room with storage closet. Bring the Pets and relax in your large FENCED backyard with double gate for your Boat or RV. Detached 10x20 "She-Shed" or "Man Cave" with metal Roof, Electricity, and AC unit. Unlimited possibilities! Enjoy your own Mango & Loquat Fruit for your morning "Smoothie". Spacious front screened-in lanai, perfect for relaxing after another great day in beautiful Sarasota. This home lives much bigger than you would imagine. LOCATION, LOCATION, LOCATION. *Furnishings are negotiable* *Leasing history available*
Last Listed By
BERKSHIRE HATHAWAY HOMESERVICE Brokerage Phone: 941-556-2150 License #3345160 Listed on: 07/22/2023

Home Details
Home Type
- Single Family
Est. Annual Taxes
- $3,087
Year Built
- Built in 1956
Lot Details
- 7,590 Sq Ft Lot
- Lot Dimensions are 75x96
- East Facing Home
- Dog Run
- Chain Link Fence
- Level Lot
- Property is zoned RSF3
Home Design
- Florida Architecture
- Slab Foundation
- Block Exterior
- Stucco
Interior Spaces
- 1,170 Sq Ft Home
- 1-Story Property
- Ceiling Fan
- Window Treatments
- Great Room
- Dining Room
- Bonus Room
- Workshop
- Laundry Room
Kitchen
- Eat-In Kitchen
- Range
- Recirculated Exhaust Fan
- Microwave
- Dishwasher
- Stone Countertops
Flooring
- Ceramic Tile
- Luxury Vinyl Tile
- Vinyl
Bedrooms and Bathrooms
- 3 Bedrooms
- 2 Full Bathrooms
Outdoor Features
- Enclosed patio or porch
- Outdoor Storage
- Private Mailbox
Schools
- Phillippi Shores Elementary School
- Brookside Middle School
- Riverview High School
Utilities
- Central Heating and Cooling System
- Thermostat
- High Speed Internet
- Phone Available
- Cable TV Available
Community Details
- No Home Owners Association
- Riverwood Park Community
- Riverwood Park Resub Subdivision
Listing and Financial Details
- Visit Down Payment Resource Website
- Legal Lot and Block 11 / E
- Assessor Parcel Number 0085030010
Ownership History
Purchase Details
Home Financials for this Owner
Home Financials are based on the most recent Mortgage that was taken out on this home.Purchase Details
Home Financials for this Owner
Home Financials are based on the most recent Mortgage that was taken out on this home.Purchase Details
Purchase Details
Home Financials for this Owner
Home Financials are based on the most recent Mortgage that was taken out on this home.Purchase Details
Similar Homes in Sarasota, FL
Home Values in the Area
Average Home Value in this Area
Purchase History
| Date | Buyer | Sale Price | Title Company |
|---|---|---|---|
| Duck George | $409,000 | Trust Title Solutions | |
| Purvis Caleb | $395,000 | None Listed On Document | |
| Hoffman William F | -- | Attorney | |
| Hoffman William F | $130,000 | -- | |
| Adams Patricia A | -- | -- |
Mortgage History
| Date | Status | Borrower | Loan Amount |
|---|---|---|---|
| Open | Duck George | $110,100 | |
| Previous Owner | Purvis Caleb | $387,845 | |
| Previous Owner | Hoffman William F | $104,000 |
Property History
| Date | Event | Price | Change | Sq Ft Price |
|---|---|---|---|---|
| 08/31/2023 08/31/23 | Sold | $409,000 | -1.4% | $350 / Sq Ft |
| 08/11/2023 08/11/23 | Pending | -- | -- | -- |
| 08/09/2023 08/09/23 | Price Changed | $415,000 | 0.0% | $355 / Sq Ft |
| 08/09/2023 08/09/23 | For Sale | $415,000 | +1.5% | $355 / Sq Ft |
| 08/03/2023 08/03/23 | Off Market | $409,000 | -- | -- |
| 07/29/2023 07/29/23 | Price Changed | $424,900 | -3.2% | $363 / Sq Ft |
| 07/22/2023 07/22/23 | For Sale | $439,000 | +11.1% | $375 / Sq Ft |
| 08/23/2022 08/23/22 | Sold | $395,000 | -1.2% | $338 / Sq Ft |
| 08/03/2022 08/03/22 | Pending | -- | -- | -- |
| 07/26/2022 07/26/22 | For Sale | $399,999 | 0.0% | $342 / Sq Ft |
| 07/19/2022 07/19/22 | Pending | -- | -- | -- |
| 06/19/2022 06/19/22 | For Sale | $399,999 | -- | $342 / Sq Ft |
Tax History Compared to Growth
Tax History
| Year | Tax Paid | Tax Assessment Tax Assessment Total Assessment is a certain percentage of the fair market value that is determined by local assessors to be the total taxable value of land and additions on the property. | Land | Improvement |
|---|---|---|---|---|
| 2024 | $3,757 | $311,100 | $161,200 | $149,900 |
| 2023 | $3,757 | $270,400 | $150,300 | $120,100 |
| 2022 | $3,087 | $248,500 | $140,900 | $107,600 |
| 2021 | $2,668 | $181,500 | $103,600 | $77,900 |
| 2020 | $2,412 | $152,400 | $72,300 | $80,100 |
| 2019 | $2,115 | $129,400 | $73,500 | $55,900 |
| 2018 | $2,017 | $127,500 | $64,400 | $63,100 |
| 2017 | $1,872 | $102,620 | $0 | $0 |
| 2016 | $1,803 | $105,600 | $57,200 | $48,400 |
| 2015 | $1,721 | $96,300 | $39,400 | $56,900 |
| 2014 | $1,534 | $72,050 | $0 | $0 |
Agents Affiliated with this Home
-
Jimmy Raybon

Seller's Agent in 2023
Jimmy Raybon
BERKSHIRE HATHAWAY HOMESERVICE
(941) 724-9696
2 in this area
41 Total Sales
-
Kirk Budd

Buyer's Agent in 2023
Kirk Budd
KELLER WILLIAMS REALTY- PALM H
(727) 433-2947
1 in this area
242 Total Sales
-
Judy Kepecz-Hays

Seller's Agent in 2022
Judy Kepecz-Hays
COLDWELL BANKER REALTY
(941) 587-1700
3 in this area
181 Total Sales
Map
Source: Stellar MLS
MLS Number: A4577409
APN: 0085-03-0010
- 2375 Riverwood Pines Dr
- 2108 Lee Ln
- 2111 Outer Dr
- 2108 Outer Dr
- 2316 Bradford St
- 2225 Alice Rd
- 2246 Fiesta Dr
- 5135 Riverwood Ave
- 0 Fiesta Dr
- 2247 Sandrala Dr
- 4726 Rivetta Ct
- 2213 Wason Rd
- 4812 Kestral Park Cir Unit 20
- 4920 Kestral Park Cir Unit 11
- 4802 Kestral Park Cir Unit 22
- 5247 Carmilfra Dr
- 2511 Lords Ln
- 2500 Jamaica St
- 2510 Parma St
- 1922 Field Rd
- 4822 Cadillac Way
- 4828 Cadillac Way
- 4816 Cadillac Way
- 4839 Northwood Ave
- 2309 Cadillac St
- 4827 Northwood Ave
- 4817 Cadillac Way
- 4847 Northwood Ave
- 4810 Cadillac Way
- 2300 Cadillac St
- 4811 Cadillac Way
- 2304 Cadillac St
- 2222 Lee Ln
- 2317 Cadillac St
- 4804 Cadillac Way
- 4820 La Salle Way
- 4817 Northwood Ave
- 4815 Northwood Ave
- 2310 Cadillac St
- 2221 Shawnee St
